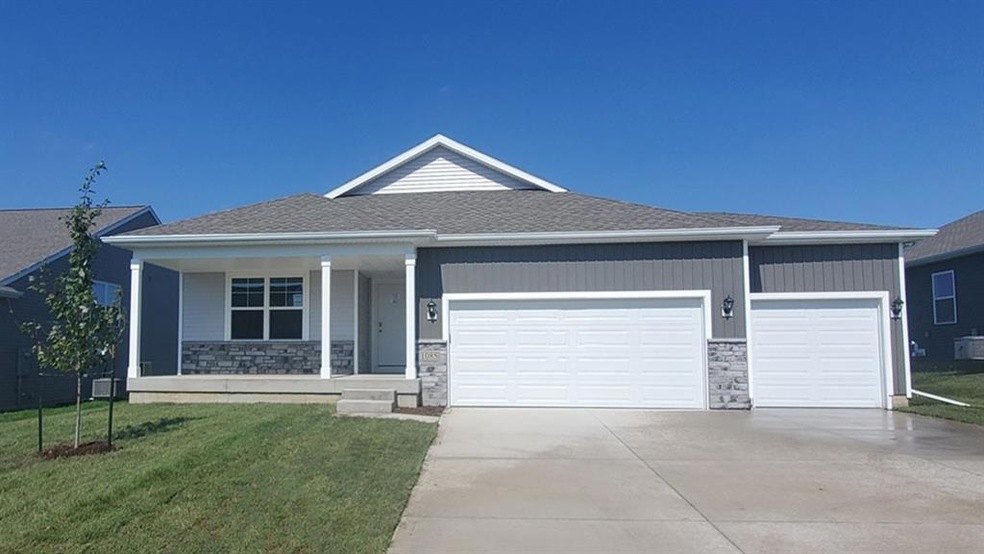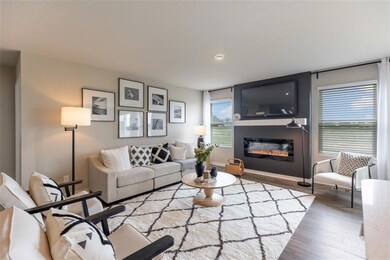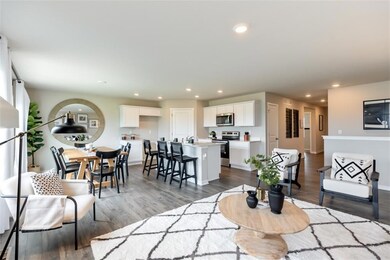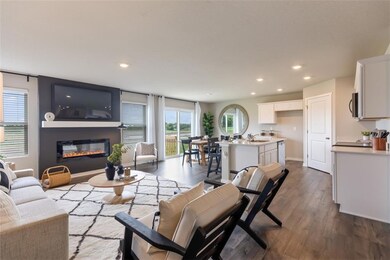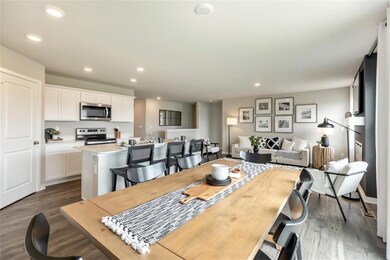
2315 SE Creekhill Way West Des Moines, IA 50061
Warren County NeighborhoodHighlights
- Recreation Room
- Eat-In Kitchen
- Forced Air Heating and Cooling System
- Ranch Style House
- Luxury Vinyl Plank Tile Flooring
- Family Room
About This Home
As of June 2025D.R. Horton, America’s Builder, presents the Hamilton located in our Fox Ridge Community in West Des Moines within the Norwalk School District. This community is just minutes away from schools, parks, and Norwalk’s brand-new indoor/outdoor Sports Campus! - Builder’s preferred lender offers exceptionally low 30-year fixed FHA/VA and Conventional Interest Rates. Calls us for details on how to save THOUSANDS of dollars! - The Hamilton Ranch home includes 5 Bedrooms, 3 Bathrooms and a Finished Basement providing over 2,400 sqft of total living space! In the Main Living Area, you’ll find an open Great Room featuring a cozy fireplace. The Kitchen includes a Walk-In Pantry, Quartz Countertops & a Large Island overlooking the Dining and Great Room. The Primary Bedroom offers a Walk-In Closet, as well as an ensuite bathroom with dual vanity sink & walk-in shower. Two additional Large Bedrooms and the second full bathroom are split from the Primary Bedroom at the opposite side of the home. In the Finished Lower Level, you’ll find an additional Oversized living space along with the Fourth & Fifth Bedroom, Full bath, and tons of storage space! All D.R. Horton Iowa homes include our America’s Smart HomeTM Technology as well as DEAKO® decorative plug-n-play light switches. This home is currently under construction. Photos may be similar but not necessarily of subject property, including interior and exterior colors, finishes and appliances.
Home Details
Home Type
- Single Family
Year Built
- Built in 2025
HOA Fees
- $13 Monthly HOA Fees
Home Design
- Ranch Style House
- Asphalt Shingled Roof
- Vinyl Siding
Interior Spaces
- 1,498 Sq Ft Home
- Electric Fireplace
- Family Room
- Dining Area
- Recreation Room
- Luxury Vinyl Plank Tile Flooring
- Finished Basement
- Basement Window Egress
- Laundry on main level
Kitchen
- Eat-In Kitchen
- Stove
- Microwave
- Dishwasher
Bedrooms and Bathrooms
Parking
- 3 Car Attached Garage
- Driveway
Additional Features
- 0.28 Acre Lot
- Forced Air Heating and Cooling System
Community Details
- Edge Property Management Association
- Built by DR Horton
Listing and Financial Details
- Assessor Parcel Number 93810030040
Similar Homes in West Des Moines, IA
Home Values in the Area
Average Home Value in this Area
Property History
| Date | Event | Price | Change | Sq Ft Price |
|---|---|---|---|---|
| 06/24/2025 06/24/25 | Pending | -- | -- | -- |
| 06/09/2025 06/09/25 | Sold | $410,100 | 0.0% | $274 / Sq Ft |
| 02/04/2025 02/04/25 | Off Market | $410,100 | -- | -- |
| 02/04/2025 02/04/25 | For Sale | $410,990 | -- | $274 / Sq Ft |
Tax History Compared to Growth
Agents Affiliated with this Home
-
Kathryn Greer
K
Seller's Agent in 2025
Kathryn Greer
DRH Realty of Iowa, LLC
(515) 605-7444
98 in this area
1,922 Total Sales
-
Micole Van Walbeek

Buyer's Agent in 2025
Micole Van Walbeek
RE/MAX
(515) 333-8292
6 in this area
253 Total Sales
Map
Source: Des Moines Area Association of REALTORS®
MLS Number: 711325
- 2338 SE Creekhill Way
- 2262 SE Creekhill Way
- 2376 SE Creekhill Way
- 2224 SE Creekhill Way
- 2410 SE Creekhill Way
- 4653 SE Grosbeak Point
- 4590 SE Rockford Ave
- 4552 SE Rockford Ave
- 4546 SE Rockford Ave
- 2597 SE Creekhill Way
- 2621 SE Creekhill Way
- 4534 SE Rockford Ave
- 2610 SE Creekhill Way
- 4528 SE Rockford Ave
- 2347 SE Callista Ave
- 2339 SE Callista Ave
- 2331 SE Callista Ave
- 2323 SE Callista Ave
- 2358 SE Callista Ave
- 2366 SE Callista Ave
