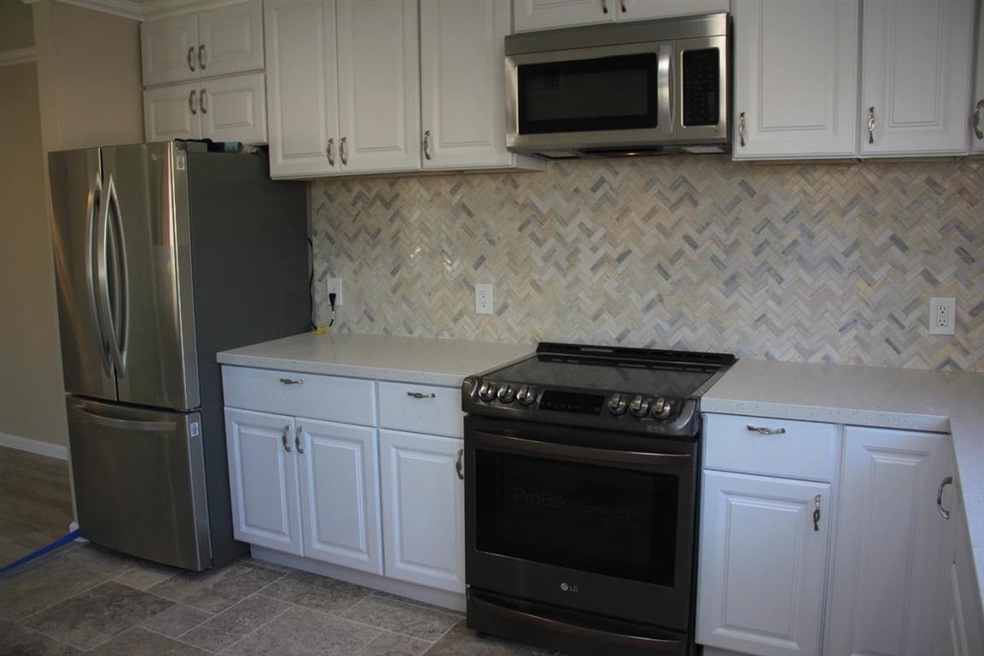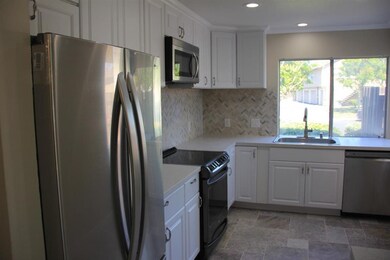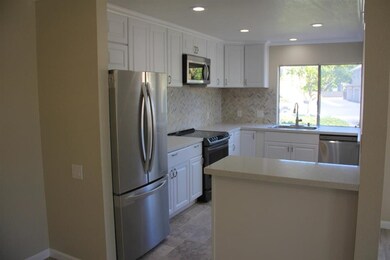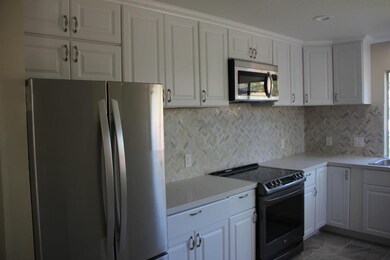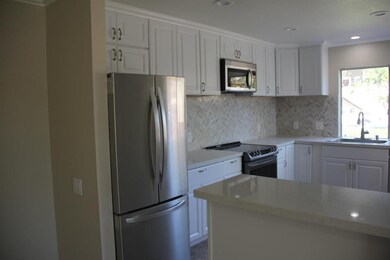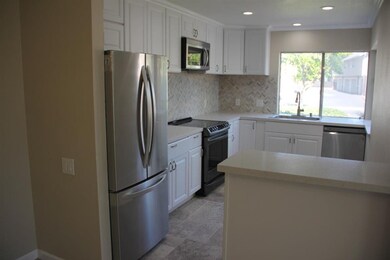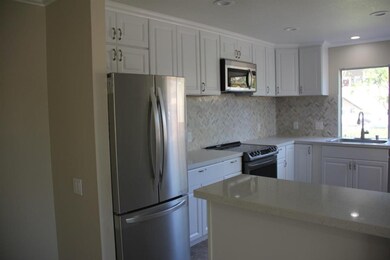
2315 Warfield Way Unit A San Jose, CA 95122
Yerba Buena NeighborhoodHighlights
- Private Pool
- Wood Flooring
- Corner Lot
- Custom Home
- End Unit
- Quartz Countertops
About This Home
As of June 2020Highly sought after Open Green space community for your family or your pet. Located on corner lot . It also has the biggest back yard with pavers & solar lighting, sprinkler drip system with lushes landscape design. The Kitchen flooring has 4 piece French pattern travertine tile, Mosaic tile on the walls, New cabinets, Custom counter tops w/ New LG appliance . And floors are laminate wood through out with 4 "base board & crown molding ,all New LED can lights through out w/ ceiling fans in the rooms. The bathroom has been fully remodel w/ new vanity, Bathtub, toilet, Travertine tile, Bidet 120 volt outlet, custom CRL Sliding shower door system, new exhaust fan LED. It also boast 2 Car garage with Tesla 220volt car charger w/ new garage door, Laundry in the unit. This is Perfect home for a first time buyer or investor. Close to schools, shopping dinning, Coyote Creek Hiking trail, 101, 280, 87, freeway & much more. Don't miss out on this opportunity
Last Agent to Sell the Property
Ernie Martinez
Intero Real Estate Services License #01957648 Listed on: 05/05/2020

Last Buyer's Agent
Ryan Nickell
Panorama Properties, SFBA Inc. License #02013579
Townhouse Details
Home Type
- Townhome
Est. Annual Taxes
- $8,803
Year Built
- 1979
Lot Details
- 941 Sq Ft Lot
- End Unit
- Wood Fence
- Sprinkler System
- Grass Covered Lot
- Back Yard
HOA Fees
- $325 Monthly HOA Fees
Parking
- 2 Car Garage
- 1 Carport Space
- Assigned Parking
Home Design
- Custom Home
- Contemporary Architecture
- French Architecture
- Modern Architecture
- Slab Foundation
- Wood Frame Construction
- Shingle Roof
- Stucco
Interior Spaces
- 885 Sq Ft Home
- 1-Story Property
- Double Pane Windows
- Separate Family Room
- Combination Dining and Living Room
- Washer and Dryer
Kitchen
- Open to Family Room
- Electric Oven
- Range Hood
- Microwave
- Plumbed For Ice Maker
- Kitchen Island
- Quartz Countertops
- Ceramic Countertops
- Disposal
Flooring
- Wood
- Laminate
- Tile
- Travertine
Bedrooms and Bathrooms
- 2 Bedrooms
- Walk-In Closet
- Remodeled Bathroom
- 1 Full Bathroom
- Stone Countertops In Bathroom
- Granite Bathroom Countertops
- Bidet
- Bathtub with Shower
- Bathtub Includes Tile Surround
- Walk-in Shower
Eco-Friendly Details
- ENERGY STAR/CFL/LED Lights
Outdoor Features
- Private Pool
- Balcony
- Barbecue Area
Utilities
- Vented Exhaust Fan
- Heating System Uses Gas
- Separate Meters
- Individual Gas Meter
- Co-Op Water
- Community Sewer or Septic
Community Details
Overview
- Association fees include common area electricity, exterior painting, garbage, insurance - structure, landscaping / gardening, maintenance - exterior, recreation facility, roof, security service, water / sewer
- Compass Management Group Association
- Greenbelt
Recreation
- Community Playground
- Community Pool
Pet Policy
- Pets Allowed
Ownership History
Purchase Details
Home Financials for this Owner
Home Financials are based on the most recent Mortgage that was taken out on this home.Purchase Details
Home Financials for this Owner
Home Financials are based on the most recent Mortgage that was taken out on this home.Purchase Details
Purchase Details
Home Financials for this Owner
Home Financials are based on the most recent Mortgage that was taken out on this home.Similar Homes in San Jose, CA
Home Values in the Area
Average Home Value in this Area
Purchase History
| Date | Type | Sale Price | Title Company |
|---|---|---|---|
| Grant Deed | $551,000 | Fidelity National Title Co | |
| Grant Deed | $300,000 | Fidelity National Title Comp | |
| Interfamily Deed Transfer | -- | -- | |
| Grant Deed | $122,000 | Gateway Title Company |
Mortgage History
| Date | Status | Loan Amount | Loan Type |
|---|---|---|---|
| Open | $193,500 | Credit Line Revolving | |
| Open | $436,620 | New Conventional | |
| Closed | $440,800 | New Conventional | |
| Previous Owner | $254,883 | New Conventional | |
| Previous Owner | $269,970 | New Conventional | |
| Previous Owner | $114,000 | Unknown | |
| Previous Owner | $118,200 | FHA |
Property History
| Date | Event | Price | Change | Sq Ft Price |
|---|---|---|---|---|
| 06/09/2020 06/09/20 | Sold | $551,000 | +2.2% | $623 / Sq Ft |
| 05/13/2020 05/13/20 | Pending | -- | -- | -- |
| 05/05/2020 05/05/20 | For Sale | $538,888 | +79.6% | $609 / Sq Ft |
| 12/04/2013 12/04/13 | Sold | $300,000 | +0.3% | $339 / Sq Ft |
| 11/07/2013 11/07/13 | Pending | -- | -- | -- |
| 10/31/2013 10/31/13 | For Sale | $299,000 | 0.0% | $338 / Sq Ft |
| 09/09/2013 09/09/13 | Pending | -- | -- | -- |
| 08/14/2013 08/14/13 | For Sale | $299,000 | -- | $338 / Sq Ft |
Tax History Compared to Growth
Tax History
| Year | Tax Paid | Tax Assessment Tax Assessment Total Assessment is a certain percentage of the fair market value that is determined by local assessors to be the total taxable value of land and additions on the property. | Land | Improvement |
|---|---|---|---|---|
| 2024 | $8,803 | $585,000 | $292,500 | $292,500 |
| 2023 | $8,336 | $545,000 | $272,500 | $272,500 |
| 2022 | $8,581 | $567,842 | $283,921 | $283,921 |
| 2021 | $8,557 | $556,708 | $278,354 | $278,354 |
| 2020 | $5,460 | $335,984 | $167,908 | $168,076 |
| 2019 | $5,233 | $329,397 | $164,616 | $164,781 |
| 2018 | $5,221 | $322,939 | $161,389 | $161,550 |
| 2017 | $5,151 | $316,608 | $158,225 | $158,383 |
| 2016 | $4,898 | $310,401 | $155,123 | $155,278 |
| 2015 | $4,801 | $305,739 | $152,793 | $152,946 |
| 2014 | $4,307 | $299,750 | $149,800 | $149,950 |
Agents Affiliated with this Home
-
E
Seller's Agent in 2020
Ernie Martinez
Intero Real Estate Services
-
R
Buyer's Agent in 2020
Ryan Nickell
Panorama Properties, SFBA Inc.
-
William Bailon

Seller's Agent in 2013
William Bailon
InTouch Realty
(408) 528-7200
12 Total Sales
-
Angelo Gallo

Buyer's Agent in 2013
Angelo Gallo
Compass
(408) 314-2732
13 Total Sales
Map
Source: MLSListings
MLS Number: ML81791082
APN: 477-63-017
- 2340 Warfield Way Unit B
- 2292 Warfield Way Unit A
- 1051 Woodminster Dr
- 2116 Galveston Ave Unit B
- 2416 Balme Dr
- 2102 Galveston Ave Unit B
- 1058 Tekman Dr Unit 58
- 956 Deer Meadow Ct
- 2175 Summerton Dr
- 2209 Summereve Ct
- 1225 Midpine Ave
- 1050 Summermist Ct
- 1117 Indian Summer Ct
- 2580 Senter Rd Unit 495
- 2580 Senter Rd Unit 515
- 2580 Senter Rd Unit 455
- 2580 Senter Rd Unit 569
- 1080 Summerain Ct
- 2543 Loomis Dr
- 1087 Summerain Ct
