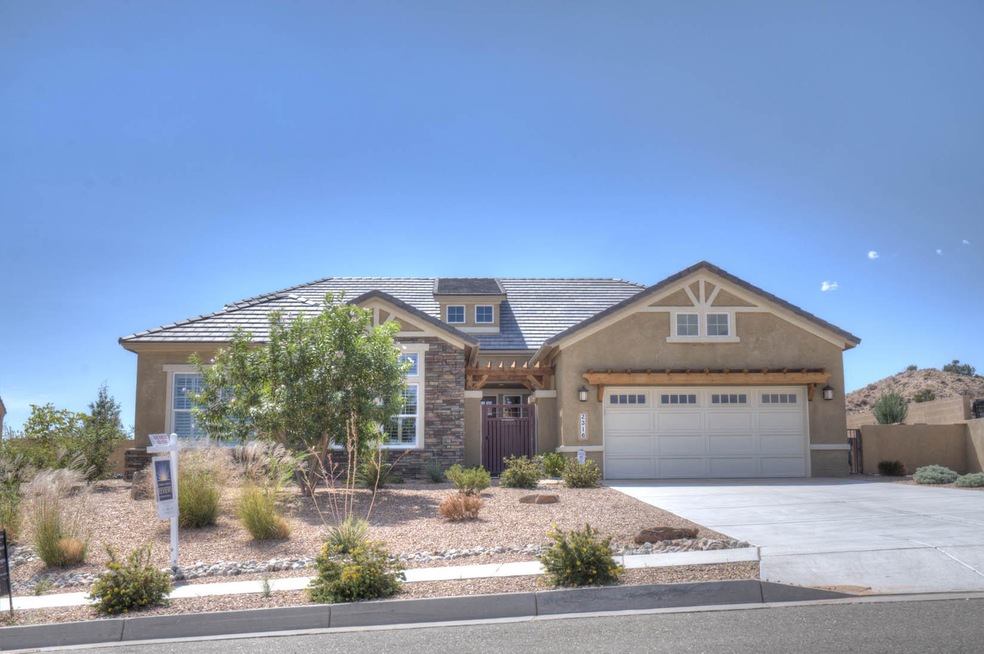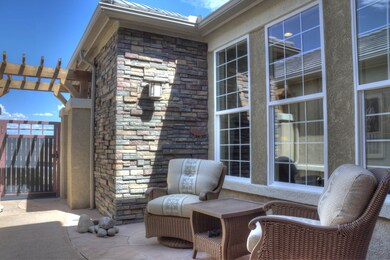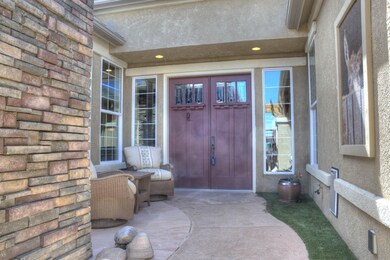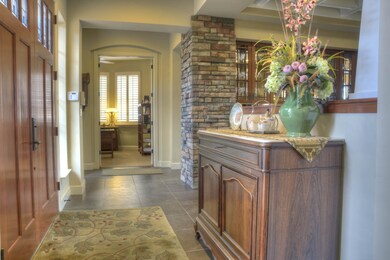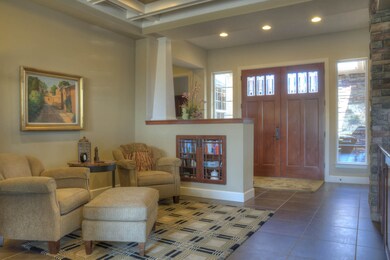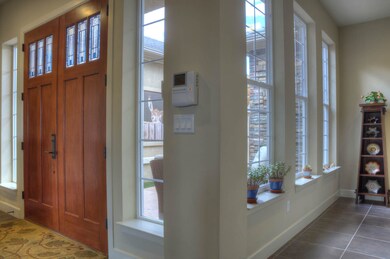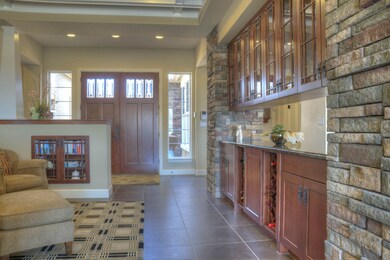
2316 Desert View Rd Rio Rancho, NM 87144
Mariposa Subdivision NeighborhoodHighlights
- Solar Power System
- Custom Home
- <<bathWSpaHydroMassageTubToken>>
- Vista Grande Elementary School Rated A-
- 0.49 Acre Lot
- Attic
About This Home
As of September 2020This stunning executive home is appointed with upgrades and extra features that one might see on the cover of a magazine! It exudes subtle elegance and style starting with the foyer that leads into rooms with coffered ceilings, granite, Wolf appliances, 8' solid wood doors, magnificent views, refrigerated air, instant hot water and so much more. It even boasts a significant SOLAR (photovoltaic) system! By the way, the sellers have paid the PID in lump sum. Therefore unlike most of the other houses in Mariposa there is no monthly PID tax payment!
Last Agent to Sell the Property
Coldwell Banker Legacy License #38141 Listed on: 04/01/2016

Last Buyer's Agent
Anita Maestas
Coldwell Banker Legacy
Home Details
Home Type
- Single Family
Est. Annual Taxes
- $4,901
Year Built
- Built in 2008
Lot Details
- 0.49 Acre Lot
- Cul-De-Sac
- North Facing Home
- Back Yard Fenced
- Water-Smart Landscaping
- Sprinkler System
HOA Fees
- $624 Monthly HOA Fees
Parking
- 2 Car Attached Garage
- Heated Garage
- Dry Walled Garage
Home Design
- Custom Home
- Frame Construction
- Pitched Roof
- Tile Roof
- Stucco
Interior Spaces
- 2,863 Sq Ft Home
- Property has 1 Level
- Bookcases
- High Ceiling
- Ceiling Fan
- Gas Log Fireplace
- Double Pane Windows
- Low Emissivity Windows
- Insulated Windows
- Sliding Doors
- Entrance Foyer
- Separate Formal Living Room
- Multiple Living Areas
- Home Office
- Utility Room
- Washer and Gas Dryer Hookup
- Property Views
- Attic
Kitchen
- Breakfast Area or Nook
- Breakfast Bar
- Self-Cleaning Convection Oven
- Built-In Gas Oven
- Built-In Gas Range
- Range Hood
- <<microwave>>
- Dishwasher
- ENERGY STAR Qualified Appliances
- Kitchen Island
- Disposal
- Instant Hot Water
Flooring
- CRI Green Label Plus Certified Carpet
- Tile
Bedrooms and Bathrooms
- 3 Bedrooms
- Walk-In Closet
- Dual Sinks
- <<bathWSpaHydroMassageTubToken>>
- Separate Shower
Outdoor Features
- Patio
- Covered Courtyard
Utilities
- Two cooling system units
- Humidifier
- Refrigerated Cooling System
- Forced Air Zoned Heating and Cooling System
- Heating System Uses Natural Gas
Additional Features
- Solar Power System
- Grass Field
Listing and Financial Details
- Assessor Parcel Number 1012076016275
Community Details
Overview
- Association fees include clubhouse, ground maintenance, pool(s), security
- Built by Sivage
- Mariposa Subdivision
Recreation
- Community Pool
Ownership History
Purchase Details
Home Financials for this Owner
Home Financials are based on the most recent Mortgage that was taken out on this home.Purchase Details
Home Financials for this Owner
Home Financials are based on the most recent Mortgage that was taken out on this home.Purchase Details
Home Financials for this Owner
Home Financials are based on the most recent Mortgage that was taken out on this home.Purchase Details
Similar Homes in Rio Rancho, NM
Home Values in the Area
Average Home Value in this Area
Purchase History
| Date | Type | Sale Price | Title Company |
|---|---|---|---|
| Warranty Deed | -- | Old Republic Natl Ttl Ins Co | |
| Warranty Deed | -- | Old Republic Title | |
| Warranty Deed | -- | Old Republic Natl Ttl Insura | |
| Interfamily Deed Transfer | -- | Stewart Title | |
| Warranty Deed | -- | Stewart Title |
Mortgage History
| Date | Status | Loan Amount | Loan Type |
|---|---|---|---|
| Open | $459,700 | New Conventional | |
| Closed | $459,700 | New Conventional | |
| Previous Owner | $383,000 | VA |
Property History
| Date | Event | Price | Change | Sq Ft Price |
|---|---|---|---|---|
| 09/15/2020 09/15/20 | Sold | -- | -- | -- |
| 08/02/2020 08/02/20 | Pending | -- | -- | -- |
| 08/01/2020 08/01/20 | For Sale | $495,000 | 0.0% | $165 / Sq Ft |
| 06/04/2019 06/04/19 | Sold | -- | -- | -- |
| 05/05/2019 05/05/19 | Pending | -- | -- | -- |
| 04/19/2019 04/19/19 | For Sale | $495,000 | +4.2% | $165 / Sq Ft |
| 08/17/2016 08/17/16 | Sold | -- | -- | -- |
| 07/20/2016 07/20/16 | Pending | -- | -- | -- |
| 03/31/2016 03/31/16 | For Sale | $475,000 | -- | $166 / Sq Ft |
Tax History Compared to Growth
Tax History
| Year | Tax Paid | Tax Assessment Tax Assessment Total Assessment is a certain percentage of the fair market value that is determined by local assessors to be the total taxable value of land and additions on the property. | Land | Improvement |
|---|---|---|---|---|
| 2024 | $5,865 | $167,323 | $21,000 | $146,323 |
| 2023 | $5,865 | $162,449 | $21,000 | $141,449 |
| 2022 | $5,692 | $157,718 | $21,000 | $136,718 |
| 2021 | $5,721 | $153,124 | $21,000 | $132,124 |
| 2020 | $5,539 | $152,258 | $0 | $0 |
| 2019 | $5,026 | $135,603 | $0 | $0 |
| 2018 | $4,727 | $135,603 | $0 | $0 |
| 2017 | $4,667 | $135,603 | $0 | $0 |
| 2016 | $5,070 | $129,565 | $0 | $0 |
| 2014 | $4,901 | $129,565 | $0 | $0 |
| 2013 | -- | $129,565 | $23,099 | $106,466 |
Agents Affiliated with this Home
-
J
Seller's Agent in 2020
Jerry Jones
Realty One of New Mexico
-
Roberta Lowe

Buyer's Agent in 2020
Roberta Lowe
Sotheby's International Realty
(505) 366-4753
1 in this area
75 Total Sales
-
Patricia Bartolotta

Buyer's Agent in 2019
Patricia Bartolotta
RE/MAX
(505) 263-9545
152 Total Sales
-
Edwin Quintana
E
Buyer Co-Listing Agent in 2019
Edwin Quintana
RE/MAX
(505) 710-7725
122 Total Sales
-
Marie McMillian

Seller's Agent in 2016
Marie McMillian
Coldwell Banker Legacy
(505) 401-0343
14 Total Sales
-
A
Buyer's Agent in 2016
Anita Maestas
Coldwell Banker Legacy
Map
Source: Southwest MLS (Greater Albuquerque Association of REALTORS®)
MLS Number: 862485
APN: 1-012-076-016-275
- 2308 Desert View Rd NE
- 2413 Desert View Rd
- 2301 Desert Marigold Rd NE
- 2308 Desert Marigold Rd NE
- 2313 Desert Marigold Rd
- 2539 Mccauley Loop NE
- 2408 Desert Marigold Rd NE
- 2222 Venada Rd NE
- 2409 Desert Marigold Rd NE
- 2659 Vista Manzano Loop NE
- 2221 Venada Rd
- 2562 Guadalupe Rd NE
- 2505 Vista Manzano Loop NE
- 2530 Guadalupe Rd NE
- 1012072410 Desert Zinnia Rd
- 2407 Desert Zinnia Rd
- 2402 Desert Zinnia Rd
- 2520 Guadalupe Rd NE
- 5917 Ridgeline Place NE
- 2616 Vista Manzano Loop NE
