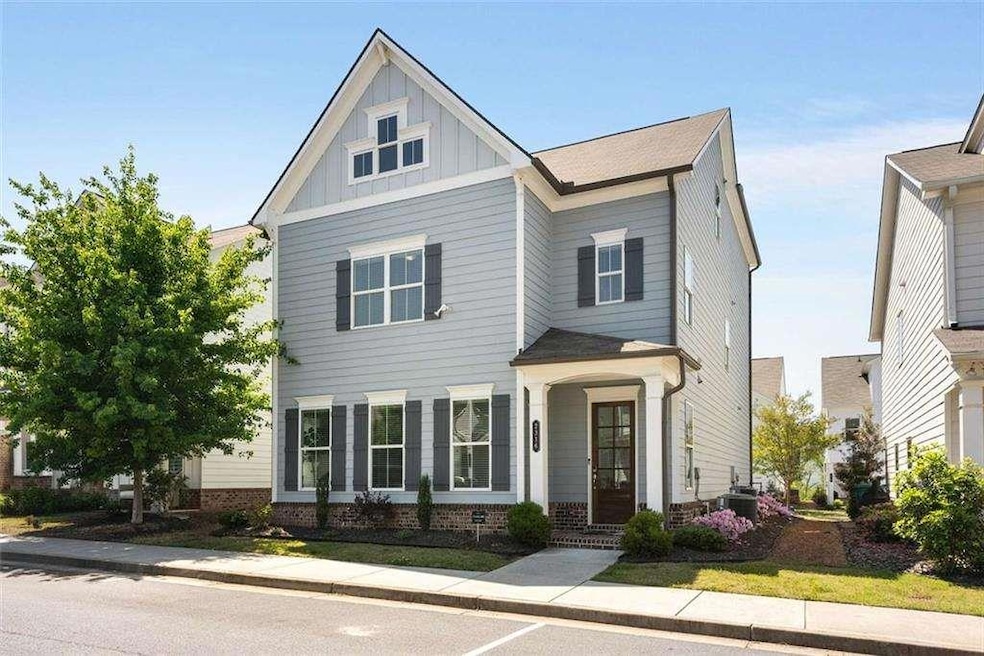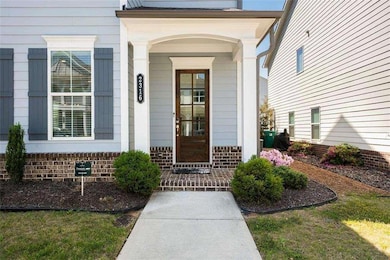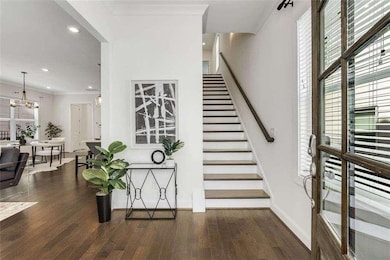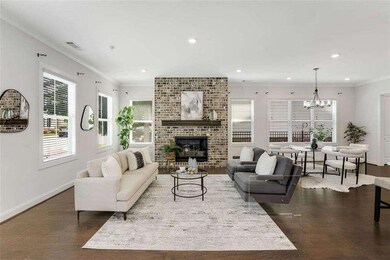2316 Echelon Ln Smyrna, GA 30080
Highlights
- Very Popular Property
- Open-Concept Dining Room
- Traditional Architecture
- Campbell High School Rated A-
- City View
- Wood Flooring
About This Home
Discover this nearly-new, beautifully designed home that blends modern style with everyday comfort—perfectly located in the heart of Smyrna, GA. Just steps away from Smyrna Market Village, Belmont Village, Fox Creek Golf Course, neighborhood parks, local restaurants, and Adams Pond, you’ll love having everything you need within walking distance.
Inside, you’re welcomed by an open, sunlit floor plan with rich hardwood floors and upscale finishes throughout. The stunning gourmet kitchen is built for both weeknight dinners and weekend entertaining, featuring a custom vent hood, quartz countertops, a spacious island, stainless steel appliances, a walk-in pantry, and one of two beverage coolers.
Upstairs, the serene primary suite is your personal retreat with a custom walk-in closet and spa-inspired bathroom with a glass-enclosed shower and double vanities. A versatile landing area works perfectly as a home office, playroom, or cozy reading nook.
The third level offers even more flexibility with a large family room, an extra bedroom, and a full bath—great for hosting guests, a roommate, or a multigenerational setup. A stylish custom bar with sink and a second beverage cooler is ready for movie nights, game days, or casual get-togethers.
Out back, relax in the fenced yard or enjoy coffee on the private patio. A two-car garage with an EV charging station adds convenience for modern living.
Home Details
Home Type
- Single Family
Est. Annual Taxes
- $6,822
Year Built
- Built in 2020
Lot Details
- 2,962 Sq Ft Lot
- Back Yard Fenced
- Level Lot
Parking
- 2 Car Attached Garage
- Rear-Facing Garage
- Side Facing Garage
- Garage Door Opener
Home Design
- Traditional Architecture
- Composition Roof
- Concrete Siding
- Cement Siding
Interior Spaces
- 3,197 Sq Ft Home
- 3-Story Property
- Ceiling height of 9 feet on the lower level
- Double Pane Windows
- Insulated Windows
- Entrance Foyer
- Living Room with Fireplace
- Open-Concept Dining Room
- Bonus Room
- City Views
Kitchen
- Open to Family Room
- Walk-In Pantry
- Microwave
- Dishwasher
- Kitchen Island
- Solid Surface Countertops
- Disposal
Flooring
- Wood
- Carpet
- Ceramic Tile
Bedrooms and Bathrooms
- 4 Bedrooms
- Split Bedroom Floorplan
- Walk-In Closet
- Dual Vanity Sinks in Primary Bathroom
- Low Flow Plumbing Fixtures
- Shower Only
Laundry
- Laundry in Hall
- Laundry on upper level
Home Security
- Open Access
- Carbon Monoxide Detectors
- Fire and Smoke Detector
Schools
- Smyrna Elementary School
- Campbell Middle School
- Campbell High School
Utilities
- Central Heating and Cooling System
- Heating System Uses Natural Gas
Additional Features
- Patio
- Property is near shops
Listing and Financial Details
- Security Deposit $3,900
- 12 Month Lease Term
- $50 Application Fee
Community Details
Overview
- Property has a Home Owners Association
- The Grove At Adams Pond Subdivision
Pet Policy
- Call for details about the types of pets allowed
Map
Source: First Multiple Listing Service (FMLS)
MLS Number: 7620688
APN: 17-0562-0-153-0
- 2224 Swansea Way
- 1436 Belmont Ave SE
- 1451 Belmont Ave SE
- 1442 Pierce Ave SE
- 4017 Hawthorne Cir SE
- 1377 Marston St SE
- 1340 Hawthorne Ave SE
- 1298 Belmont Ave SE
- 2908 Cottesford Way SE
- 1251 Pierce Ave SE
- 2801 Priestcliff Dr SE
- 1008 Windy Oaks Ct SE
- 1768 Evenstad Way
- 2980 Ferrington Way
- 1222 Poston Place SE
- 8512 Poston Place Unit LOT 128
- 1482 Whitfield St SE
- 2462 Reed St SE
- 5009 Hawthorne Ct SE Unit B
- 5009 Hawthorne Ct SE
- 2674 Telfair Dr SE
- 2665 Windy Hill Place SE Unit D
- 1222 Poston Place SE
- 2948 Cottesford Way SE
- 1579 Springleaf Point SE
- 1448 Springleaf Cir SE
- 1453 Springleaf Cir SE
- 2400 Post Village Dr SE
- 1000 Mathews Ct SE Unit A
- 1711 Donna Lynn Dr SE
- 1483 Springleaf Cir SE
- 400 Belmont Place SE
- 1836 Roswell St Unit 5205
- 1836 Roswell St Unit 6405
- 1836 Roswell St SE
- 1714 Wynndowne Trail SE
- 400 Belmont Place SE Unit 1209







