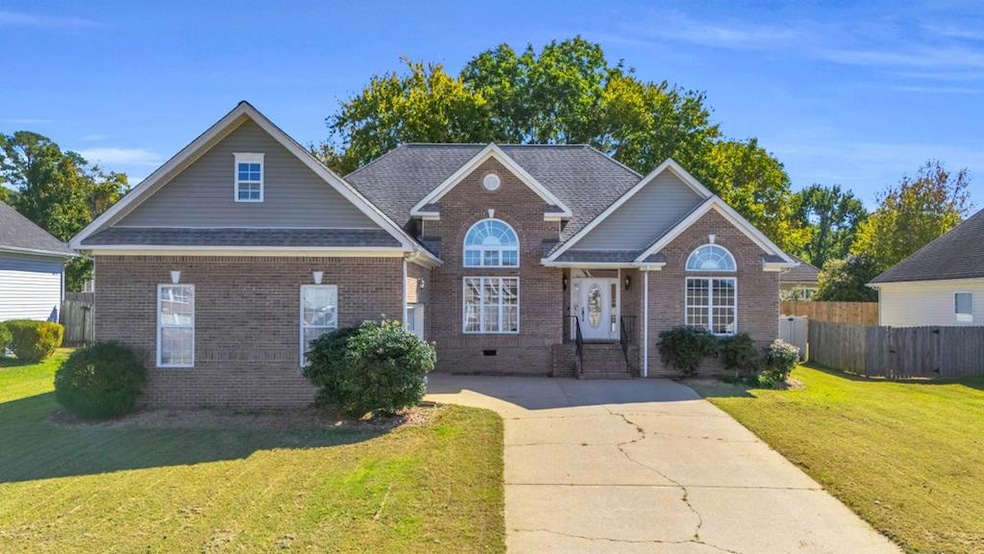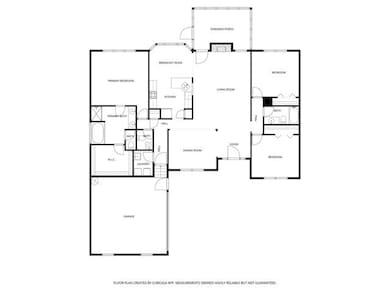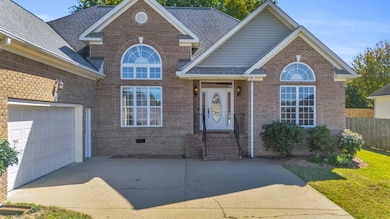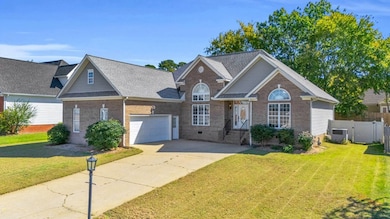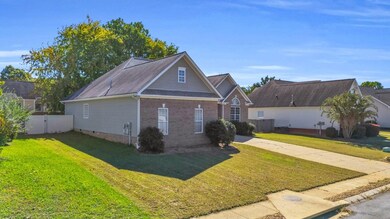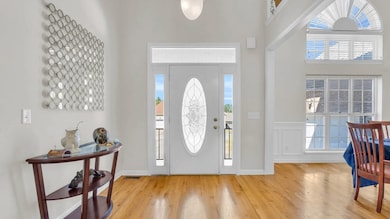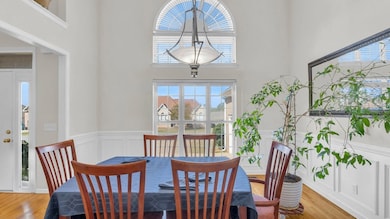2316 Gibbons Rd Chattanooga, TN 37421
Hamilton Place NeighborhoodEstimated payment $2,488/month
Highlights
- Ranch Style House
- Cathedral Ceiling
- Breakfast Area or Nook
- East Hamilton Middle School Rated A-
- Wood Flooring
- Formal Dining Room
About This Home
Address is 2316 GIBBONS RD Dalton MLS does not have this option for street name. OPEN HOUSE THIS SUNDAY, 11/2 12pm-2pm. TO PROMOTE PRICE IMPROVEMENT, SELLER NOW OFFERING $10,000 in concessions towards home updates or buyer closing costs. Welcome to 2316 Gibbons Rd, a beautifully maintained single-level home where comfort, space, and peace of mind come together in perfect harmony. From the moment you step inside, you'll be greeted by soaring cathedral ceilings that fill the living area with natural light, creating an open and inviting atmosphere that instantly feels like home. Thoughtfully designed for effortless living, this home offers a spacious master bedroom and a serene master suite—a true retreat to unwind after a long day.
Listing Agent
Greater Downtown Realty LLC Keller Williams Realty Brokerage Phone: 4236641900 License #342123 Listed on: 10/14/2025

Home Details
Home Type
- Single Family
Est. Annual Taxes
- $3,235
Year Built
- Built in 2001
Lot Details
- 10,750 Sq Ft Lot
- Lot Dimensions are 86 x 125
- Cleared Lot
Parking
- 2 Car Attached Garage
- Open Parking
Home Design
- Ranch Style House
- Brick Exterior Construction
- Stone
Interior Spaces
- 2,399 Sq Ft Home
- Cathedral Ceiling
- Ceiling Fan
- Formal Dining Room
- Den with Fireplace
- Crawl Space
- Laundry Room
Kitchen
- Breakfast Area or Nook
- Dishwasher
Flooring
- Wood
- Carpet
- Ceramic Tile
Bedrooms and Bathrooms
- 3 Bedrooms
- Walk-In Closet
- 3 Bathrooms
Schools
- East Brainerd Elementary School
- Ooltewah Middle School
- Ooltewah High School
Utilities
- Central Heating and Cooling System
- Electric Water Heater
Community Details
- Belleau Woods Subdivision
Listing and Financial Details
- Assessor Parcel Number 159C H 022
Map
Home Values in the Area
Average Home Value in this Area
Tax History
| Year | Tax Paid | Tax Assessment Tax Assessment Total Assessment is a certain percentage of the fair market value that is determined by local assessors to be the total taxable value of land and additions on the property. | Land | Improvement |
|---|---|---|---|---|
| 2024 | $1,613 | $72,100 | $0 | $0 |
| 2023 | $1,613 | $72,100 | $0 | $0 |
| 2022 | $1,613 | $72,100 | $0 | $0 |
| 2021 | $1,613 | $72,100 | $0 | $0 |
| 2020 | $1,669 | $60,350 | $0 | $0 |
| 2019 | $1,669 | $60,350 | $0 | $0 |
| 2018 | $1,501 | $60,350 | $0 | $0 |
| 2017 | $1,669 | $60,350 | $0 | $0 |
| 2016 | $1,567 | $0 | $0 | $0 |
| 2015 | $2,991 | $56,675 | $0 | $0 |
| 2014 | $2,991 | $0 | $0 | $0 |
Property History
| Date | Event | Price | List to Sale | Price per Sq Ft | Prior Sale |
|---|---|---|---|---|---|
| 10/31/2025 10/31/25 | Price Changed | $420,000 | -1.2% | $175 / Sq Ft | |
| 10/16/2025 10/16/25 | For Sale | $425,000 | +113.6% | $177 / Sq Ft | |
| 03/27/2017 03/27/17 | Sold | $199,000 | 0.0% | $83 / Sq Ft | View Prior Sale |
| 03/27/2017 03/27/17 | Sold | $199,000 | -13.4% | $83 / Sq Ft | View Prior Sale |
| 03/05/2017 03/05/17 | Pending | -- | -- | -- | |
| 03/05/2017 03/05/17 | Pending | -- | -- | -- | |
| 03/03/2017 03/03/17 | For Sale | $229,900 | 0.0% | $96 / Sq Ft | |
| 12/07/2016 12/07/16 | For Sale | $229,900 | +13423.5% | $96 / Sq Ft | |
| 02/01/2015 02/01/15 | Sold | $1,700 | 0.0% | $1 / Sq Ft | View Prior Sale |
| 02/01/2015 02/01/15 | Pending | -- | -- | -- | |
| 01/16/2015 01/16/15 | For Sale | $1,700 | -- | $1 / Sq Ft |
Purchase History
| Date | Type | Sale Price | Title Company |
|---|---|---|---|
| Quit Claim Deed | -- | None Available | |
| Warranty Deed | $199,000 | First Choice Title Inc | |
| Warranty Deed | $191,000 | Pioneer Title Agency Inc | |
| Warranty Deed | $36,000 | -- |
Mortgage History
| Date | Status | Loan Amount | Loan Type |
|---|---|---|---|
| Previous Owner | $189,050 | New Conventional | |
| Previous Owner | $130,000 | No Value Available | |
| Previous Owner | $160,800 | No Value Available |
Source: Carpet Capital Association of REALTORS®
MLS Number: 131275
APN: 159C-H-022
- 2137 Sargent Daly Dr Unit 1
- 8502 Creek Stone Dr
- 2130 Sargent Daly Dr
- 2125 Burnt Hickory Dr
- 8021 Hamilton Mill Dr
- 2008 Belleau Village Ln
- 8302 Grinder Creek Place
- 1978 Belleau Village Ln
- 8012 Hamilton Mill Dr
- 8309 Grinder Creek Place
- 8103 Hamilton Mill Dr
- 1913 Belleau Village Ln
- 8619 Igou Gap Rd
- 8212 Shallowford Rd
- 0 Igou Gap Rd
- 1837 Clear Brook Ct
- 8676 Masons Gate Ln
- 1850 Oakvale Dr
- 2034 Haven Crest Dr
- 8602 Petty Rd
- 8626 Surry Cir
- 8787 Gemstone Cir
- 1808 Callio Way
- 1521 Southernwood Dr
- 9118 Almond Ridge Rd
- 7477 Commons Blvd
- 2209 Ashford Villa Cir
- 1922 Addi Ln
- 1588 Cobbler Ct
- 4104 Regency Ct
- 7466 Igou Gap Rd
- 7458 Igou Gap Rd
- 1870 Cannondale Loop
- 2500 Shenandoah Dr
- 1114 Maple Tree Ln
- 1920 Gunbarrel Rd
- 8128 Fallen Maple Dr
- 8211 Cicero Trail
- 1708 Double Oak Trail
- 2824 Bent Oak Rd
