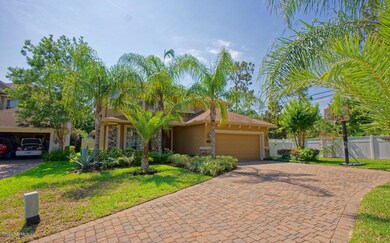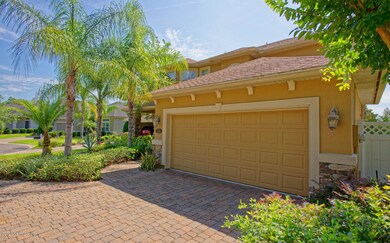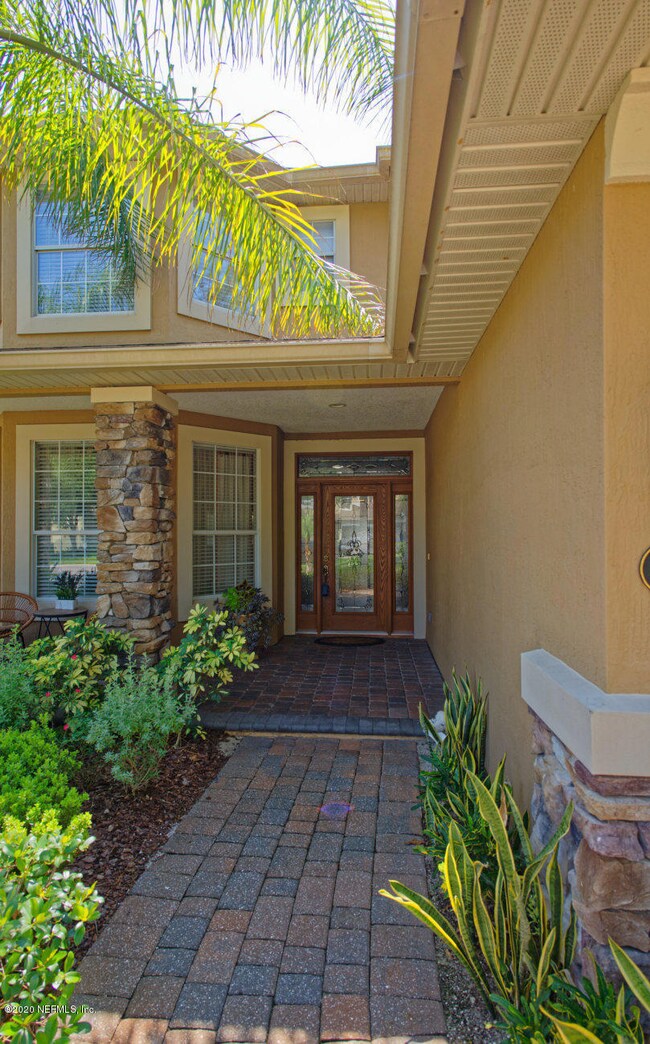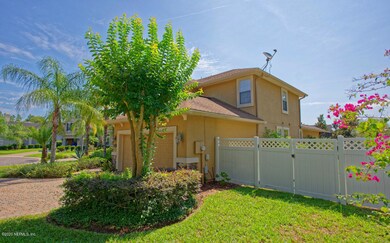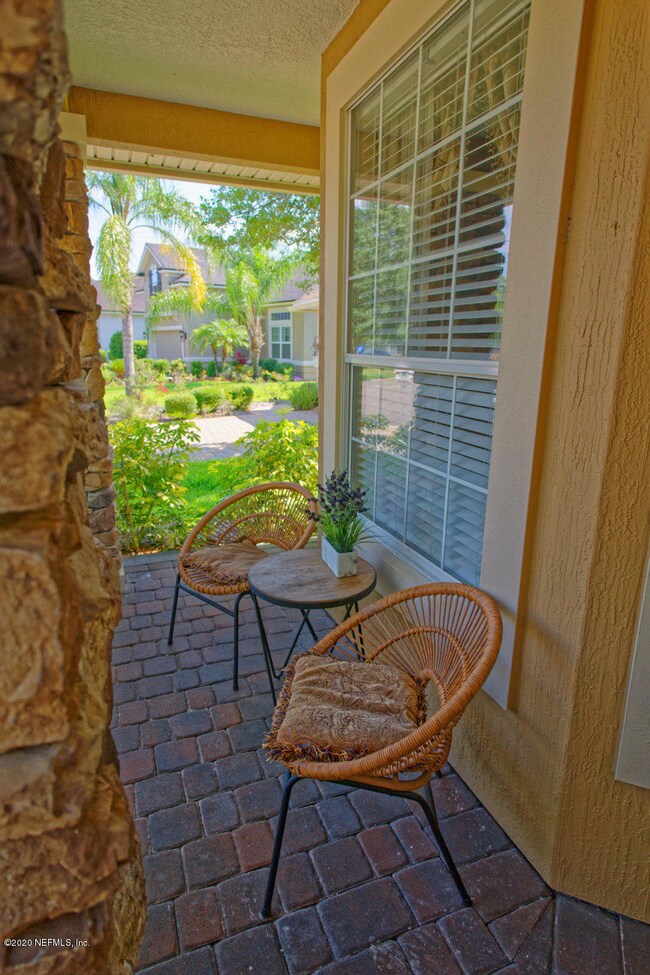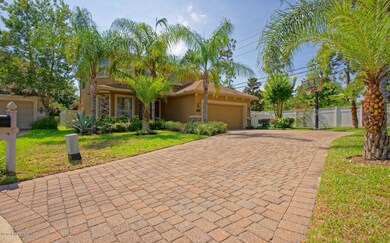
2316 S Aft Bend Saint Johns, FL 32259
Highlights
- Fitness Center
- Screened Pool
- Clubhouse
- Julington Creek Elementary School Rated A
- Security Service
- Traditional Architecture
About This Home
As of October 2020Welcome to this stunning, beautifully upgraded Pool home in the special part of JCP. This home has everything from a beautiful open floor plan, 4 bedrooms, with 3 and a half bath, to a spacious loft upstairs. Upgrades throughout include tile and hardwood flooring downstairs in the living areas and master bedroom, crown molding throughout the entire house. Double tray ceiling in the master bedroom and family room. High quality appliances, 42'' cabinets and granite countertops. The outdoor living area with a heated pool and hot tub, completely screened in makes you never want to leave home. Gutters all around the house and digital outdoor lighting. This home is in a gated community, convenient to A rated schools, shopping/dining and the new Durbin Pavilion Town Center.
BUYER FINANCING FAIL. FAIL.
Last Buyer's Agent
Sander Palaj
WATSON REALTY CORP
Home Details
Home Type
- Single Family
Est. Annual Taxes
- $7,036
Year Built
- Built in 2006
Lot Details
- Cul-De-Sac
- Back Yard Fenced
- Front and Back Yard Sprinklers
HOA Fees
Parking
- 2 Car Garage
Home Design
- Traditional Architecture
- Wood Frame Construction
- Shingle Roof
- Stucco
Interior Spaces
- 2,675 Sq Ft Home
- Wood Burning Fireplace
- Screened Porch
- Washer and Electric Dryer Hookup
Kitchen
- Breakfast Area or Nook
- Electric Range
- <<microwave>>
- Wine Cooler
- Disposal
Flooring
- Wood
- Tile
Bedrooms and Bathrooms
- 4 Bedrooms
- Walk-In Closet
- Bathtub With Separate Shower Stall
Home Security
- Security System Owned
- Fire and Smoke Detector
- Fire Sprinkler System
Pool
- Screened Pool
- Spa
- Gas Heated Pool
Schools
- Julington Creek Elementary School
- Creekside High School
Utilities
- Central Heating and Cooling System
- Electric Water Heater
Additional Features
- Energy-Efficient Doors
- Patio
Listing and Financial Details
- Assessor Parcel Number 2498370230
Community Details
Overview
- Association fees include ground maintenance, security
- Plantation Grove Subdivision
Amenities
- Clubhouse
- Laundry Facilities
Recreation
- Tennis Courts
- Community Basketball Court
- Community Playground
- Fitness Center
- Jogging Path
Security
- Security Service
Ownership History
Purchase Details
Home Financials for this Owner
Home Financials are based on the most recent Mortgage that was taken out on this home.Purchase Details
Home Financials for this Owner
Home Financials are based on the most recent Mortgage that was taken out on this home.Purchase Details
Purchase Details
Home Financials for this Owner
Home Financials are based on the most recent Mortgage that was taken out on this home.Similar Homes in Saint Johns, FL
Home Values in the Area
Average Home Value in this Area
Purchase History
| Date | Type | Sale Price | Title Company |
|---|---|---|---|
| Warranty Deed | $435,000 | Global Ttl Professionals Llc | |
| Special Warranty Deed | $230,000 | Shore To Shore Title Inc | |
| Trustee Deed | $11,000 | None Available | |
| Corporate Deed | $525,400 | Southern Title Holding Compa |
Mortgage History
| Date | Status | Loan Amount | Loan Type |
|---|---|---|---|
| Open | $230,000 | New Conventional | |
| Previous Owner | $130,000 | New Conventional | |
| Previous Owner | $420,262 | Purchase Money Mortgage | |
| Previous Owner | $78,799 | Credit Line Revolving |
Property History
| Date | Event | Price | Change | Sq Ft Price |
|---|---|---|---|---|
| 07/16/2025 07/16/25 | For Sale | $645,900 | +48.5% | $241 / Sq Ft |
| 12/17/2023 12/17/23 | Off Market | $435,000 | -- | -- |
| 10/21/2020 10/21/20 | Sold | $435,000 | -6.5% | $163 / Sq Ft |
| 09/18/2020 09/18/20 | Pending | -- | -- | -- |
| 05/30/2020 05/30/20 | For Sale | $465,000 | -- | $174 / Sq Ft |
Tax History Compared to Growth
Tax History
| Year | Tax Paid | Tax Assessment Tax Assessment Total Assessment is a certain percentage of the fair market value that is determined by local assessors to be the total taxable value of land and additions on the property. | Land | Improvement |
|---|---|---|---|---|
| 2025 | $7,036 | $513,760 | -- | -- |
| 2024 | $7,036 | $499,281 | $103,000 | $396,281 |
| 2023 | $7,036 | $490,210 | $0 | $0 |
| 2022 | $6,885 | $475,932 | $95,200 | $380,732 |
| 2021 | $5,725 | $352,699 | $0 | $0 |
| 2020 | $4,934 | $292,825 | $0 | $0 |
| 2019 | $4,087 | $257,593 | $0 | $0 |
| 2018 | $4,009 | $252,790 | $0 | $0 |
| 2017 | $3,967 | $247,591 | $0 | $0 |
| 2016 | $3,947 | $249,774 | $0 | $0 |
| 2015 | $4,006 | $244,538 | $0 | $0 |
| 2014 | $4,018 | $235,920 | $0 | $0 |
Agents Affiliated with this Home
-
Sander Palaj

Seller's Agent in 2025
Sander Palaj
INI REALTY
(904) 338-8162
5 in this area
37 Total Sales
Map
Source: realMLS (Northeast Florida Multiple Listing Service)
MLS Number: 1055908
APN: 249837-0230
- 1640 Summerdown Way
- 1621 Summerdown Way
- 1800 Rear Admiral Ln
- 2008 Sailview Rd
- 2013 Sailview Rd
- 307 Southern Branch Ln
- 707 Middle Branch Way
- 1404 W Chinaberry Ct
- 880 Buckeye Ln W
- 724 Middle Branch Way
- 1405 W Chinaberry Ct
- 225 Northbridge Ct
- 212 Northbridge Ct
- 1136 W Kesley Ln
- 905 Country Bridge Rd Unit 1
- 1029 Buttercup Dr
- 364 Maplewood Dr
- 825 Buckeye Ln W
- 727 Ginger Mill Dr
- 428 Twin Oaks Ln

