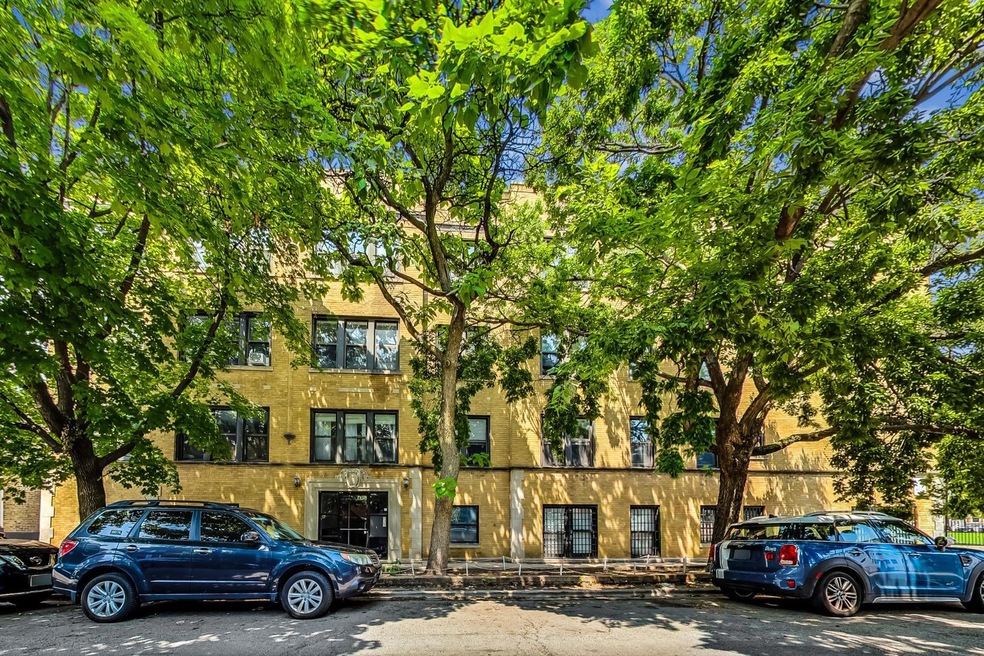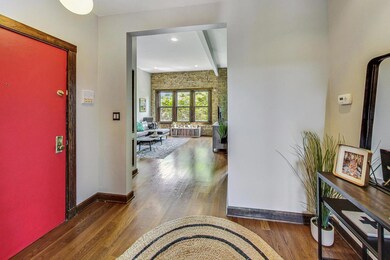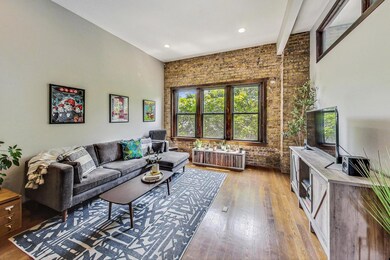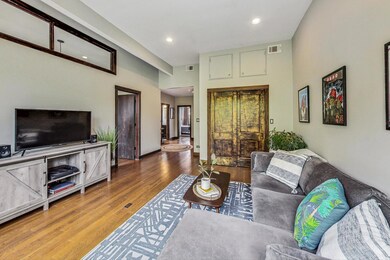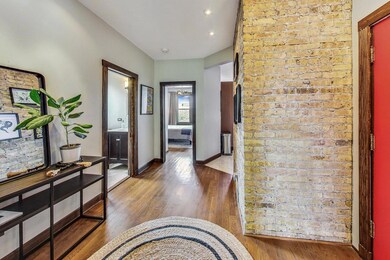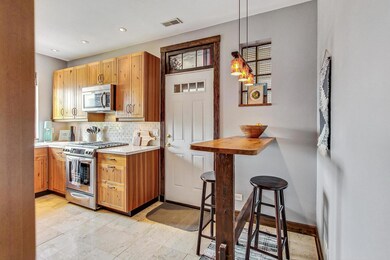
2316 W Shakespeare Ave Unit 3 Chicago, IL 60647
Bucktown NeighborhoodHighlights
- Heated Floors
- Balcony
- Resident Manager or Management On Site
- Stainless Steel Appliances
- Intercom
- 2-minute walk to Holstein Park
About This Home
As of September 2024Welcome this hip & homey Bucktown condo to the market! Treetop views & southern exposure offer rare privacy & coveted all-day sun. Hardwood floors throughout, lots of cool, exposed brick & extra high ceilings give this home genuine character even when empty. A very well-laid out kitchen offers charming finishes, thoughtful touches like a pull-out pantry, heated floors & large windows drawing in so much light. There's also a built-in, pub-style table for easy dining & a private balcony for gardening & relaxing. Both bedrooms are good-sized & have lots of windows & organized closets. The nice, modern bath offers yet another window. There's no lack of storage with an extra storage closet in the living room, built-in niches for books or decorations & an extra storage unit. This home comes equipped with a front-loading washer & dryer & is one of the only units in the building that has its own central heat & air system which is in addition to the radiator heat that's included in the monthly HOA. You get the best of both worlds! And the location can't be beat, just a short jaunt to the blue line, the 606, 90/94 & all the bars & restaurants that put Bucktown on the map. And nestled on a quiet tree-lined street next to Holstein Park where you can enjoy daytime swims & nighttime Movies in the Park. Come home & live your best life!
Last Agent to Sell the Property
@properties Christie's International Real Estate License #475174871 Listed on: 08/01/2024

Property Details
Home Type
- Condominium
Est. Annual Taxes
- $5,436
Year Built | Renovated
- 1924 | 2016
HOA Fees
- $286 Monthly HOA Fees
Home Design
- Brick Exterior Construction
Interior Spaces
- 3-Story Property
- Entrance Foyer
- Combination Kitchen and Dining Room
- Storage
- Intercom
Kitchen
- Range
- Microwave
- Dishwasher
- Stainless Steel Appliances
- Disposal
Flooring
- Wood
- Heated Floors
Bedrooms and Bathrooms
- 2 Bedrooms
- 2 Potential Bedrooms
- 1 Full Bathroom
Laundry
- Laundry in unit
- Dryer
- Washer
Outdoor Features
- Balcony
Utilities
- Forced Air Heating and Cooling System
- Two Heating Systems
- Radiator
- Heating System Uses Steam
- Heating System Uses Natural Gas
- Lake Michigan Water
Listing and Financial Details
- Homeowner Tax Exemptions
Community Details
Overview
- Association fees include heat, water, insurance, exterior maintenance, scavenger, snow removal
- 14 Units
- Team Charlie Association, Phone Number (773) 913-2569
- Low-Rise Condominium
- Property managed by Connected Management
Amenities
- Community Storage Space
Pet Policy
- Limit on the number of pets
- Dogs and Cats Allowed
Security
- Resident Manager or Management On Site
- Carbon Monoxide Detectors
Ownership History
Purchase Details
Home Financials for this Owner
Home Financials are based on the most recent Mortgage that was taken out on this home.Purchase Details
Home Financials for this Owner
Home Financials are based on the most recent Mortgage that was taken out on this home.Purchase Details
Home Financials for this Owner
Home Financials are based on the most recent Mortgage that was taken out on this home.Purchase Details
Home Financials for this Owner
Home Financials are based on the most recent Mortgage that was taken out on this home.Similar Homes in Chicago, IL
Home Values in the Area
Average Home Value in this Area
Purchase History
| Date | Type | Sale Price | Title Company |
|---|---|---|---|
| Warranty Deed | $376,000 | Proper Title | |
| Warranty Deed | $350,000 | Proper Title | |
| Warranty Deed | $275,000 | Attorneys Title Guaranty Fun | |
| Special Warranty Deed | $219,500 | Pntn |
Mortgage History
| Date | Status | Loan Amount | Loan Type |
|---|---|---|---|
| Open | $300,800 | New Conventional | |
| Previous Owner | $315,000 | New Conventional | |
| Previous Owner | $220,000 | New Conventional | |
| Previous Owner | $168,000 | New Conventional | |
| Previous Owner | $170,000 | New Conventional | |
| Previous Owner | $175,600 | Unknown | |
| Previous Owner | $32,925 | Stand Alone Second |
Property History
| Date | Event | Price | Change | Sq Ft Price |
|---|---|---|---|---|
| 09/23/2024 09/23/24 | Sold | $376,000 | +0.5% | -- |
| 08/16/2024 08/16/24 | Pending | -- | -- | -- |
| 08/01/2024 08/01/24 | For Sale | $374,000 | +6.9% | -- |
| 05/19/2022 05/19/22 | Sold | $350,000 | 0.0% | $326 / Sq Ft |
| 04/18/2022 04/18/22 | Pending | -- | -- | -- |
| 04/11/2022 04/11/22 | For Sale | $350,000 | +27.3% | $326 / Sq Ft |
| 12/16/2016 12/16/16 | Sold | $275,000 | -1.4% | -- |
| 11/08/2016 11/08/16 | Pending | -- | -- | -- |
| 10/20/2016 10/20/16 | For Sale | $279,000 | -- | -- |
Tax History Compared to Growth
Tax History
| Year | Tax Paid | Tax Assessment Tax Assessment Total Assessment is a certain percentage of the fair market value that is determined by local assessors to be the total taxable value of land and additions on the property. | Land | Improvement |
|---|---|---|---|---|
| 2024 | $5,276 | $33,845 | $3,596 | $30,249 |
| 2023 | $5,276 | $28,988 | $1,881 | $27,107 |
| 2022 | $5,276 | $28,988 | $1,881 | $27,107 |
| 2021 | $5,176 | $28,986 | $1,880 | $27,106 |
| 2020 | $4,943 | $25,209 | $1,880 | $23,329 |
| 2019 | $4,853 | $27,497 | $1,880 | $25,617 |
| 2018 | $4,753 | $27,497 | $1,880 | $25,617 |
| 2017 | $4,056 | $22,217 | $1,653 | $20,564 |
| 2016 | $3,950 | $22,217 | $1,653 | $20,564 |
| 2015 | $3,590 | $22,217 | $1,653 | $20,564 |
| 2014 | $3,434 | $21,078 | $1,467 | $19,611 |
| 2013 | $3,355 | $21,078 | $1,467 | $19,611 |
Agents Affiliated with this Home
-
Trish San Juan

Seller's Agent in 2024
Trish San Juan
@ Properties
(847) 370-2845
4 in this area
89 Total Sales
-
Russell Burton
R
Buyer's Agent in 2024
Russell Burton
Compass
(773) 710-1027
1 in this area
125 Total Sales
-
Greg Nagel

Seller's Agent in 2022
Greg Nagel
Ask Nagel
(312) 933-1432
4 in this area
144 Total Sales
-
Michael Shin

Seller's Agent in 2016
Michael Shin
Coldwell Banker Realty
(312) 475-3002
2 in this area
104 Total Sales
-
Ian Schwartz

Seller Co-Listing Agent in 2016
Ian Schwartz
Coldwell Banker Realty
(860) 558-6836
6 in this area
199 Total Sales
Map
Source: Midwest Real Estate Data (MRED)
MLS Number: 12096239
APN: 14-31-119-035-1003
- 2131 N Claremont Ave Unit 1S
- 2328 W Charleston St
- 2233 W Shakespeare Ave Unit 1F
- 2246 W Palmer St
- 2207 N Western Ave Unit 2C
- 2207 N Western Ave Unit 2A
- 2217 N Oakley Ave Unit 22171N
- 2133 N Campbell Ave Unit 2C
- 2133 N Campbell Ave Unit 2A
- 2109 N Campbell Ave Unit 2N
- 2422 W Lyndale St Unit 2
- 2235 W Belden Ave Unit 2
- 2322 W Belden Ave Unit 1E
- 2426 W Mclean Ave
- 2140 W Charleston St
- 2330 W Armitage Ave Unit B
- 2134 W Shakespeare Ave
- 2212 N Campbell Ave Unit 1D
- 2212 N Campbell Ave Unit 2A
- 2327 W Medill Ave Unit 2
