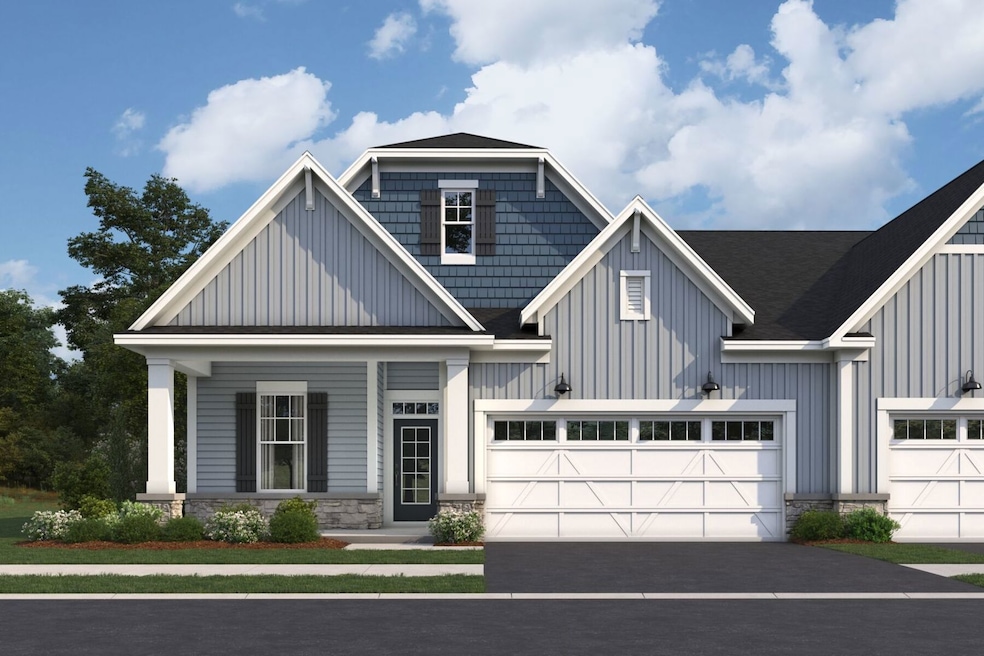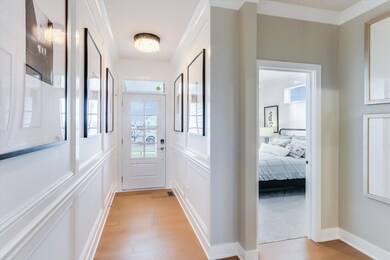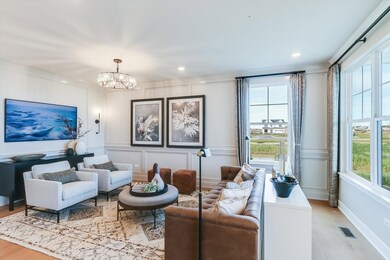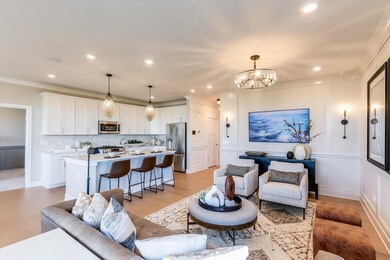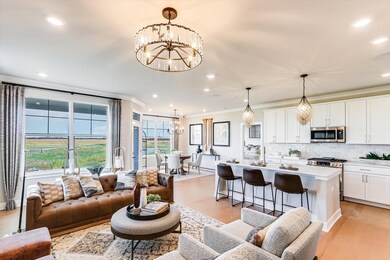23164 W Sweetwater Ln Plainfield, IL 60544
North Plainfield NeighborhoodEstimated payment $3,485/month
Highlights
- New Construction
- Living Room
- European Shower
- Elizabeth Eichelberger Elementary School Rated A-
- Laundry Room
- Central Air
About This Home
The Ballard plan is a versatile and stylish single-story home, offering 1,620 square feet of thoughtfully designed living space. With 2 bedrooms, 2 baths, and a 2-car garage, this layout blends functionality and comfort, making it ideal for a variety of lifestyles. The open-concept layout features a modern kitchen with a central island, connecting seamlessly to the family room and dining area-perfect for gatherings or everyday living. The owner's suite serves as a private retreat, complete with a spacious walk-in closet, and an en-suite bath. The second bedroom, conveniently located near the front of the home, offers flexibility for guests or a home office. A well-designed mudroom, laundry area, and additional storage space complete the floorplan, ensuring all your practical needs are met. Broker must be present at clients first visit to any M/I Homes community. *Photos are of a model home, not subject home* Lot 177
Townhouse Details
Home Type
- Townhome
Year Built
- Built in 2025 | New Construction
Lot Details
- Lot Dimensions are 50 x 128
HOA Fees
- $327 Monthly HOA Fees
Parking
- 2 Car Garage
- Driveway
- Parking Included in Price
Home Design
- Half Duplex
- Entry on the 1st floor
- Asphalt Roof
- Stone Siding
- Concrete Perimeter Foundation
Interior Spaces
- 1,620 Sq Ft Home
- 1-Story Property
- Family Room
- Living Room
- Dining Room
- Laundry Room
Kitchen
- Range
- Microwave
- Dishwasher
Bedrooms and Bathrooms
- 2 Bedrooms
- 2 Potential Bedrooms
- 2 Full Bathrooms
- Dual Sinks
- European Shower
- Separate Shower
Schools
- Bess Eichelberger Elementary Sch
- John F Kennedy Middle School
- Plainfield East High School
Utilities
- Central Air
- Heating System Uses Natural Gas
Listing and Financial Details
- Homeowner Tax Exemptions
Community Details
Overview
- Association fees include exterior maintenance, lawn care, snow removal
- 2 Units
- M/I Homes Of Chicago, Llc Association, Phone Number (630) 220-0381
- The Villas At Riverstone Subdivision, Ballard Cos Floorplan
- Property managed by M/I Homes of Chicago, LLC
Pet Policy
- Dogs and Cats Allowed
Map
Home Values in the Area
Average Home Value in this Area
Property History
| Date | Event | Price | List to Sale | Price per Sq Ft |
|---|---|---|---|---|
| 11/05/2025 11/05/25 | Price Changed | $503,610 | +0.4% | $311 / Sq Ft |
| 10/30/2025 10/30/25 | For Sale | $501,610 | -- | $310 / Sq Ft |
Source: Midwest Real Estate Data (MRED)
MLS Number: 12506960
- 12817 S Slate Ln
- 23166 W Sweetwater Ln
- 23229 W Kennebec Dr
- 23217 W Kennebec Dr
- 23205 W Teton Ln
- 23244 W Teton Ln
- 12856 S Slate Ln
- 23211 W Teton Ln
- 23252 W Teton Ln
- 12740 S Kerry Ln
- 12956 S Boulder Ln
- 12930 S Platte Trail
- 12746 S Kerry Ln
- 13017 S Boulder Ln
- 12962 S Boulder Ln
- 12910 S Slate Ln
- 23229 W Teton Ln
- 12937 S Kerry Ln
- 12933 S Kerry Ln
- 12929 S Kerry Ln
- 23760 W 127th St
- 2212 Horseshoe Cir Unit 2212
- 2283 Horseshoe Cir
- 5931 Hawkweed Dr
- 5931 Hawkweed Dr Unit 5931
- 5954 Hawkweed Dr Unit 5954
- 5928 Hawkweed Dr Unit 5928
- 24410 W Alexis Ln Unit 54430
- 24410 W Alexis Ln
- 24408 W Alexis Ln Unit 24408
- 24408 W Alexis Ln
- 2512 Champion Rd
- 13915 S Autumn Way
- 11717 S Derby Ln
- 704 Switchgrass Way
- 660 Switchgrass Way Unit 58002
- 13918 S Marybrook Dr Unit Upperunit
- 24106 W Hazelcrest Dr
- 21831 W Judith Ct
- 21827 W Judith Ct
