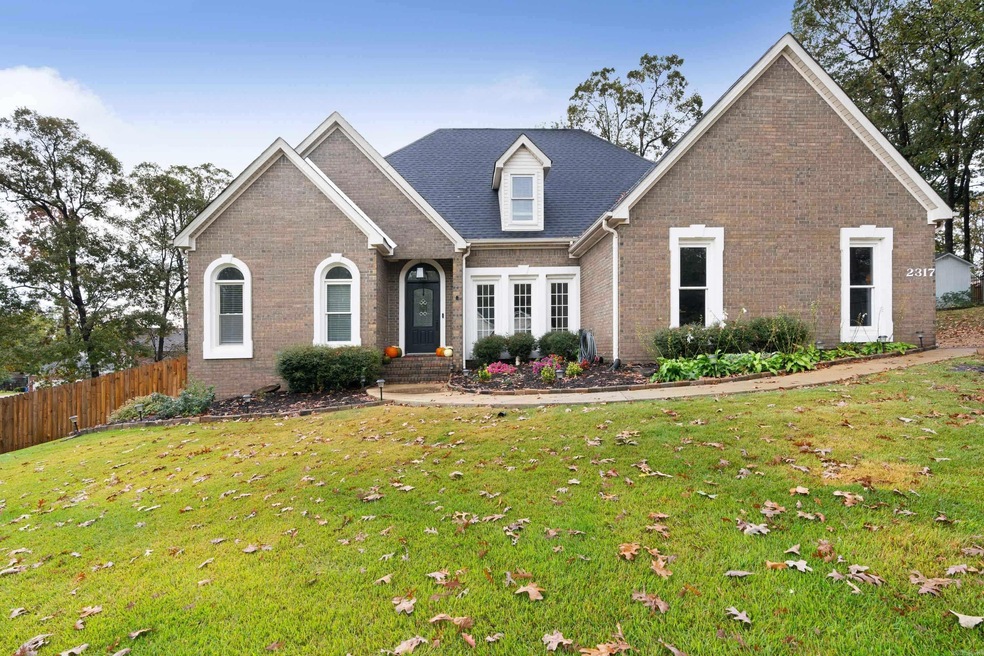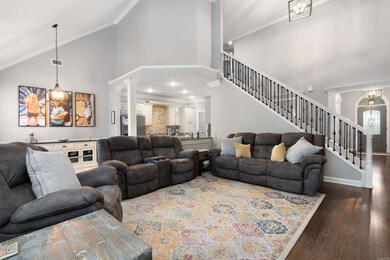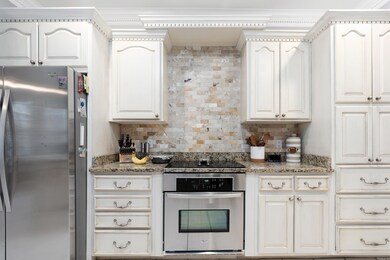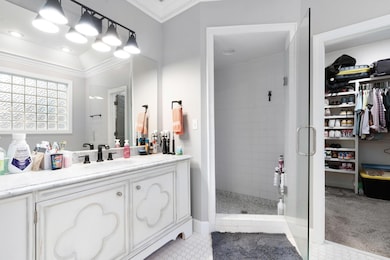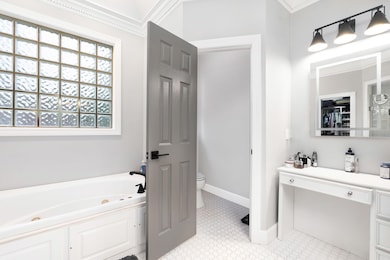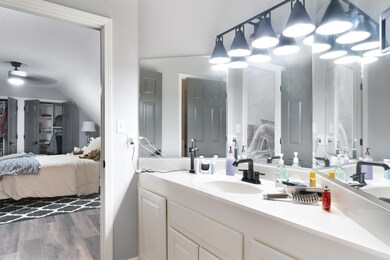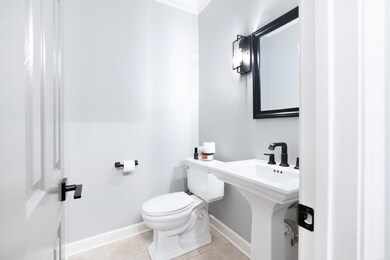
2317 Autumn Dr Jonesboro, AR 72404
Highlights
- Contemporary Architecture
- Home Office
- Tile Flooring
- Main Floor Primary Bedroom
- Formal Dining Room
- Central Heating and Cooling System
About This Home
As of December 2024Nestled in the serene enclave of Woodsprings Estates, this exquisite 4 bedroom, 3.5 bath residence is a testament to elegant living. Boasting vaulted ceilings that enhance its spacious allure, the home features a formal dining room perfect for celebratory dinners and an office space for the modern professional. The heart of the home shines with a gas fireplace, creating a cozy ambiance for family gatherings. In 2022, this property underwent a significant rejuvenation; a new roof was installed, the interior spaces were refreshed with contemporary paint, and all finishes were meticulously updated. The installation of a new HVAC system ensures year-round comfort, while the wood privacy fence offers seclusion for personal retreats. A two-car garage provides ample storage. Positioned within the esteemed Jonesboro School District, this home represents a harmonious blend of sophistication and functionality, awaiting to welcome its new owners. Call or text to schedule your private showing today!
Last Buyer's Agent
Beth Crockett
Coldwell Banker Village Communities

Home Details
Home Type
- Single Family
Est. Annual Taxes
- $2,889
Lot Details
- 0.35 Acre Lot
- Sloped Lot
Parking
- 2 Car Garage
Home Design
- Contemporary Architecture
- Brick Exterior Construction
- Slab Foundation
- Architectural Shingle Roof
Interior Spaces
- 3,136 Sq Ft Home
- 2-Story Property
- Gas Log Fireplace
- Formal Dining Room
- Home Office
Kitchen
- Electric Range
- Dishwasher
Flooring
- Carpet
- Tile
- Vinyl
Bedrooms and Bathrooms
- 4 Bedrooms
- Primary Bedroom on Main
Schools
- Jonesboro Elementary School
- Annie Camp Middle School
- Jonesboro High School
Utilities
- Central Heating and Cooling System
Ownership History
Purchase Details
Home Financials for this Owner
Home Financials are based on the most recent Mortgage that was taken out on this home.Purchase Details
Home Financials for this Owner
Home Financials are based on the most recent Mortgage that was taken out on this home.Purchase Details
Purchase Details
Purchase Details
Home Financials for this Owner
Home Financials are based on the most recent Mortgage that was taken out on this home.Purchase Details
Purchase Details
Purchase Details
Similar Homes in Jonesboro, AR
Home Values in the Area
Average Home Value in this Area
Purchase History
| Date | Type | Sale Price | Title Company |
|---|---|---|---|
| Warranty Deed | $395,000 | None Listed On Document | |
| Warranty Deed | $352,000 | Nix J Robin | |
| Public Action Common In Florida Clerks Tax Deed Or Tax Deeds Or Property Sold For Taxes | -- | None Available | |
| Executors Deed | $239,000 | None Available | |
| Warranty Deed | $243,000 | Lenders Title Company | |
| Warranty Deed | $225,000 | -- | |
| Warranty Deed | $219,500 | -- | |
| Warranty Deed | $235,000 | -- | |
| Warranty Deed | $27,000 | -- |
Mortgage History
| Date | Status | Loan Amount | Loan Type |
|---|---|---|---|
| Open | $316,000 | New Conventional | |
| Previous Owner | $334,400 | New Conventional | |
| Previous Owner | $226,772 | New Conventional | |
| Previous Owner | $212,500 | Purchase Money Mortgage |
Property History
| Date | Event | Price | Change | Sq Ft Price |
|---|---|---|---|---|
| 12/13/2024 12/13/24 | Sold | $395,000 | -3.6% | $126 / Sq Ft |
| 11/11/2024 11/11/24 | Pending | -- | -- | -- |
| 11/07/2024 11/07/24 | For Sale | $409,900 | +16.4% | $131 / Sq Ft |
| 03/25/2022 03/25/22 | Sold | $352,000 | -1.7% | $112 / Sq Ft |
| 02/03/2022 02/03/22 | Price Changed | $358,000 | -0.6% | $114 / Sq Ft |
| 01/12/2022 01/12/22 | Price Changed | $360,000 | -2.7% | $115 / Sq Ft |
| 11/30/2021 11/30/21 | Price Changed | $370,000 | -4.9% | $118 / Sq Ft |
| 11/16/2021 11/16/21 | For Sale | $389,000 | 0.0% | $124 / Sq Ft |
| 07/31/2020 07/31/20 | Rented | $2,200 | 0.0% | -- |
| 06/29/2020 06/29/20 | For Rent | $2,200 | -- | -- |
Tax History Compared to Growth
Tax History
| Year | Tax Paid | Tax Assessment Tax Assessment Total Assessment is a certain percentage of the fair market value that is determined by local assessors to be the total taxable value of land and additions on the property. | Land | Improvement |
|---|---|---|---|---|
| 2024 | $2,889 | $68,470 | $9,000 | $59,470 |
| 2023 | $2,492 | $70,795 | $9,000 | $61,795 |
| 2022 | $2,081 | $70,795 | $9,000 | $61,795 |
| 2021 | $2,395 | $56,760 | $8,300 | $48,460 |
| 2020 | $2,395 | $56,760 | $8,300 | $48,460 |
| 2019 | $2,395 | $56,760 | $8,300 | $48,460 |
| 2018 | $2,395 | $56,760 | $8,300 | $48,460 |
| 2017 | $2,395 | $56,760 | $8,300 | $48,460 |
| 2016 | $2,255 | $53,440 | $8,600 | $44,840 |
| 2015 | $2,255 | $53,440 | $8,600 | $44,840 |
| 2014 | $2,255 | $53,440 | $8,600 | $44,840 |
Agents Affiliated with this Home
-
JC Cox

Seller's Agent in 2024
JC Cox
Dustin White Realty
(870) 686-3650
39 in this area
90 Total Sales
-

Buyer's Agent in 2024
Beth Crockett
Coldwell Banker Village Communities
(870) 974-3411
-

Seller's Agent in 2022
Mike Barber
JONESBORO REALTY COMPANY
(870) 932-0000
Map
Source: Cooperative Arkansas REALTORS® MLS
MLS Number: 24040517
APN: 01-143262-11800
- 2315 Autumn Dr
- 2304 Autumn Dr
- 2100 Belleview Cove
- 2101 Belleview Cove
- 2107 Morningside Dr
- 2198 Spring Creek Cir
- 2604 Michael Ln
- 2611 Duckswater St
- 1705 Loberg Ln
- 2109 Munos Ln
- 2207 Byrnewood Dr
- 1904 Woodsprings Rd
- 1906 Carolyn Dr
- 1312 Stone Creek Ln
- 2100 Rich Cove
- 2401 Skyline Point
- 2009 Westwood Dr
- 1300 Santa fe Cir
- 1302 Santa fe Cir
- 3013 Park Hill Blvd
