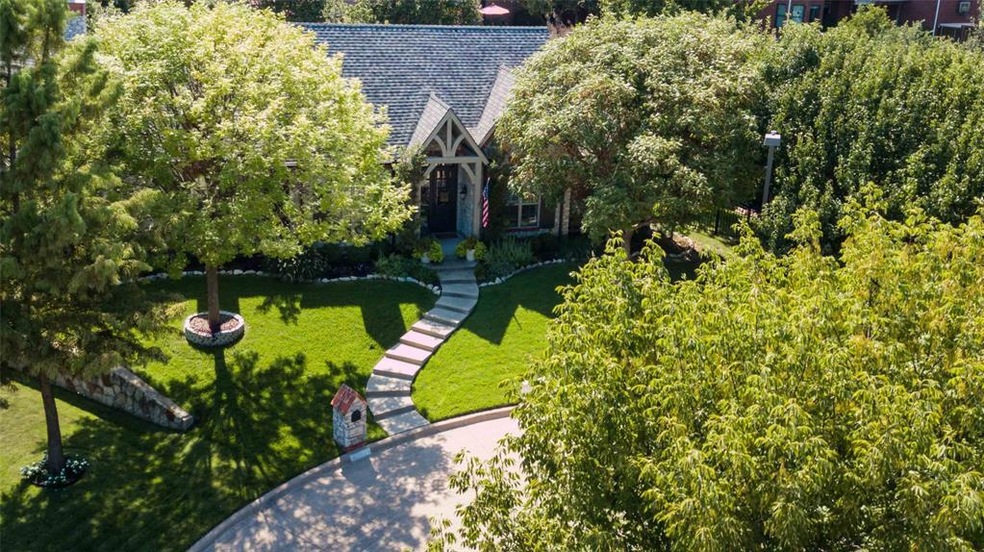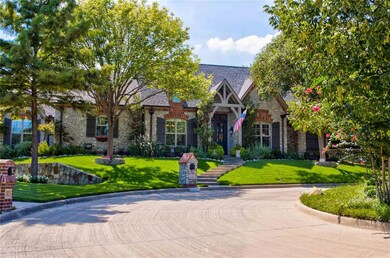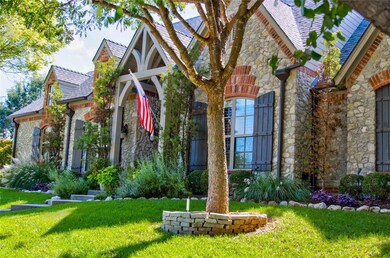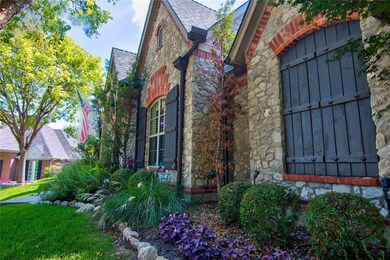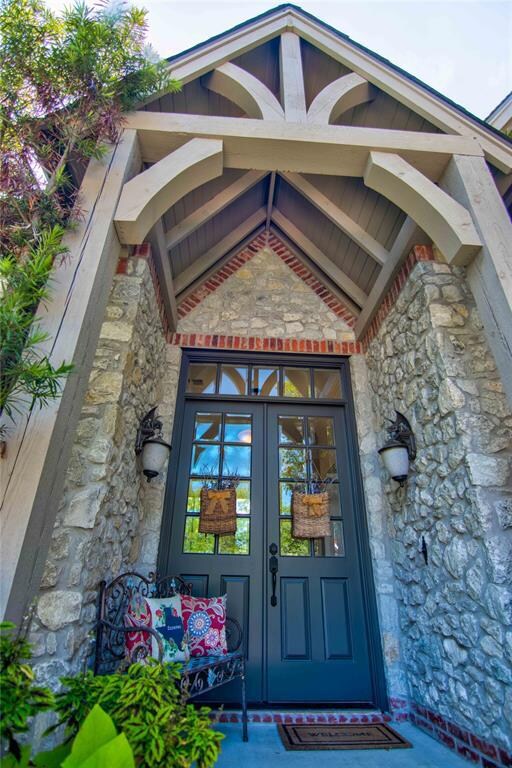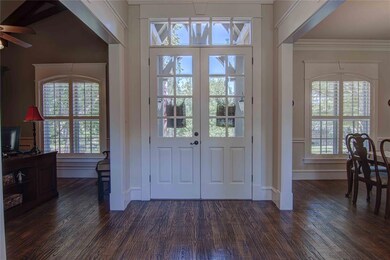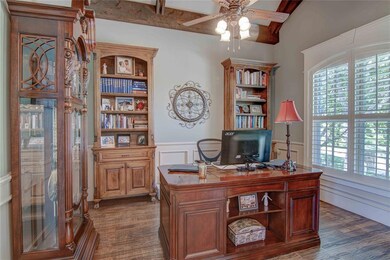
2317 Bennington McKinney, TX 75070
Eldorado NeighborhoodHighlights
- Vaulted Ceiling
- French Architecture
- Covered patio or porch
- Valley Creek Elementary School Rated A
- Wood Flooring
- Cul-De-Sac
About This Home
As of March 2025This beautiful Paul Billingsly custom home in the Village Creek of Eldorado is presented with offers beginning at $729,500. Completed in 2011, this home includes too many extras to list. This home is meticulously maintained, and beautifully landscaped on a one-third acre quiet cul-de-sac lot. To call it a premier property would be an understatement! It's a MUST SEE! Sellers are open to, but not imperative, to negotiating a lease-back agreement through the end of January of 2022. The house will by appointment only starting Monday, September 6th through the 19th, and will be open on Saturday and Sunday September the 11th and 12th, from 2:00 pm to 4:00 pm, and Proposal deadline is September 19th.
Last Agent to Sell the Property
Paul Billingsly, L.P. License #0176941 Listed on: 09/04/2021
Home Details
Home Type
- Single Family
Est. Annual Taxes
- $14,117
Year Built
- Built in 2010
Lot Details
- 0.31 Acre Lot
- Cul-De-Sac
- Wrought Iron Fence
- Wood Fence
- Irregular Lot
HOA Fees
- $73 Monthly HOA Fees
Parking
- 3 Car Attached Garage
- Rear-Facing Garage
Home Design
- French Architecture
- Brick Exterior Construction
- Combination Foundation
- Composition Roof
- Stone Siding
Interior Spaces
- 3,011 Sq Ft Home
- 1-Story Property
- Sound System
- Vaulted Ceiling
- Decorative Lighting
- Gas Log Fireplace
- Brick Fireplace
- Fireplace Features Masonry
- Plantation Shutters
Kitchen
- Electric Oven
- Electric Cooktop
- <<microwave>>
- Plumbed For Ice Maker
- Dishwasher
- Disposal
Flooring
- Wood
- Ceramic Tile
Bedrooms and Bathrooms
- 4 Bedrooms
- 3 Full Bathrooms
Laundry
- Full Size Washer or Dryer
- Washer and Electric Dryer Hookup
Outdoor Features
- Covered Deck
- Covered patio or porch
- Rain Gutters
Schools
- Valleycree Elementary School
- Faubion Middle School
- Mckinney High School
Utilities
- Central Heating and Cooling System
- Heating System Uses Natural Gas
- Individual Gas Meter
- High Speed Internet
- Cable TV Available
Community Details
- Association fees include full use of facilities, maintenance structure
- 4Sight Property Management HOA, Phone Number (469) 287-8583
- Village Creek #04 Subdivision
- Mandatory home owners association
Listing and Financial Details
- Legal Lot and Block 23 / A
- Assessor Parcel Number R805900A02301
- $12,214 per year unexempt tax
Ownership History
Purchase Details
Home Financials for this Owner
Home Financials are based on the most recent Mortgage that was taken out on this home.Purchase Details
Home Financials for this Owner
Home Financials are based on the most recent Mortgage that was taken out on this home.Purchase Details
Similar Homes in the area
Home Values in the Area
Average Home Value in this Area
Purchase History
| Date | Type | Sale Price | Title Company |
|---|---|---|---|
| Warranty Deed | -- | None Listed On Document | |
| Deed | -- | None Listed On Document | |
| Special Warranty Deed | -- | None Available |
Mortgage History
| Date | Status | Loan Amount | Loan Type |
|---|---|---|---|
| Previous Owner | $604,000 | New Conventional | |
| Previous Owner | $100,000 | Credit Line Revolving | |
| Previous Owner | $325,800 | New Conventional | |
| Previous Owner | $364,100 | New Conventional | |
| Previous Owner | $357,000 | New Conventional |
Property History
| Date | Event | Price | Change | Sq Ft Price |
|---|---|---|---|---|
| 03/21/2025 03/21/25 | Sold | -- | -- | -- |
| 02/23/2025 02/23/25 | Pending | -- | -- | -- |
| 02/20/2025 02/20/25 | For Sale | $1,150,000 | +57.6% | $382 / Sq Ft |
| 10/08/2021 10/08/21 | Sold | -- | -- | -- |
| 09/09/2021 09/09/21 | Pending | -- | -- | -- |
| 09/04/2021 09/04/21 | For Sale | $729,500 | -- | $242 / Sq Ft |
Tax History Compared to Growth
Tax History
| Year | Tax Paid | Tax Assessment Tax Assessment Total Assessment is a certain percentage of the fair market value that is determined by local assessors to be the total taxable value of land and additions on the property. | Land | Improvement |
|---|---|---|---|---|
| 2023 | $14,117 | $915,646 | $231,000 | $719,000 |
| 2022 | $16,044 | $800,587 | $220,000 | $580,587 |
| 2021 | $12,622 | $594,333 | $148,500 | $445,833 |
| 2020 | $12,340 | $545,983 | $148,500 | $397,483 |
| 2019 | $13,274 | $558,409 | $148,500 | $409,909 |
| 2018 | $12,578 | $517,149 | $148,500 | $414,607 |
| 2017 | $11,435 | $541,507 | $137,500 | $404,007 |
| 2016 | $10,611 | $427,395 | $110,000 | $317,395 |
| 2015 | $10,135 | $419,107 | $110,000 | $309,107 |
Agents Affiliated with this Home
-
Rhonda Bennett
R
Seller's Agent in 2025
Rhonda Bennett
Coldwell Banker Apex, REALTORS
(972) 322-1363
4 in this area
70 Total Sales
-
Cheryl Jones

Buyer's Agent in 2025
Cheryl Jones
Ebby Halliday
(214) 578-1166
4 in this area
100 Total Sales
-
Paul Billingsly
P
Seller's Agent in 2021
Paul Billingsly
Paul Billingsly, L.P.
(214) 878-8767
1 in this area
5 Total Sales
Map
Source: North Texas Real Estate Information Systems (NTREIS)
MLS Number: 14664661
APN: R-8059-00A-0230-1
- 2312 Brandywine
- 2318 Highgate Dr
- 3404 Ticonderoga
- 2321 Jameson Ln
- 2317 Jameson Ln
- 3300 Madeleine
- 2617 Cheverny Dr
- 2410 Bastille Ct
- 3013 Normandy Dr
- 3109 Country Club Dr
- 2401 Vail Dr
- 2609 Tourette Ct
- 3007 Normandy Dr
- 3004 Normandy Dr
- 2700 Rochelle Dr
- 2614 Tourette Ct
- 3401 Denver Dr
- 2617 Jacques Ln
- 2619 Jacques Ln
- 2400 Cayenne Dr
