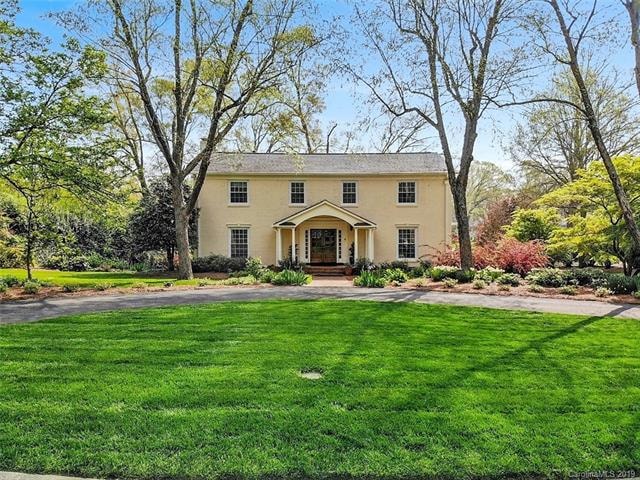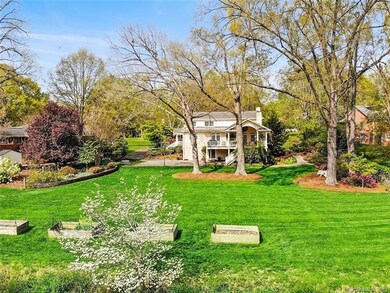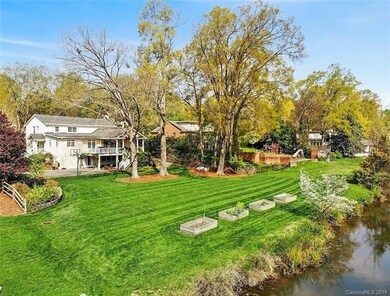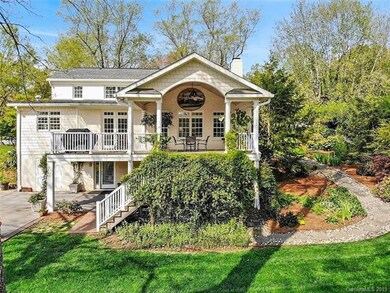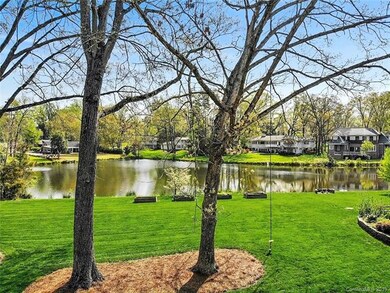
2317 Cloister Dr Charlotte, NC 28211
Foxcroft NeighborhoodEstimated Value: $1,725,000 - $2,430,735
Highlights
- Open Floorplan
- Pond
- Wood Flooring
- Sharon Elementary Rated A-
- Traditional Architecture
- Walk-In Closet
About This Home
As of June 2019This beautiful home in The Cloisters has been well cared for inside and out. Comfortable & private living with a water view. Heart of pine and oak hardwood floors on main level. Kitchen opens to Den with Fireplace and beautiful back yard with incredible views. Kitchen leads to large covered deck with Brazilian Ipe wood flooring built to last. Main level Guest Bedroom, currently used as Study, with full bath. Spacious Master Bedroom with oversized walk-in closet and Master Bath Suite. Great home for entertaining inside and out! Large basement with full bath along with great storage rooms.*Ceiling heights in basement range from 6'8" to 7'4" and there is a bedroom with closet but do not include as bedroom since no window. *
Last Buyer's Agent
Jennifer Currie
Allen Tate SouthPark License #255646

Home Details
Home Type
- Single Family
Year Built
- Built in 1956
Lot Details
- 0.88
HOA Fees
- $3 Monthly HOA Fees
Home Design
- Traditional Architecture
Interior Spaces
- Open Floorplan
- Gas Log Fireplace
- Insulated Windows
- Window Treatments
Kitchen
- Breakfast Bar
- Kitchen Island
Flooring
- Wood
- Tile
Bedrooms and Bathrooms
- Walk-In Closet
- Garden Bath
Outdoor Features
- Pond
- Outdoor Gas Grill
Listing and Financial Details
- Assessor Parcel Number 183-094-04
Ownership History
Purchase Details
Home Financials for this Owner
Home Financials are based on the most recent Mortgage that was taken out on this home.Purchase Details
Home Financials for this Owner
Home Financials are based on the most recent Mortgage that was taken out on this home.Similar Homes in Charlotte, NC
Home Values in the Area
Average Home Value in this Area
Purchase History
| Date | Buyer | Sale Price | Title Company |
|---|---|---|---|
| Pan Caroline | $1,085,000 | None Available | |
| Whiting George N | $340,000 | -- |
Mortgage History
| Date | Status | Borrower | Loan Amount |
|---|---|---|---|
| Open | Pan Caroline | $750,000 | |
| Previous Owner | Whiting Judy F | $225,000 | |
| Previous Owner | Whiting George N | $417,000 | |
| Previous Owner | Whiting George N | $359,650 | |
| Previous Owner | Whiting George N | $225,000 | |
| Previous Owner | Whiting George N | $322,700 | |
| Previous Owner | Whiting George N | $31,600 | |
| Previous Owner | Whiting Judy F | $35,034 | |
| Previous Owner | Whiting Judy F | $50,000 | |
| Previous Owner | Burke Oneill Thomas | $10,000 | |
| Previous Owner | Whiting George N | $272,000 | |
| Previous Owner | Burke Oneill Thomas | $220,000 |
Property History
| Date | Event | Price | Change | Sq Ft Price |
|---|---|---|---|---|
| 06/24/2019 06/24/19 | Sold | $1,085,000 | -1.4% | $238 / Sq Ft |
| 04/24/2019 04/24/19 | Pending | -- | -- | -- |
| 04/11/2019 04/11/19 | For Sale | $1,100,000 | -- | $242 / Sq Ft |
Tax History Compared to Growth
Tax History
| Year | Tax Paid | Tax Assessment Tax Assessment Total Assessment is a certain percentage of the fair market value that is determined by local assessors to be the total taxable value of land and additions on the property. | Land | Improvement |
|---|---|---|---|---|
| 2023 | $8,724 | $1,170,400 | $690,000 | $480,400 |
| 2022 | $8,031 | $819,200 | $473,000 | $346,200 |
| 2021 | $8,020 | $819,200 | $473,000 | $346,200 |
| 2020 | $8,012 | $815,200 | $473,000 | $342,200 |
| 2019 | $7,958 | $815,200 | $473,000 | $342,200 |
| 2018 | $7,373 | $556,400 | $259,900 | $296,500 |
| 2017 | $7,265 | $556,400 | $259,900 | $296,500 |
| 2016 | $7,246 | $555,700 | $259,900 | $295,800 |
| 2015 | $7,235 | $555,700 | $259,900 | $295,800 |
| 2014 | $7,361 | $568,300 | $270,000 | $298,300 |
Agents Affiliated with this Home
-
Rob Hall

Seller's Agent in 2019
Rob Hall
COMPASS
(704) 577-4787
95 Total Sales
-

Buyer's Agent in 2019
Jennifer Currie
Allen Tate Realtors
(704) 258-4826
1 in this area
57 Total Sales
Map
Source: Canopy MLS (Canopy Realtor® Association)
MLS Number: CAR3494543
APN: 183-094-04
- 3950 Abingdon Rd
- 2600 Cloister Dr
- 2027 Meadowood Ln
- 4016 Nettie Ct
- 3769 Abingdon Rd
- 619 Edgemont Rd
- 1000 Huntington Park Dr Unit L6A
- 3726 Providence Rd
- 3501 Providence Rd
- 2129 Halford Place
- 3040 Valencia Terrace
- 3030 Brookridge Ln
- 3630 Foxcroft Rd
- 4316 Old Saybrook Ct
- 3200 Providence Rd Unit 1B
- 3200 Providence Rd Unit 1A
- 4301 Fairview Oaks Dr
- 1512 Rutledge Ave
- 2836 Kenwood Sharon Ln
- 4021 Nettie Ct Unit 7
- 2317 Cloister Dr
- 2301 Cloister Dr
- 2325 Cloister Dr
- 2333 Cloister Dr
- 2322 Cloister Dr
- 2217 Cloister Dr
- 2332 Cloister Dr
- 2312 Cloister Dr
- 2340 Cloister Dr
- 2401 Cloister Dr
- 2515 Cloister Dr
- 2230 Cloister Dr
- 2511 Cloister Dr
- 3600 Pickwick Ln
- 2400 Cloister Dr
- 2222 Cloister Dr
- 3947 Abingdon Rd
- 3935 Abingdon Rd
- 2214 Cloister Dr
- 3612 Pickwick Ln
