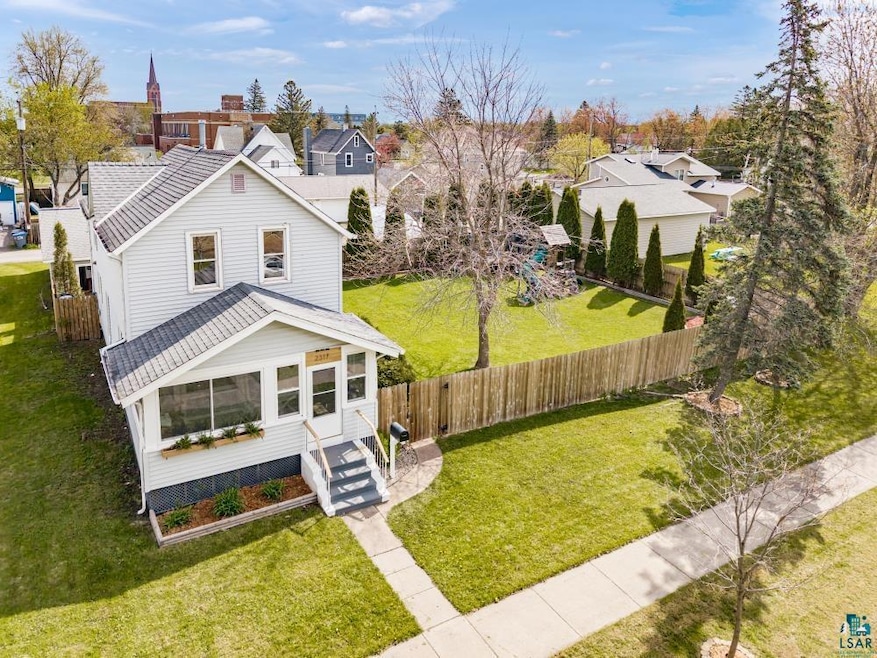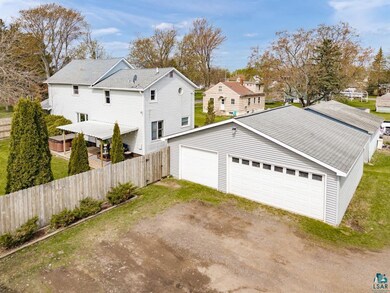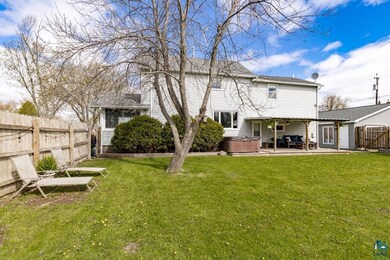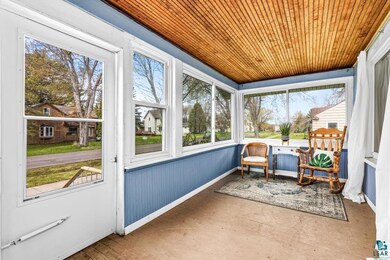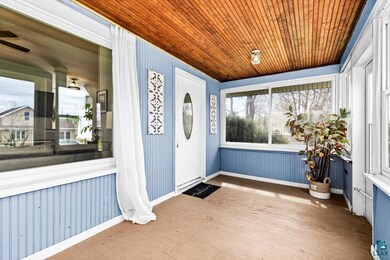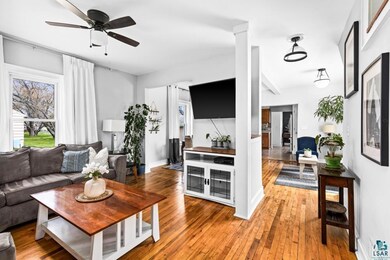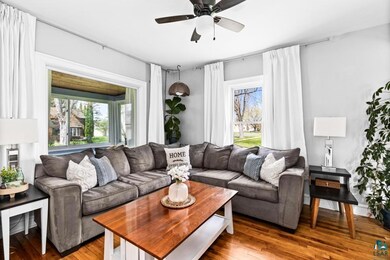
2317 E 8th St Superior, WI 54880
East End NeighborhoodHighlights
- Spa
- Recreation Room
- No HOA
- Deck
- Traditional Architecture
- Fenced Yard
About This Home
As of June 2025Welcome to your next happily-ever-after—where charm, function, and fashion come together in one irresistible package. This absolutely adorable two-story home sits on a large lot over a quarter acre, with a privacy fenced backyard so you can do your thing without an audience. Whether that’s backyard barbecues, late-night hot tub dips, or gazing at the stars-you’ve got the space and the seclusion to enjoy it all. Step inside and you’re greeted by warm maple flooring and a layout that’s as inviting as it is versatile. The main floor features a living room with loads of natural sunlight, kitchen with tile floors, tile backsplash, and stainless steel appliances, an informal dining room for cozy dinners or impromptu get togethers, and a bonus room that’s currently vibing as a music space, but could totally moonlight as an office, art studio, or you name it. The front porch? It’s made for lazy mornings and good conversation. Upstairs features all three bedrooms. The primary suite is the real deal—with a full bath and a chef's kiss walk-in closet that will make your heart (and your wardrobe) very happy. Downstairs, there’s a space currently living its best life as a gaming room—perfect for poker nights, video game marathons, or whatever flavor of fun you’re into, and a comfy and spacious family room as well. Even the laundry room is cute—and yes, you will want to do laundry here. A half bath completes the space making sure every square foot is doing the most. But let’s talk outside. Because OMG! Covered porch for shade and serenity? Check. Hot tub for bubbly nights under the stars? Double check. Playset, firepit with bench seating, and enough space to run wild or relax hard? Triple check. It’s a full backyard fantasy. And then there’s the garage. Not just any garage—a three-stall finished, climate-controlled retreat that could totally be extra living space, a creative cave, or the ultimate hangout zone. Location? Superb! Close to multiple parks, Millennium Trail, grocery, and more! Last but certainly not least, so much off-street parking you’ll never have to fight over a spot again. This home is playful, polished, and ready for you to call home. Come fall in love.
Home Details
Home Type
- Single Family
Est. Annual Taxes
- $3,124
Year Built
- Built in 1870
Lot Details
- 0.27 Acre Lot
- Lot Dimensions are 100x120
- Fenced Yard
- Level Lot
Home Design
- Traditional Architecture
- Poured Concrete
- Wood Frame Construction
- Asphalt Shingled Roof
- Vinyl Siding
Interior Spaces
- 1,728 Sq Ft Home
- 2-Story Property
- Ceiling Fan
- Family Room
- Living Room
- Dining Room
- Recreation Room
- Utility Room
Kitchen
- Range<<rangeHoodToken>>
- <<microwave>>
- Dishwasher
Bedrooms and Bathrooms
- 3 Bedrooms
- Bathroom on Main Level
Laundry
- Dryer
- Washer
Basement
- Basement Fills Entire Space Under The House
- Recreation or Family Area in Basement
- Finished Basement Bathroom
Parking
- 3 Car Detached Garage
- Heated Garage
- Insulated Garage
- Garage Door Opener
- Gravel Driveway
Outdoor Features
- Spa
- Deck
- Enclosed patio or porch
Utilities
- Forced Air Heating and Cooling System
- Heating System Uses Natural Gas
Community Details
- No Home Owners Association
Listing and Financial Details
- Assessor Parcel Number 01-801-02381-00
Ownership History
Purchase Details
Home Financials for this Owner
Home Financials are based on the most recent Mortgage that was taken out on this home.Purchase Details
Purchase Details
Similar Homes in Superior, WI
Home Values in the Area
Average Home Value in this Area
Purchase History
| Date | Type | Sale Price | Title Company |
|---|---|---|---|
| Warranty Deed | $120,050 | -- | |
| Warranty Deed | $139,900 | -- | |
| Warranty Deed | $119,000 | -- |
Property History
| Date | Event | Price | Change | Sq Ft Price |
|---|---|---|---|---|
| 06/30/2025 06/30/25 | Sold | $364,500 | +17.6% | $211 / Sq Ft |
| 06/01/2025 06/01/25 | Pending | -- | -- | -- |
| 05/28/2025 05/28/25 | For Sale | $309,900 | +158.1% | $179 / Sq Ft |
| 01/31/2019 01/31/19 | Sold | $120,050 | 0.0% | $72 / Sq Ft |
| 12/28/2018 12/28/18 | Pending | -- | -- | -- |
| 10/10/2018 10/10/18 | For Sale | $120,050 | -- | $72 / Sq Ft |
Tax History Compared to Growth
Tax History
| Year | Tax Paid | Tax Assessment Tax Assessment Total Assessment is a certain percentage of the fair market value that is determined by local assessors to be the total taxable value of land and additions on the property. | Land | Improvement |
|---|---|---|---|---|
| 2024 | $2,854 | $196,500 | $30,000 | $166,500 |
| 2023 | $2,562 | $119,200 | $22,500 | $96,700 |
| 2022 | $2,588 | $119,200 | $22,500 | $96,700 |
| 2021 | $2,724 | $119,200 | $22,500 | $96,700 |
| 2020 | $2,698 | $119,200 | $22,500 | $96,700 |
| 2019 | $2,479 | $119,200 | $22,500 | $96,700 |
| 2018 | $2,472 | $119,200 | $22,500 | $96,700 |
| 2017 | $2,566 | $119,200 | $22,500 | $96,700 |
| 2016 | $2,614 | $119,200 | $22,500 | $96,700 |
| 2015 | -- | $96,700 | $22,500 | $96,700 |
| 2014 | -- | $119,200 | $22,500 | $96,700 |
| 2013 | $2,560 | $119,200 | $22,500 | $96,700 |
Agents Affiliated with this Home
-
Alicia Lokke

Seller's Agent in 2025
Alicia Lokke
Messina & Associates Real Estate
(218) 590-0431
4 in this area
277 Total Sales
-
Rod Graf
R
Buyer's Agent in 2025
Rod Graf
Edmunds Company, LLP
(218) 340-1366
3 in this area
123 Total Sales
-
Tim Collelo
T
Seller's Agent in 2019
Tim Collelo
Tim Collelo Realty, LLC
(218) 878-0583
2 in this area
176 Total Sales
-
Jeffrey Urbaniak

Buyer's Agent in 2019
Jeffrey Urbaniak
North Point Realty
(218) 348-7154
1 in this area
86 Total Sales
Map
Source: Lake Superior Area REALTORS®
MLS Number: 6119619
APN: 01-801-02381-00
- 2332 E 7th St
- 2306 E 5th St
- 2212 E 5th St
- 2612 E 8th St
- 2014 E 5th St
- 2702 E 2nd St
- 2802 E 2nd St
- 2608 E 3rd St
- 3938 E 5th St
- 1825 E 5th St
- 1815 E 11th St
- 9xx 17th Ave E Unit 17th Ave E and 9th S
- 1612 E 7th St
- 1612 E 7th St
- 1602 E 5th St
- 307 31st Ave E
- 1505 E 10th St
- 546 Marina Dr
- 524 Marina Dr
- 2409 Bardon Ave
