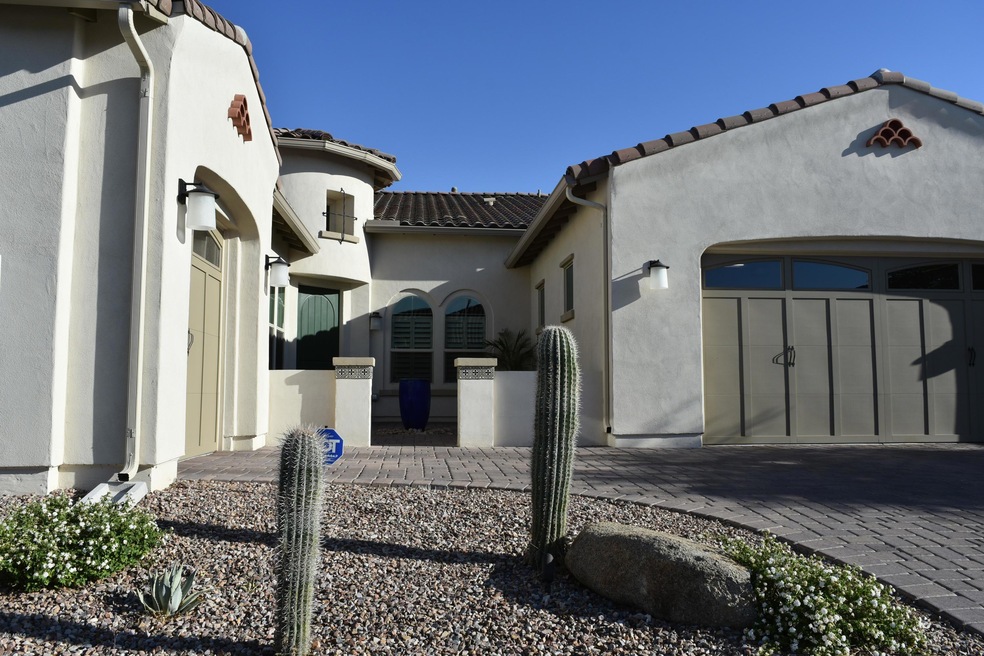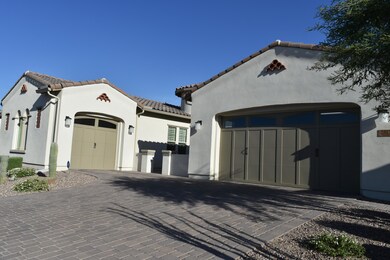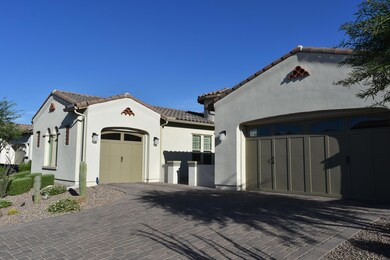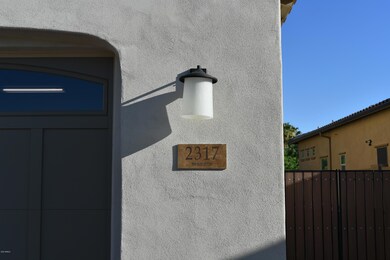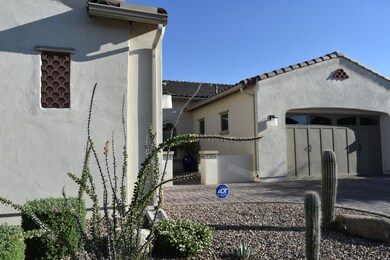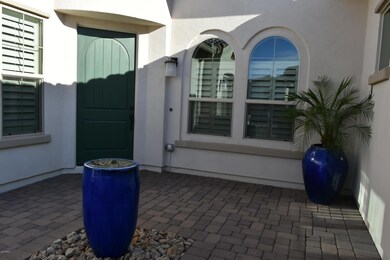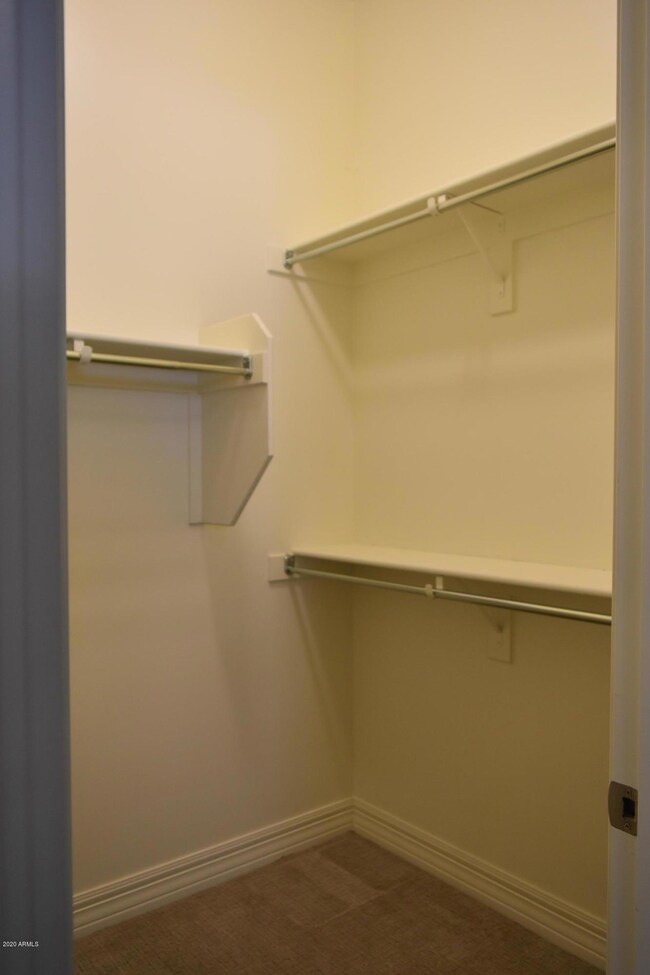
2317 E Mahogany Place Chandler, AZ 85249
South Chandler NeighborhoodEstimated Value: $891,000 - $1,290,134
Highlights
- Heated Pool
- Gated Community
- Granite Countertops
- Jane D. Hull Elementary School Rated A
- Spanish Architecture
- Eat-In Kitchen
About This Home
As of August 2020Stunning Hawthorn Manor Luxury Home just hit the market in Chandler! This very special single level home features an open great room design with large windows, and glass doors allowing the natural sunlight in, Tons of upgraded cabinetry, wood-look tile throughout,, custom crafted woodwork and everything is done in all in the most modern decorator colors. Your chef will love this big beautiful kitchen! The Seller barely used the like new stainless GE profile appliances, Plenty of storage in the large walk-in pantry. Amazing leather finish granite counters, double ovens, and more cabinets than you can fill! The huge kitchen island will be where you gather. Stacking patio doors open the room and bring the outside in,
The backyard is like an oasis! Unwind on the big covered patio..... Entertain in style on the large covered patio adjacent to the forever green synthetic grass yard adding the perfect amount of color, skip over the stone accents in the yard and rejuvenate in the sparkling, heated, pebble finish pool any time of the year. This home is located on a large premium lot backing to a private path offering a great deal of privacy and a buffer to anyone behind you. It has lush landscaping and beautiful low voltage nightscaping exterior lighting.
This great place has lots of room to park in the separate 2 car and 1 car garages. You can eat off the floor in this garage-seriously. The owner had runners for their tires so no grime would touch the floor!
Conveniently located in the highly-coveted Chandler School District, this home is zoned for Jane D Hull elementary school, Santan Jr High School, and Basha High School. Great shopping, numerous restaurants and freeways are all close by. Near the Chandler Intel complex.
This highly sought quiet gated community is the perfect place for family. Come and see this Very Special home today
Home Details
Home Type
- Single Family
Est. Annual Taxes
- $5,031
Year Built
- Built in 2017
Lot Details
- 0.26 Acre Lot
- Desert faces the front of the property
- Block Wall Fence
- Artificial Turf
- Front and Back Yard Sprinklers
HOA Fees
- $122 Monthly HOA Fees
Parking
- 3 Car Garage
- 2 Open Parking Spaces
- Garage Door Opener
Home Design
- Spanish Architecture
- Wood Frame Construction
- Tile Roof
- Stucco
Interior Spaces
- 3,826 Sq Ft Home
- 1-Story Property
- Double Pane Windows
- Tile Flooring
Kitchen
- Eat-In Kitchen
- Breakfast Bar
- Gas Cooktop
- Built-In Microwave
- Kitchen Island
- Granite Countertops
Bedrooms and Bathrooms
- 5 Bedrooms
- 3.5 Bathrooms
- Dual Vanity Sinks in Primary Bathroom
- Bathtub With Separate Shower Stall
Pool
- Heated Pool
Schools
- Jane D. Hull Elementary School
- Santan Junior High School
- Basha High School
Utilities
- Refrigerated Cooling System
- Heating Available
- Tankless Water Heater
Listing and Financial Details
- Tax Lot 36
- Assessor Parcel Number 303-63-775
Community Details
Overview
- Association fees include ground maintenance, street maintenance
- City Property Mgmt Association, Phone Number (602) 413-5049
- Built by Maracay
- Chandler Heights Subdivision
Recreation
- Community Playground
- Bike Trail
Security
- Gated Community
Ownership History
Purchase Details
Purchase Details
Home Financials for this Owner
Home Financials are based on the most recent Mortgage that was taken out on this home.Purchase Details
Home Financials for this Owner
Home Financials are based on the most recent Mortgage that was taken out on this home.Similar Homes in the area
Home Values in the Area
Average Home Value in this Area
Purchase History
| Date | Buyer | Sale Price | Title Company |
|---|---|---|---|
| Elliott Family Trust | -- | None Listed On Document | |
| Elliott Stephanie Lynn | $800,000 | Pioneer Title Agency Inc | |
| Keith Angus | $678,968 | First American Title Insuran |
Mortgage History
| Date | Status | Borrower | Loan Amount |
|---|---|---|---|
| Previous Owner | Elliott Stephanie Lynn | $640,000 | |
| Previous Owner | Keith Angus | $74,880 |
Property History
| Date | Event | Price | Change | Sq Ft Price |
|---|---|---|---|---|
| 08/03/2020 08/03/20 | Sold | $800,000 | +0.1% | $209 / Sq Ft |
| 06/28/2020 06/28/20 | Pending | -- | -- | -- |
| 06/26/2020 06/26/20 | For Sale | $799,000 | -- | $209 / Sq Ft |
Tax History Compared to Growth
Tax History
| Year | Tax Paid | Tax Assessment Tax Assessment Total Assessment is a certain percentage of the fair market value that is determined by local assessors to be the total taxable value of land and additions on the property. | Land | Improvement |
|---|---|---|---|---|
| 2025 | $4,137 | $50,918 | -- | -- |
| 2024 | $4,047 | $48,493 | -- | -- |
| 2023 | $4,047 | $88,720 | $17,740 | $70,980 |
| 2022 | $3,902 | $67,050 | $13,410 | $53,640 |
| 2021 | $4,017 | $64,650 | $12,930 | $51,720 |
| 2020 | $4,590 | $61,580 | $12,310 | $49,270 |
| 2019 | $5,031 | $44,630 | $8,920 | $35,710 |
| 2018 | $3,702 | $10,200 | $10,200 | $0 |
| 2017 | $414 | $5,130 | $5,130 | $0 |
Agents Affiliated with this Home
-
Charlie Walters

Seller's Agent in 2020
Charlie Walters
Real Estate Brokers Intl
(602) 577-1111
1 in this area
175 Total Sales
-
Rhonda Walters

Seller Co-Listing Agent in 2020
Rhonda Walters
Real Estate Brokers Intl
(480) 756-0000
1 in this area
140 Total Sales
-
E
Buyer's Agent in 2020
Emily Brownlee
HomeSmart
(480) 999-7888
Map
Source: Arizona Regional Multiple Listing Service (ARMLS)
MLS Number: 6096124
APN: 303-63-775
- 2351 E Cherrywood Place
- 2141 E Nolan Place
- 2527 E Beechnut Ct
- 2536 E Wood Place
- 2069 E Cedar Place
- 2153 E Cherrywood Place
- 2024 E Taurus Place
- 2641 E Birchwood Place
- 2207 E Libra Place
- 2045 E San Carlos Place Unit 3
- 127XX E Via de Arboles --
- 23325 S 132nd St
- 2769 E Cedar Place
- 2734 E Birchwood Place
- 2129 E Leo Place
- 2339 E Virgo Place
- 2067 E Mead Place
- 2894 E Nolan Place
- 2876 E Cherrywood Place
- 23724 S 126th St
- 2317 E Mahogany Place
- 2307 E Mahogany Place
- 2327 E Mahogany Place
- 13014 E Via de Palmas
- 2297 E Mahogany Place
- 2316 E Mahogany Place
- 13034 E Via de Palmas
- 2306 E Mahogany Place
- 2296 E Mahogany Place
- 13197 E Vía de Palmas Unit !NEW!!
- 2326 E Mahogany Place
- 2287 E Mahogany Place
- 2370 E Cedar Place
- 2336 E Mahogany Place
- 2330 E Cedar Place Unit 4
- 13030 E Via de Palmas
- 2346 E Mahogany Place
- 2315 E Beechnut Place
- 2286 E Mahogany Place
- 2325 E Beechnut Place
