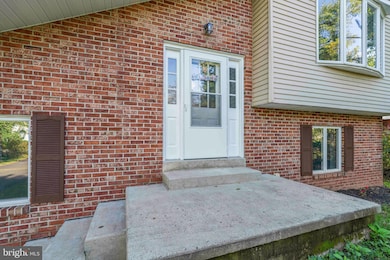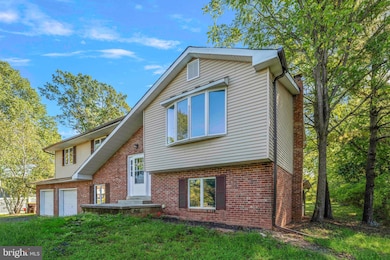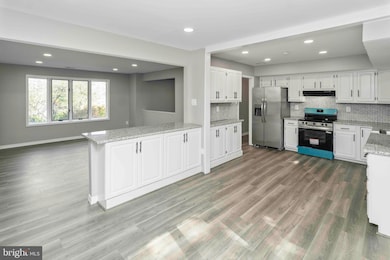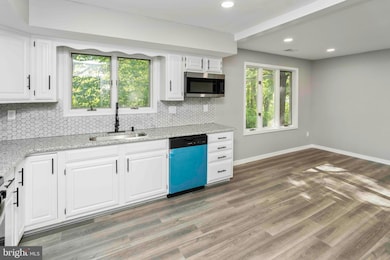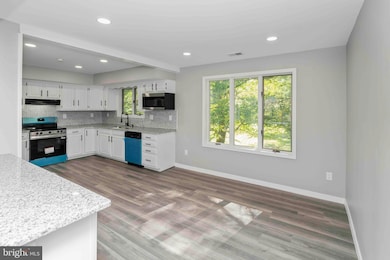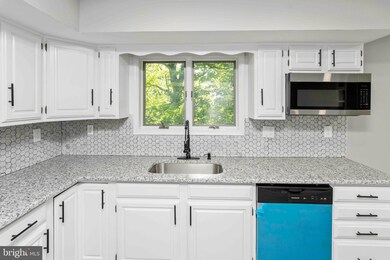2317 E Orvilla Rd Hatfield, PA 19440
Estimated payment $3,619/month
Highlights
- View of Trees or Woods
- Open Floorplan
- Mud Room
- A. M. Kulp Elementary School Rated A-
- Main Floor Bedroom
- No HOA
About This Home
Large Sunny Bright Split Level Single Family Home offered in Hatfield Township.
This home is on Orvilla Rd. and has a lot to offer! Spacious OPEN Floor Plan with loads of storage and useable spaces. Large Two Car Garage leads into the Mud Room, Large enough to house an office with a family room primed for a wood pellet or propane stove leads to a hallway with an additional bedroom, and expanded powder room with Washer and Dryer hookups. The main living space offers Bay view Window in the living room large eat in kitchen with breakfast counter and Brand New Stainless Appliances. Down the Hall are three spacious bedrooms a Full Hall Bath including a Master Full Bath with Walk-In Closet! Long Driveway with a turnaround for easy access and exits. North Penn Schools and Major Arteries nearby make this a convenient location! Don't delay, schedule your showing yesterday!
Home Details
Home Type
- Single Family
Est. Annual Taxes
- $6,757
Year Built
- Built in 1985 | Remodeled in 2025
Lot Details
- 0.89 Acre Lot
- Lot Dimensions are 110.00 x 0.00
- North Facing Home
- Property is in excellent condition
- Zoning described as Single Family Dwelling
Parking
- 2 Car Direct Access Garage
- Oversized Parking
- Garage Door Opener
Home Design
- Split Level Home
- Entry on the 1st floor
- Brick Exterior Construction
- Slab Foundation
- Architectural Shingle Roof
- Aluminum Siding
- Concrete Perimeter Foundation
- Stucco
Interior Spaces
- 2,132 Sq Ft Home
- Property has 2 Levels
- Open Floorplan
- Ceiling Fan
- Recessed Lighting
- Double Pane Windows
- Double Hung Windows
- Bay Window
- Window Screens
- Six Panel Doors
- Mud Room
- Family Room Off Kitchen
- Views of Woods
- Storm Doors
Kitchen
- Eat-In Kitchen
- Electric Oven or Range
- Self-Cleaning Oven
- Six Burner Stove
- Range Hood
- Built-In Microwave
- ENERGY STAR Qualified Dishwasher
- Stainless Steel Appliances
- Upgraded Countertops
- Disposal
Flooring
- Partially Carpeted
- Ceramic Tile
- Luxury Vinyl Plank Tile
Bedrooms and Bathrooms
- Bathtub with Shower
- Walk-in Shower
Schools
- A.M. Kulp Elementary School
Utilities
- Forced Air Heating and Cooling System
- Heat Pump System
- 200+ Amp Service
- High-Efficiency Water Heater
- Cable TV Available
Community Details
- No Home Owners Association
Listing and Financial Details
- Tax Lot 079
- Assessor Parcel Number 35-00-07721-002
Map
Home Values in the Area
Average Home Value in this Area
Tax History
| Year | Tax Paid | Tax Assessment Tax Assessment Total Assessment is a certain percentage of the fair market value that is determined by local assessors to be the total taxable value of land and additions on the property. | Land | Improvement |
|---|---|---|---|---|
| 2025 | $6,466 | $161,540 | $61,800 | $99,740 |
| 2024 | $6,466 | $161,540 | $61,800 | $99,740 |
| 2023 | $6,189 | $161,540 | $61,800 | $99,740 |
| 2022 | $5,988 | $161,540 | $61,800 | $99,740 |
| 2021 | $5,818 | $161,540 | $61,800 | $99,740 |
| 2020 | $5,681 | $161,540 | $61,800 | $99,740 |
| 2019 | $5,586 | $161,540 | $61,800 | $99,740 |
| 2018 | $5,586 | $161,540 | $61,800 | $99,740 |
| 2017 | $5,373 | $161,540 | $61,800 | $99,740 |
| 2016 | $5,309 | $161,540 | $61,800 | $99,740 |
| 2015 | $5,097 | $161,540 | $61,800 | $99,740 |
| 2014 | $5,097 | $161,540 | $61,800 | $99,740 |
Property History
| Date | Event | Price | List to Sale | Price per Sq Ft |
|---|---|---|---|---|
| 11/12/2025 11/12/25 | Pending | -- | -- | -- |
| 11/11/2025 11/11/25 | Price Changed | $579,900 | -1.7% | $272 / Sq Ft |
| 10/27/2025 10/27/25 | Price Changed | $589,900 | -1.7% | $277 / Sq Ft |
| 10/10/2025 10/10/25 | Price Changed | $599,900 | -2.4% | $281 / Sq Ft |
| 09/20/2025 09/20/25 | Price Changed | $614,900 | -1.6% | $288 / Sq Ft |
| 08/13/2025 08/13/25 | Price Changed | $624,900 | -1.6% | $293 / Sq Ft |
| 07/29/2025 07/29/25 | For Sale | $635,000 | -- | $298 / Sq Ft |
Purchase History
| Date | Type | Sale Price | Title Company |
|---|---|---|---|
| Sheriffs Deed | $327,362 | None Listed On Document | |
| Sheriffs Deed | $327,362 | None Listed On Document | |
| Interfamily Deed Transfer | -- | Title Source Inc | |
| Deed | $179,000 | -- |
Mortgage History
| Date | Status | Loan Amount | Loan Type |
|---|---|---|---|
| Previous Owner | $244,000 | No Value Available |
Source: Bright MLS
MLS Number: PAMC2149172
APN: 35-00-07721-002
- 1533 School Rd
- 2191 Claremont Dr
- 1226 Cabin Rd
- 1242 W Orvilla Rd
- 1744 Lydia Dr
- 732 Cowpath Rd
- 453 S Main St
- 0 Fairmount St
- 1315 Deer Run Rd
- 657 Birchwood Ct
- 1173 Independence Way
- 2674 Anthony Dr
- 105 S Main St
- 2690 Anthony Dr
- 480 Bentwood Dr
- 36 N Maple Ave
- 3 Diamond St
- 924 Bethlehem Pike
- 24 S Wayne Ave
- 2244 Lenhart Rd

