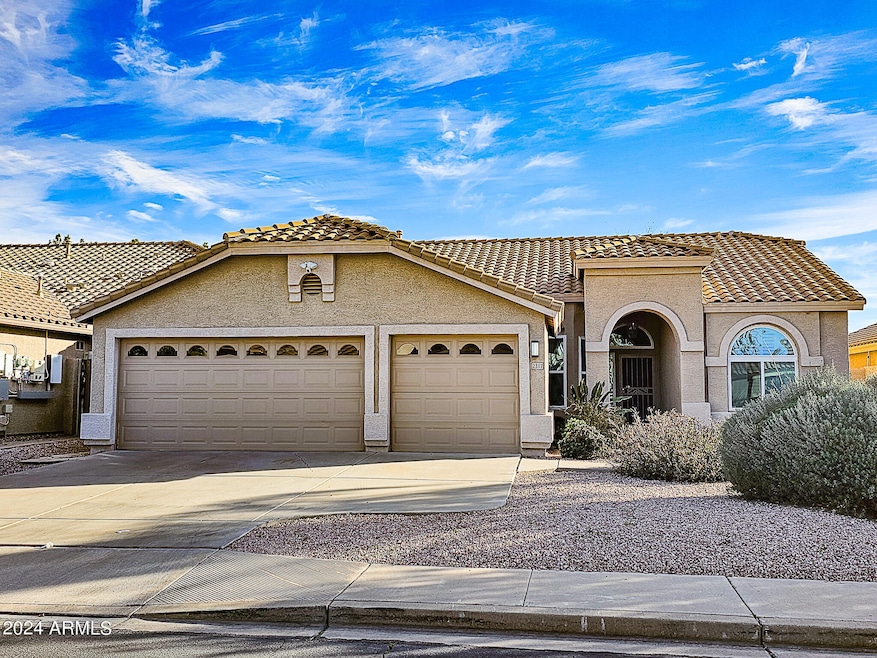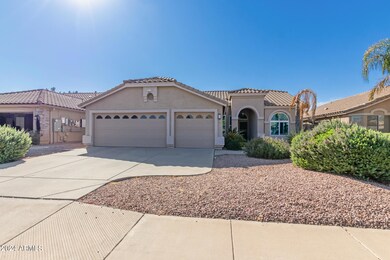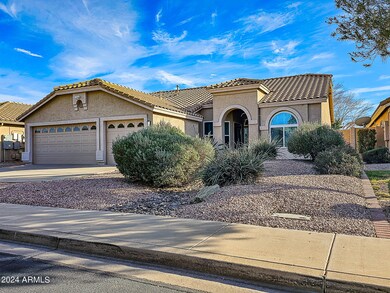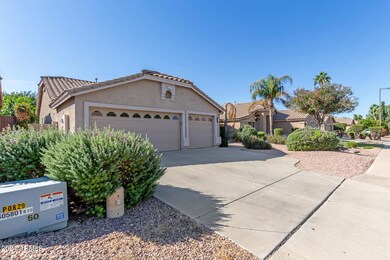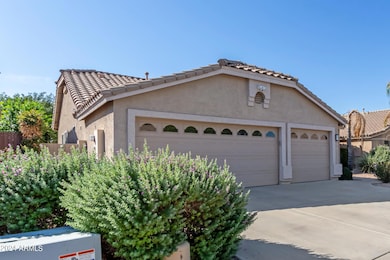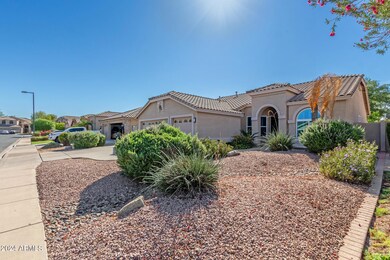
2317 E Robin Ln Gilbert, AZ 85296
East Gilbert NeighborhoodHighlights
- Hydromassage or Jetted Bathtub
- Covered patio or porch
- Eat-In Kitchen
- Finley Farms Elementary School Rated A-
- 3 Car Direct Access Garage
- Double Pane Windows
About This Home
As of May 2024Situated in the desirable Manor at Finley Farms, discover a 3-bedroom, 2-bathroom jewel, meticulously updated to blend modern style with cozy charm. New windows, luxury plank vinyl flooring, plush carpeting, and fresh paint, casting a radiant and welcoming ambiance. Beautiful plantation shutters complemented by crown molding throughout. Updated Kitchen w/Quartz countertops, farmsink, cutting-edge black stainless appliances and a GAS stove highlight culinary excellence. The Master Retreat: features a renovated shower, spa-like tub, and a privacy-enhancing split floor plan. All-new fixtures, whole house water treatment system, security pre-wiring, and a dual-sink hall bathroom. Spacious 3-car garage. A lush backyard with three citrus trees to enjoy. This home is wonderful! Additionally there are Ring flood cams front and back, a Ring video door bell and a Ring wireless side cam for security. There is even a 240 volt outlet in the garage for easy charging of your electric vehicle! This beautiful home is close to excellent dining, shopping and entertainment!
Home Details
Home Type
- Single Family
Est. Annual Taxes
- $1,772
Year Built
- Built in 1997
Lot Details
- 7,449 Sq Ft Lot
- Block Wall Fence
- Front and Back Yard Sprinklers
- Sprinklers on Timer
- Grass Covered Lot
HOA Fees
- $55 Monthly HOA Fees
Parking
- 3 Car Direct Access Garage
- Garage Door Opener
Home Design
- Wood Frame Construction
- Tile Roof
- Stucco
Interior Spaces
- 1,891 Sq Ft Home
- 1-Story Property
- Ceiling height of 9 feet or more
- Ceiling Fan
- Double Pane Windows
- Low Emissivity Windows
- Solar Screens
Kitchen
- Kitchen Updated in 2023
- Eat-In Kitchen
- Built-In Microwave
Flooring
- Floors Updated in 2023
- Carpet
Bedrooms and Bathrooms
- 3 Bedrooms
- 2 Bathrooms
- Dual Vanity Sinks in Primary Bathroom
- Hydromassage or Jetted Bathtub
- Bathtub With Separate Shower Stall
Schools
- Finley Farms Elementary School
- Greenfield Junior High School
- Gilbert High School
Utilities
- Central Air
- Heating System Uses Natural Gas
- High Speed Internet
- Cable TV Available
Additional Features
- No Interior Steps
- Covered patio or porch
Listing and Financial Details
- Tax Lot 107
- Assessor Parcel Number 304-21-501
Community Details
Overview
- Association fees include ground maintenance
- City Property Mgmt Association, Phone Number (602) 437-4777
- Built by Jackson Properties
- Manor At Finley Farms Unit 2 Subdivision, Cochise Floorplan
Recreation
- Community Playground
- Bike Trail
Ownership History
Purchase Details
Home Financials for this Owner
Home Financials are based on the most recent Mortgage that was taken out on this home.Purchase Details
Home Financials for this Owner
Home Financials are based on the most recent Mortgage that was taken out on this home.Purchase Details
Home Financials for this Owner
Home Financials are based on the most recent Mortgage that was taken out on this home.Purchase Details
Home Financials for this Owner
Home Financials are based on the most recent Mortgage that was taken out on this home.Purchase Details
Purchase Details
Home Financials for this Owner
Home Financials are based on the most recent Mortgage that was taken out on this home.Similar Homes in Gilbert, AZ
Home Values in the Area
Average Home Value in this Area
Purchase History
| Date | Type | Sale Price | Title Company |
|---|---|---|---|
| Warranty Deed | $590,000 | Security Title Agency | |
| Warranty Deed | $525,000 | Premier Title | |
| Warranty Deed | $318,000 | Lawyers Title Of Arizona In | |
| Deed Of Distribution | -- | None Available | |
| Warranty Deed | $172,000 | Capital Title Agency Inc | |
| Warranty Deed | $144,424 | Stewart Title & Trust | |
| Warranty Deed | -- | Stewart Title & Trust |
Mortgage History
| Date | Status | Loan Amount | Loan Type |
|---|---|---|---|
| Open | $531,000 | New Conventional | |
| Previous Owner | $525,000 | VA | |
| Previous Owner | $263,300 | New Conventional | |
| Previous Owner | $263,231 | New Conventional | |
| Previous Owner | $118,568 | Seller Take Back | |
| Closed | $118,210 | No Value Available |
Property History
| Date | Event | Price | Change | Sq Ft Price |
|---|---|---|---|---|
| 05/03/2024 05/03/24 | Sold | $595,900 | 0.0% | $315 / Sq Ft |
| 03/25/2024 03/25/24 | Price Changed | $595,900 | -0.5% | $315 / Sq Ft |
| 03/22/2024 03/22/24 | Price Changed | $598,900 | 0.0% | $317 / Sq Ft |
| 03/16/2024 03/16/24 | Price Changed | $599,000 | -0.1% | $317 / Sq Ft |
| 03/11/2024 03/11/24 | Price Changed | $599,500 | -0.1% | $317 / Sq Ft |
| 02/26/2024 02/26/24 | Price Changed | $600,000 | -1.6% | $317 / Sq Ft |
| 02/24/2024 02/24/24 | Price Changed | $610,000 | -1.6% | $323 / Sq Ft |
| 02/15/2024 02/15/24 | For Sale | $620,000 | +18.1% | $328 / Sq Ft |
| 11/30/2022 11/30/22 | Sold | $525,000 | -4.5% | $281 / Sq Ft |
| 10/09/2022 10/09/22 | Price Changed | $550,000 | -8.3% | $295 / Sq Ft |
| 10/05/2022 10/05/22 | Price Changed | $599,500 | -6.3% | $321 / Sq Ft |
| 09/23/2022 09/23/22 | For Sale | $639,990 | +101.3% | $343 / Sq Ft |
| 09/20/2018 09/20/18 | Sold | $318,000 | -2.1% | $170 / Sq Ft |
| 09/04/2018 09/04/18 | Pending | -- | -- | -- |
| 08/24/2018 08/24/18 | For Sale | $324,900 | -- | $174 / Sq Ft |
Tax History Compared to Growth
Tax History
| Year | Tax Paid | Tax Assessment Tax Assessment Total Assessment is a certain percentage of the fair market value that is determined by local assessors to be the total taxable value of land and additions on the property. | Land | Improvement |
|---|---|---|---|---|
| 2025 | $1,762 | $23,893 | -- | -- |
| 2024 | $1,772 | $22,756 | -- | -- |
| 2023 | $1,772 | $38,210 | $7,640 | $30,570 |
| 2022 | $1,720 | $29,170 | $5,830 | $23,340 |
| 2021 | $1,815 | $27,700 | $5,540 | $22,160 |
| 2020 | $1,786 | $25,580 | $5,110 | $20,470 |
| 2019 | $1,641 | $23,630 | $4,720 | $18,910 |
| 2018 | $1,125 | $15,550 | $3,110 | $12,440 |
| 2017 | $1,137 | $15,550 | $3,110 | $12,440 |
| 2016 | $1,140 | $15,550 | $3,110 | $12,440 |
| 2015 | $959 | $15,550 | $3,110 | $12,440 |
Agents Affiliated with this Home
-

Seller's Agent in 2024
David Thomas
HomeSmart
(602) 763-6363
1 in this area
56 Total Sales
-
C
Buyer's Agent in 2024
Christy Le
eXp Realty
(480) 842-9688
5 in this area
132 Total Sales
-

Seller's Agent in 2022
Stephanie Dow
Dow Realty
(602) 705-7781
2 in this area
50 Total Sales
-
A
Buyer's Agent in 2022
Andrew Brown
Keller Williams Realty East Valley
(480) 839-6600
2 in this area
102 Total Sales
-

Buyer Co-Listing Agent in 2022
Bill Olmstead
Keller Williams Realty East Valley
(480) 776-5288
3 in this area
199 Total Sales
-
P
Seller's Agent in 2018
Patty Diedrick
DPR Realty
7 Total Sales
Map
Source: Arizona Regional Multiple Listing Service (ARMLS)
MLS Number: 6663690
APN: 304-21-501
- 2244 E Rawhide St
- 2265 E Manor Dr
- 2111 E Rawhide St
- 2476 E Marlene Dr
- 2236 E Saratoga St
- 2092 E Smoke Tree Rd
- 2551 E Saratoga St
- 2281 E Saratoga St
- 2337 E Pinto Dr
- 2032 E Sierra Madre Ave
- 4073 E Amoroso Dr
- 2042 E Victor Rd
- 2875 E Morrison Ranch Pkwy
- 2633 E Brooks St
- 2107 E Park Ave
- 1785 E Sereno Dr
- 1865 E Pinto Dr
- 952 S Canal Dr
- 1703 E Palo Blanco Way
- 2319 E San Tan Dr
