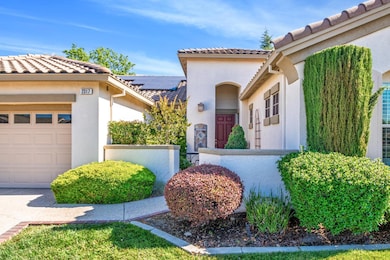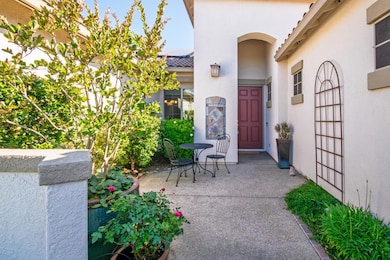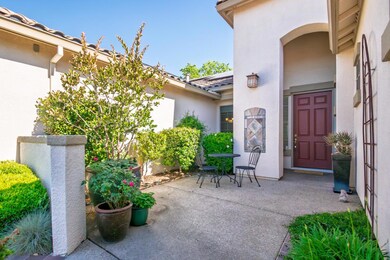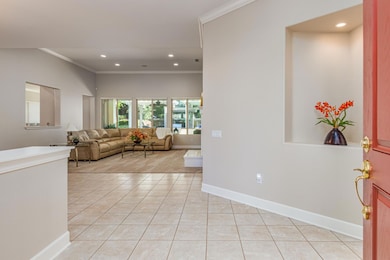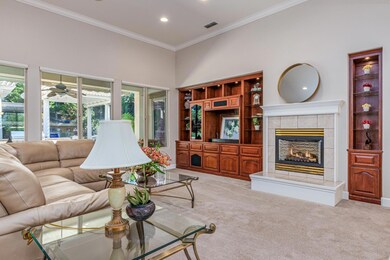Atherton Floor Plan - Exceptional Layout with Paid Solar, Remodeled Primary Bath & Prime Location! Discover 2317 Pebblestone Ln, a beautifully maintained home showcasing one of the community's most desirable and rarely available layouts valued for its spacious, open design. Ideally located near top amenities, this 2 bed, 2.5 bath home comes with completed inspections and all recommended repairs taken care of. Inside, you'll find a freshly painted interior and a remodeled primary bath with a luxurious walk-in shower and automatic window coverings. Additional highlights include plantation shutters, ceiling fans, a whole-house vacuum system, and automatic awnings for backyard comfort. Step outside to your private retreat with a built-in BBQ, tranquil water features, cozy seating area, lush landscaping, and a vibrant rose garden. With paid solar, a newer HVAC, and a newer water heater, this move-in ready home offers efficiency, elegance, and everyday ease. Don't miss your chance to own this exceptional property!


