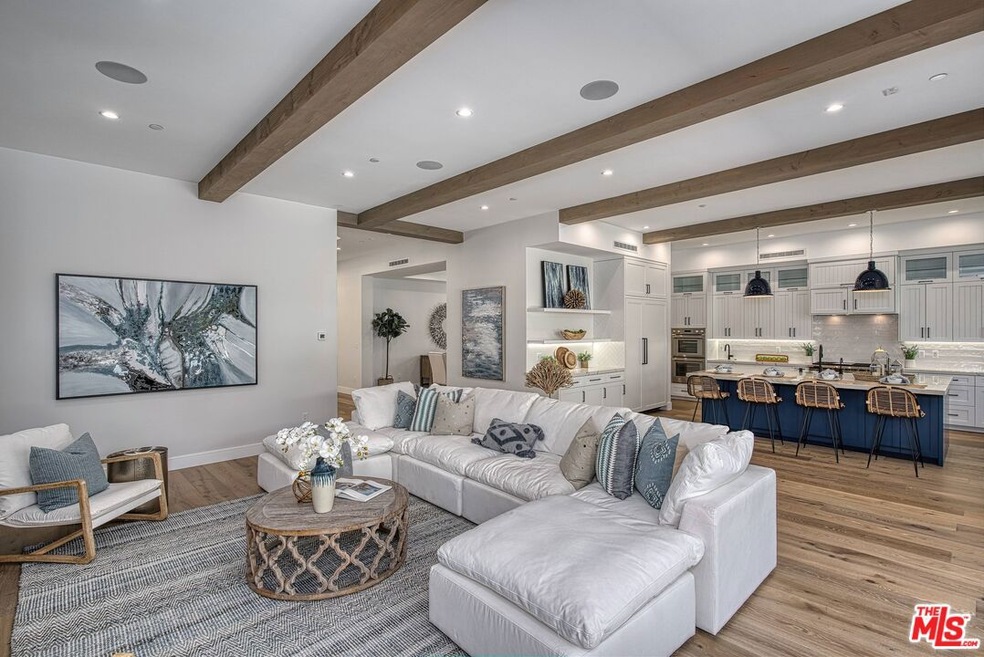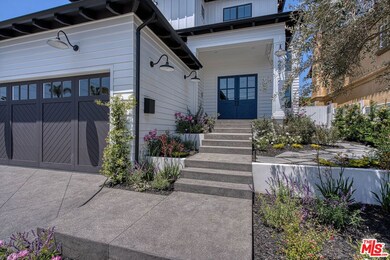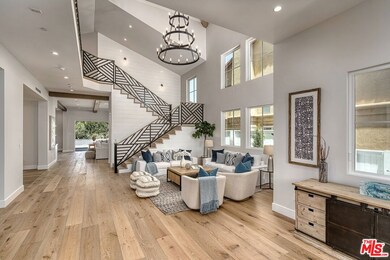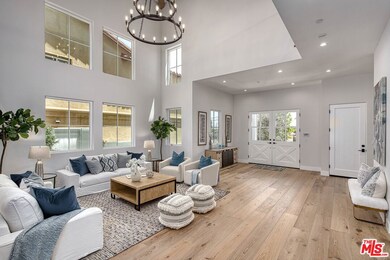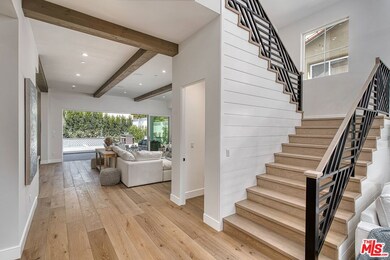
2317 Ralston Ln Redondo Beach, CA 90278
North Redondo Beach NeighborhoodHighlights
- New Construction
- Heated In Ground Pool
- Gourmet Kitchen
- Washington Elementary School Rated A+
- Solar Power System
- City Lights View
About This Home
As of June 2022This newly constructed 5 BR/5.5 BA/4583 SF California Coastal home on a 7500 SF lot is an entertainer's dream home full of luxury upgrades! You are greeted with 22' ceilings in the living room and large windows giving you sunlight throughout the entire day. You have a first-floor bedroom with en suite bathroom that can be used as a bedroom or perfect for an office. The open concept floor plan is perfect for families who love to entertain. You have a chef's kitchen with an oversized quartzite island, 60" Thermador hidden smart refrigerator, 48" Wolf Range, Farm Sink, Wine Fridge, Walk-In Pantry and so much more. The family room has 11' ceilings with exposed box beams, a gorgeous Mediterranean limestone linear gas fireplace and enjoy indoor/outdoor living with Windsor sliders that fully open to the backyard. The backyard features a saltwater pool and spa, outdoor kitchen, luscious landscaping and an outdoor apres pool shower. Upstairs all four bedrooms have en suite bathrooms with walk-in closets and the primary suite features vaulted ceilings with exposed beams, a board and batten accent wall, oversized walk-in closet and large bathroom with freestanding soaking tub and 5'x7' shower. You have a large laundry room equipped with LG washer and dryer and the front bedroom has a balcony with views to Palos Verdes. You are also centrally located less than 10 minutes to the beach, freeways, malls, restaurants and walking distance to award winning Washington Elementary, Adams Middle School and Franklin Park. This Redondo Beach unicorn is one of a kind and a must see!
Last Agent to Sell the Property
eXp Realty of California Inc License #01952045 Listed on: 05/11/2022

Last Buyer's Agent
Robin Smith
Compass License #01989112
Home Details
Home Type
- Single Family
Est. Annual Taxes
- $8,286
Year Built
- Built in 2022 | New Construction
Lot Details
- 7,499 Sq Ft Lot
- Lot Dimensions are 50x150
- South Facing Home
- Fenced Yard
- Stucco Fence
- Landscaped
- Sprinkler System
- Back and Front Yard
- Property is zoned RBR-1
Parking
- 2 Car Direct Access Garage
- Garage Door Opener
- Driveway
Home Design
- Farmhouse Style Home
- Slab Foundation
- Composition Roof
Interior Spaces
- 4,583 Sq Ft Home
- 2-Story Property
- Open Floorplan
- Wired For Sound
- Beamed Ceilings
- Cathedral Ceiling
- Ceiling Fan
- Recessed Lighting
- Double Pane Windows
- Double Door Entry
- Sliding Doors
- Family Room
- Living Room with Fireplace
- 2 Fireplaces
- Formal Dining Room
- Engineered Wood Flooring
- City Lights Views
Kitchen
- Gourmet Kitchen
- Open to Family Room
- Oven or Range
- Range with Range Hood
- Microwave
- Dishwasher
- Kitchen Island
- Quartz Countertops
- Disposal
Bedrooms and Bathrooms
- 5 Bedrooms
- Main Floor Bedroom
- Fireplace in Primary Bedroom
- Walk-In Closet
- Double Vanity
- Bathtub with Shower
- Double Shower
Laundry
- Laundry Room
- Laundry on upper level
- Dryer
- Washer
Home Security
- Alarm System
- Security Lights
- Carbon Monoxide Detectors
- Fire and Smoke Detector
- Fire Sprinkler System
Eco-Friendly Details
- Solar Power System
Pool
- Heated In Ground Pool
- Heated Spa
- In Ground Spa
- Saltwater Pool
- Waterfall Pool Feature
Outdoor Features
- Balcony
- Outdoor Grill
- Rain Gutters
Utilities
- Forced Air Zoned Heating and Cooling System
- Tankless Water Heater
- Water Purifier
- Sewer in Street
- Cable TV Available
Community Details
- No Home Owners Association
Listing and Financial Details
- Assessor Parcel Number 4158-008-028
Ownership History
Purchase Details
Home Financials for this Owner
Home Financials are based on the most recent Mortgage that was taken out on this home.Purchase Details
Home Financials for this Owner
Home Financials are based on the most recent Mortgage that was taken out on this home.Purchase Details
Home Financials for this Owner
Home Financials are based on the most recent Mortgage that was taken out on this home.Purchase Details
Home Financials for this Owner
Home Financials are based on the most recent Mortgage that was taken out on this home.Purchase Details
Home Financials for this Owner
Home Financials are based on the most recent Mortgage that was taken out on this home.Purchase Details
Home Financials for this Owner
Home Financials are based on the most recent Mortgage that was taken out on this home.Purchase Details
Home Financials for this Owner
Home Financials are based on the most recent Mortgage that was taken out on this home.Similar Homes in the area
Home Values in the Area
Average Home Value in this Area
Purchase History
| Date | Type | Sale Price | Title Company |
|---|---|---|---|
| Interfamily Deed Transfer | -- | Servicelink Crs | |
| Grant Deed | $587,500 | Lawyers Title Co | |
| Trustee Deed | $471,600 | None Available | |
| Grant Deed | -- | None Available | |
| Grant Deed | $770,000 | Lawyers Title | |
| Grant Deed | $363,000 | Fidelity National Title Co | |
| Interfamily Deed Transfer | -- | Fidelity National Title Co | |
| Grant Deed | $194,000 | Gateway Title Company |
Mortgage History
| Date | Status | Loan Amount | Loan Type |
|---|---|---|---|
| Open | $325,000 | New Conventional | |
| Closed | $100,000 | Unknown | |
| Closed | $352,440 | New Conventional | |
| Previous Owner | $100,000 | Credit Line Revolving | |
| Previous Owner | $615,920 | New Conventional | |
| Previous Owner | $320,000 | VA | |
| Previous Owner | $80,000 | Unknown | |
| Previous Owner | $100,000 | Credit Line Revolving | |
| Previous Owner | $290,400 | No Value Available | |
| Previous Owner | $154,050 | Unknown | |
| Previous Owner | $155,200 | No Value Available | |
| Closed | $54,450 | No Value Available |
Property History
| Date | Event | Price | Change | Sq Ft Price |
|---|---|---|---|---|
| 06/08/2022 06/08/22 | Sold | $3,790,000 | -0.2% | $827 / Sq Ft |
| 05/24/2022 05/24/22 | Pending | -- | -- | -- |
| 05/11/2022 05/11/22 | For Sale | $3,799,000 | +545.1% | $829 / Sq Ft |
| 04/12/2012 04/12/12 | Sold | $588,925 | -1.8% | $619 / Sq Ft |
| 02/24/2012 02/24/12 | Pending | -- | -- | -- |
| 02/15/2012 02/15/12 | For Sale | $599,900 | -- | $631 / Sq Ft |
Tax History Compared to Growth
Tax History
| Year | Tax Paid | Tax Assessment Tax Assessment Total Assessment is a certain percentage of the fair market value that is determined by local assessors to be the total taxable value of land and additions on the property. | Land | Improvement |
|---|---|---|---|---|
| 2021 | $8,286 | $681,615 | $545,270 | $136,345 |
| 2019 | $8,200 | $661,399 | $529,098 | $132,301 |
| 2018 | $7,937 | $648,431 | $518,724 | $129,707 |
| 2016 | $7,691 | $623,253 | $498,582 | $124,671 |
| 2015 | $7,554 | $613,892 | $491,093 | $122,799 |
| 2014 | $7,449 | $601,868 | $481,474 | $120,394 |
Agents Affiliated with this Home
-
Ashley Novak

Seller's Agent in 2022
Ashley Novak
eXp Realty of California Inc
(424) 333-5340
5 in this area
25 Total Sales
-
Jonathan Schultz

Seller Co-Listing Agent in 2022
Jonathan Schultz
eXp Realty of California Inc
(424) 324-8537
5 in this area
25 Total Sales
-
R
Buyer's Agent in 2022
Robin Smith
Compass
-
K
Buyer Co-Listing Agent in 2022
Katherine Morris
Compass
-
Frank Marshall

Seller's Agent in 2012
Frank Marshall
Trends RE Inc.
(562) 884-7151
34 Total Sales
-
Steven Legare
S
Buyer's Agent in 2012
Steven Legare
West Shores Realty, Inc.
(310) 939-7171
1 in this area
7 Total Sales
Map
Source: The MLS
MLS Number: 22-155481
APN: 4158-008-028
- 716 Amy Ln
- 700 Meyer Ln Unit 4
- 2420 Ives Ln Unit C
- 2420 Ives Ln Unit B
- 2420 Ives Ln Unit A
- 2400 Marshallfield Ln
- 2345 190th St Unit 42
- 2345 190th St Unit 61
- 2345 190th St Unit 24
- 2345 190th St Unit 50
- 2345 W 190th St Unit 77
- 2418 Clark Ln
- 2321 Clark Ln Unit B
- 2321 Clark Ln Unit A
- 2117 Marshallfield Ln Unit B
- 2306 Huntington Ln Unit A
- 2102 Marshallfield Ln Unit B
- 2102 Marshallfield Ln Unit A
- 2220 Huntington Ln Unit 4
- 19125 Anza Ave
