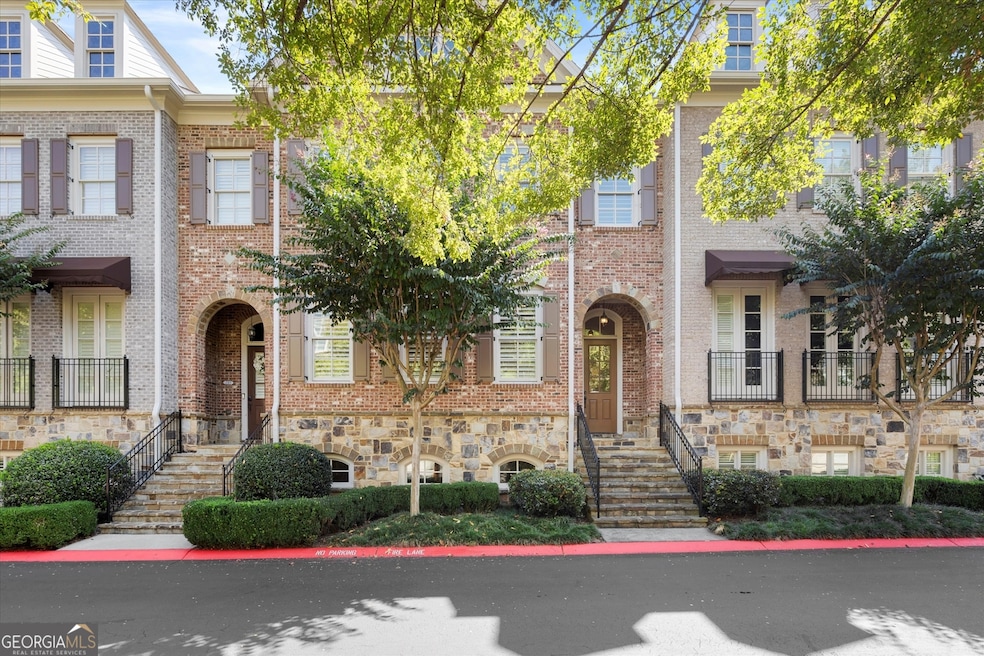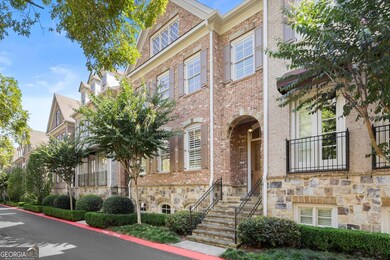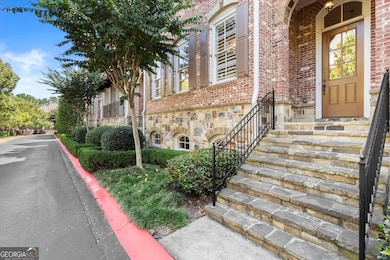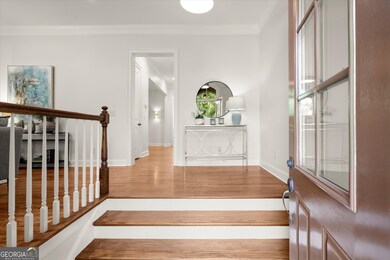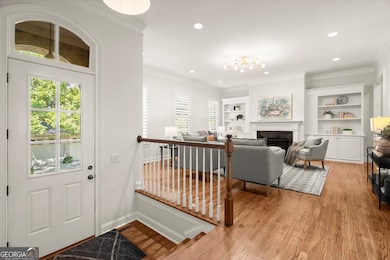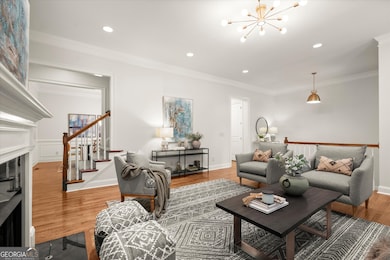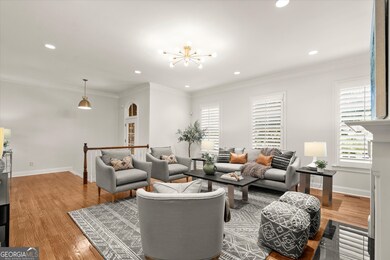2317 Saint Davids Square NW Unit 12 Kennesaw, GA 30152
West Cobb NeighborhoodEstimated payment $5,148/month
Highlights
- Golf Course Community
- Home Theater
- Clubhouse
- Hayes Elementary School Rated A-
- Dining Room Seats More Than Twelve
- Deck
About This Home
Experience an exceptional blend of luxury, tradition, and sophistication in this beautifully updated townhouse, freshly painted and enhanced with new lighting fixtures, elegant gold finishes, and stunning designer colored cabinets. Thoughtfully remodeled, including a stylish full bathroom on the terrace level, this home is designed for the discerning homeowner who appreciates both classic charm and modern upgrades. Featuring wide hallways and staircases and being elevator-ready, it offers both elegance and functionality with future accessibility in mind.The gourmet kitchen is a chef's dream, showcasing a prep island, quartz countertops, stainless steel appliances, a spacious walk-in pantry, and abundant cabinetry. A versatile flex space nearby is currently set up as a home office and doggie room-perfect for remote work or your furry friends.The spacious, open family room provides an inviting gathering area, featuring a cozy gas log fireplace, custom built-in shelving, and wide plantation shutters, adding timeless charm throughout. The formal dining room is beautifully appointed, offering an elegant setting perfect for intimate dinners or festive celebrations with family and friends.The expansive primary suite is a luxurious retreat, featuring a tranquil sitting area and refined custom details. The spa-inspired en-suite bath includes double vanities, a soaking tub, a tile-enclosed shower, and a large walk-in closet. The terrace level is a versatile space currently set up as a bedroom suite with a TV area and remodeled full bath, making it perfect as a guest or in-law suite. It also lends itself well to other uses, such as a home office, gym, movie room, or teen retreat. Elegant touches such as rear stairs and custom built-ins on every level reflect thoughtful craftsmanship and timeless design. Step outside to the expanded deck, ideal for outdoor dining and relaxation. Situated in the sought-after Winterfield Court Marietta Country Club, this home is part of a golf cart-friendly neighborhood featuring a golf cart trail that runs from the community under Stilesboro Road, providing easy and convenient access to the golf course. Premier amenities include swimming, tennis, pickleball, and golf, complemented by an active lifestyle with planned social gatherings and events for adults and kids. Enjoy tranquil living just minutes from I-75, Kennesaw Mountain for walking, hiking, and biking, and top-tier schools like Mount Paran Christian School and Kennesaw State University. Also nearby is the vibrant Marietta Square, known for outdoor concerts, shows at The Strand, a Michelin-star rated restaurant, seasonal events and markets, diverse cuisine, locally owned restaurants and bars, Farmers Market, live entertainment, boutique shops, antique stores, museums, and lively festivals throughout the year. It is a thriving, culturally rich, and vibrant urban neighborhood where people want to live, gather, and experience city life.This is a rare opportunity to embrace upscale, low-maintenance living in one of the area's most desirable communities-welcome to luxury living at Winterfield Court Marietta Country Club.
Townhouse Details
Home Type
- Townhome
Est. Annual Taxes
- $6,693
Year Built
- Built in 2005
Lot Details
- 5,663 Sq Ft Lot
- Two or More Common Walls
HOA Fees
- $637 Monthly HOA Fees
Home Design
- Brick Exterior Construction
- Slab Foundation
- Composition Roof
Interior Spaces
- 3,502 Sq Ft Home
- 3-Story Property
- Bookcases
- Ceiling Fan
- Factory Built Fireplace
- Gas Log Fireplace
- Family Room with Fireplace
- Dining Room Seats More Than Twelve
- Formal Dining Room
- Home Theater
Kitchen
- Breakfast Room
- Walk-In Pantry
- Oven or Range
- Microwave
- Dishwasher
- Solid Surface Countertops
- Disposal
Flooring
- Wood
- Carpet
- Tile
Bedrooms and Bathrooms
- Walk-In Closet
- Double Vanity
Laundry
- Laundry Room
- Laundry on upper level
Finished Basement
- Interior Basement Entry
- Finished Basement Bathroom
Home Security
Parking
- 2 Car Garage
- Garage Door Opener
Outdoor Features
- Deck
Schools
- Hayes Elementary School
- Pine Mountain Middle School
- Kennesaw Mountain High School
Utilities
- Forced Air Zoned Heating and Cooling System
- Heating System Uses Natural Gas
- Underground Utilities
- Cable TV Available
Community Details
Overview
- Association fees include insurance, maintenance exterior, ground maintenance, pest control, security, sewer, swimming, trash
- Winterfield Court Subdivision
Recreation
- Golf Course Community
- Tennis Courts
- Community Playground
- Community Pool
Additional Features
- Clubhouse
- Fire and Smoke Detector
Map
Home Values in the Area
Average Home Value in this Area
Tax History
| Year | Tax Paid | Tax Assessment Tax Assessment Total Assessment is a certain percentage of the fair market value that is determined by local assessors to be the total taxable value of land and additions on the property. | Land | Improvement |
|---|---|---|---|---|
| 2025 | $6,693 | $252,128 | $56,000 | $196,128 |
| 2024 | $6,698 | $252,128 | $56,000 | $196,128 |
| 2023 | $5,003 | $198,972 | $30,000 | $168,972 |
| 2022 | $5,554 | $197,620 | $30,000 | $167,620 |
| 2021 | $5,056 | $175,600 | $29,680 | $145,920 |
| 2020 | $5,386 | $177,452 | $30,000 | $147,452 |
| 2019 | $4,832 | $177,452 | $30,000 | $147,452 |
| 2018 | $4,832 | $177,452 | $30,000 | $147,452 |
| 2017 | $4,262 | $161,092 | $26,000 | $135,092 |
| 2016 | $4,265 | $161,092 | $26,000 | $135,092 |
| 2015 | $4,367 | $161,092 | $26,000 | $135,092 |
| 2014 | $3,872 | $139,160 | $0 | $0 |
Property History
| Date | Event | Price | List to Sale | Price per Sq Ft | Prior Sale |
|---|---|---|---|---|---|
| 10/23/2025 10/23/25 | Price Changed | $750,000 | -3.2% | $214 / Sq Ft | |
| 10/08/2025 10/08/25 | For Sale | $775,000 | +76.5% | $221 / Sq Ft | |
| 11/30/2020 11/30/20 | Sold | $439,000 | -0.2% | $125 / Sq Ft | View Prior Sale |
| 10/11/2020 10/11/20 | Pending | -- | -- | -- | |
| 09/04/2020 09/04/20 | For Sale | $439,900 | -- | $126 / Sq Ft |
Purchase History
| Date | Type | Sale Price | Title Company |
|---|---|---|---|
| Special Warranty Deed | $632,500 | None Listed On Document | |
| Limited Warranty Deed | $439,000 | None Available | |
| Quit Claim Deed | -- | -- | |
| Deed | $414,200 | -- |
Mortgage History
| Date | Status | Loan Amount | Loan Type |
|---|---|---|---|
| Open | $506,000 | New Conventional | |
| Previous Owner | $259,000 | New Conventional | |
| Previous Owner | $331,289 | New Conventional |
Source: Georgia MLS
MLS Number: 10616032
APN: 20-0243-0-171-0
- 1461 Winterfield Ct NW
- 2354 Saint Davids Square NW Unit 3
- 1359 Murrays Loch Place NW
- 1382 Murrays Loch Place NW Unit 1
- 1999 Barrett Knoll Cir NW
- 1514 Mossvale Ct NW
- 1951 Barrett Knoll Cir NW
- 1919 Barrett Knoll Cir NW
- 1150 Cockrell Dr NW
- 2021 Cockrell Pointe NW
- 2412 Rosapenna Ln SW
- 1005 Faulkner Place NW
- 1360 Raven Rock Trail NW
- 1527 Anna Ruby Ln NW
- 2423 Rosapenna Ln NW
- 2121 Kensington Gates Dr NW
- 2018 Barrett Knoll Cir NW
- 1372 Dukes Creek Dr NW
- 1353 Dukes Creek Dr NW
- 2412 Rosapenna Ln SW
- 1545 Anna Ruby Ln NW
- 1875 Eveningside Way NW
- 1091 Frog Leap Trail NW
- 1702 Stanwood Dr NW
- 2170 Del Lago Cir NW
- 2100 Ellison Lakes Dr NW
- 2250 Ellison Lakes Dr NW
- 1615 Heyford Cir NW
- 1609 Heyford Cir NW
- 2504 Trees of Kennesaw Pkwy NW
- 2103 Chatou Place NW
- 1781 Waterside Dr NW Unit 8
- 1817 Waterside Dr NW
- 1817 Waterside Dr NW Unit 6
- 2060 Ellison Way NW Unit 11
- 1865 Ellison Lakes Ct NW Unit 21
