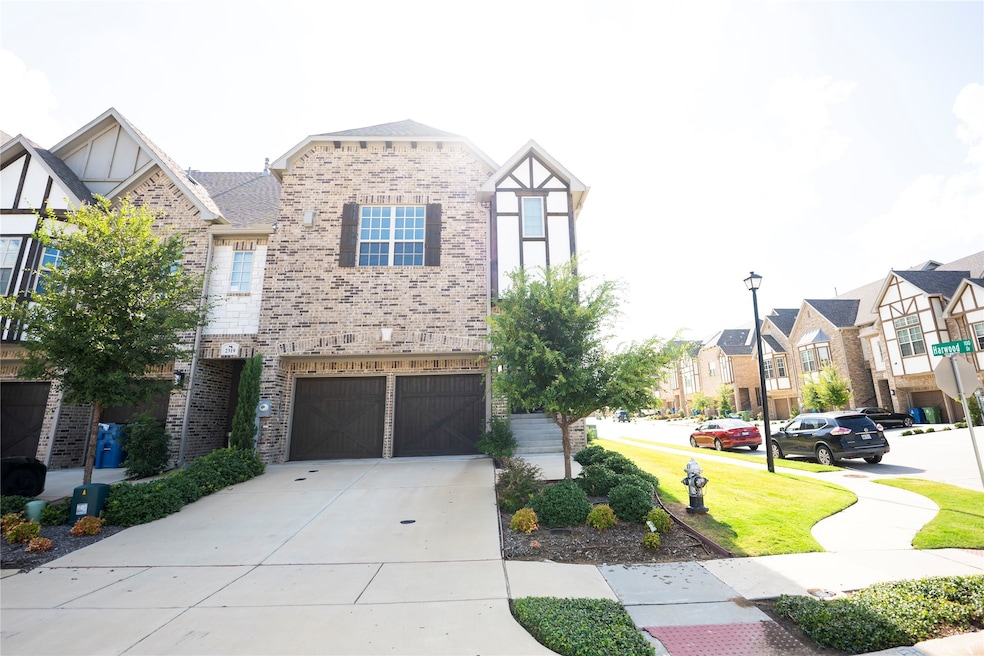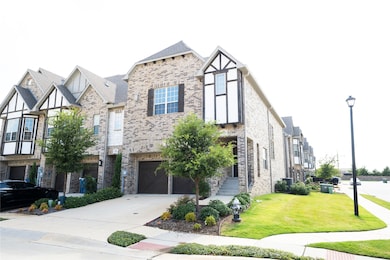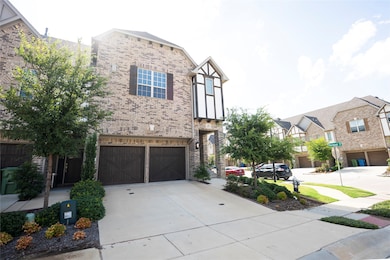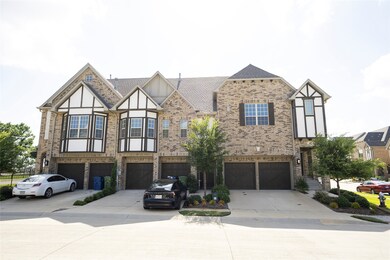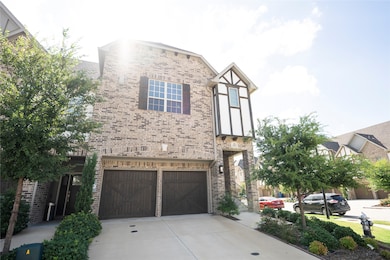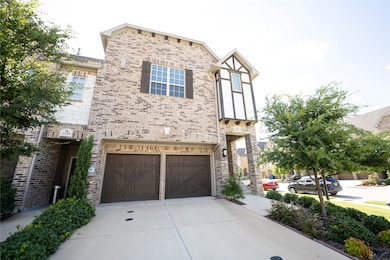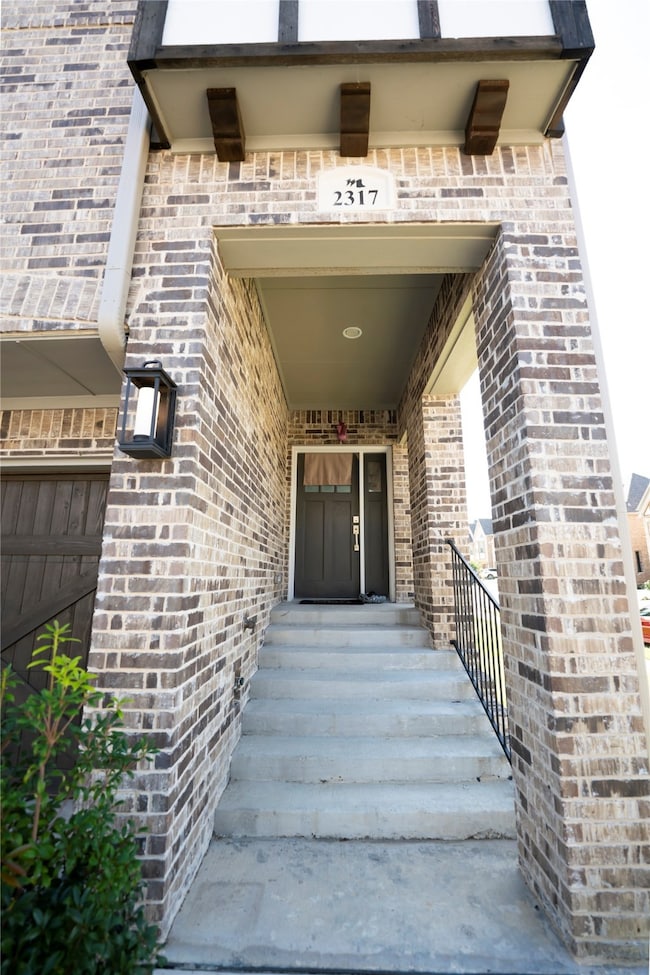2317 Southwick Dr Lewisville, TX 75067
Vista Ridge NeighborhoodHighlights
- Traditional Architecture
- 1 Fireplace
- 2 Car Attached Garage
- Lewisville High School Rated A-
- Granite Countertops
- 3-minute walk to Oak Bend Park
About This Home
Modern 3 bedroom 2.5 bath townhome in gated Lewisville community near SH 121. Well maintained and upgraded with open concept layout and hardwoods in main living areas carpet in bedrooms. Updated kitchen offers stainless appliances quartz counters and premium fixtures. Two fireplaces living room and primary bedroom. Spacious primary suite with large walk in closet and private balcony. Dual zone HVAC with separate AC units for each floor. Private patio upstairs balcony and attached 2 car garage. HOA maintains front and side yards for low maintenance living. Gated community with walking trails and quick access to SH 121 plus nearby malls dining and shopping. Address 2317 Southwick Dr Lewisville TX 75067. Rent 2900 per month negotiable for immediate move in. Pets allowed. Available July 17th Contact agent to schedule a private tour.
Listing Agent
Citiwide Alliance Realty Brokerage Phone: 207-266-8302 License #0636022 Listed on: 07/17/2025

Home Details
Home Type
- Single Family
Est. Annual Taxes
- $7,478
Year Built
- Built in 2021
Lot Details
- 3,136 Sq Ft Lot
Parking
- 2 Car Attached Garage
- Front Facing Garage
Home Design
- Traditional Architecture
- Brick Exterior Construction
- Slab Foundation
- Composition Roof
Interior Spaces
- 2,095 Sq Ft Home
- 2-Story Property
- 1 Fireplace
Kitchen
- Dishwasher
- Granite Countertops
- Disposal
Bedrooms and Bathrooms
- 3 Bedrooms
- 3 Full Bathrooms
Schools
- Creekside Elementary School
- Lewisvnort High School
Utilities
- Central Heating and Cooling System
- Cable TV Available
Listing and Financial Details
- Residential Lease
- Property Available on 7/17/25
- Tenant pays for all utilities
- 12 Month Lease Term
- Legal Lot and Block 3 / D
- Assessor Parcel Number R698083
Community Details
Overview
- Association fees include management
- Sbb Community Management Association
- Manors At Forestbrook Add Subdivision
Pet Policy
- Pet Deposit $300
- 1 Pet Allowed
- Dogs Allowed
Map
Source: North Texas Real Estate Information Systems (NTREIS)
MLS Number: 21004011
APN: R698083
- 2321 Southwick Dr
- 2310 Southwick Dr
- 102 Kensington Dr
- 2467 Embleton Dr
- 294 W Corporate Dr
- 321 Antler Ct
- 204 Heritage Hill Dr
- 217 Teakwood Ln
- 312 Oakbend Dr
- 376 Oakbend Dr
- 405 Wind Wood Dr
- 243 Teakwood Ln
- 413 Creekwood Ln
- 2500 Rockbrook Dr Unit 29
- 2500 Rockbrook Dr Unit 10
- 2500 Rockbrook Dr Unit C14
- 2500 Rockbrook Dr Unit 81
- 2500 Rockbrook Dr Unit 2A19
- 418 Creekwood Ln
- 379 Teague Dr
- 112 Harwood Dr
- 120 Canonbury Dr
- 165 Forestbrook Dr
- 2205 Southwick Dr
- 2241 S State Highway 121
- 201 E Round Grove Rd
- 2447 Embleton Dr
- 195 E Round Grove Rd
- 256 E Corporate Dr
- 333 Oakbend Dr
- 327 Oakbend Dr
- 357 Oakbend Dr
- 2329 Caroline Ct
- 2190 S Uecker Ln
- 265 E Corporate Dr
- 409 Kirkwood Dr
- 2201 Rockbrook Dr
- 307 Teakwood Ln
- 2500 Rockbrook Dr Unit C14
- 2500 Rockbrook Dr Unit 81
