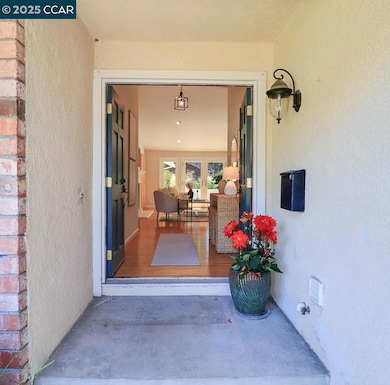
2317 Trotter Way Walnut Creek, CA 94596
Estimated payment $10,917/month
Highlights
- Updated Kitchen
- Wood Flooring
- 3 Car Detached Garage
- Alamo Elementary School Rated A
- Community Pool
- Forced Air Heating and Cooling System
About This Home
Located in highly sought-after Livorna Estates, this rare single-story 4 bed / 2 bath home features soaring vaulted ceilings, abundant natural light, and tasteful, fully remodeled interiors throughout. The open-concept layout includes a formal living room, dining room, and family room, all connected by a central granite kitchen island with expansive windows and sliding doors leading to a tranquil backyard. Enjoy seamless indoor-outdoor flow to the lawn and patio area, ideal for entertaining or relaxing in privacy. The spacious primary suite offers vaulted ceilings, recessed lighting, and sliding Andersen doors to the yard. The home also includes drought-tolerant landscaping, a 3-car garage, and a dedicated laundry room with a converted bonus space ideal as an office, gym, or studio—easily returned to garage use. Walking distance to award-winning Alamo Elementary and zoned for the San Ramon Valley School District. Close to parks, trails, BART, and downtown Alamo and Walnut Creek.
Home Details
Home Type
- Single Family
Est. Annual Taxes
- $11,941
Year Built
- Built in 1969
HOA Fees
- $72 Monthly HOA Fees
Parking
- 3 Car Detached Garage
- Garage Door Opener
Home Design
- Tile Roof
- Stucco
Interior Spaces
- 1-Story Property
- Living Room with Fireplace
- Updated Kitchen
Flooring
- Wood
- Carpet
Bedrooms and Bathrooms
- 4 Bedrooms
- 2 Full Bathrooms
Additional Features
- 10,769 Sq Ft Lot
- Forced Air Heating and Cooling System
Listing and Financial Details
- Assessor Parcel Number 1873410011
Community Details
Overview
- Association fees include management fee
- Paddock Hills HOA, Phone Number (925) 417-7100
- Livorna Estates Subdivision
Recreation
- Community Pool
Map
Home Values in the Area
Average Home Value in this Area
Tax History
| Year | Tax Paid | Tax Assessment Tax Assessment Total Assessment is a certain percentage of the fair market value that is determined by local assessors to be the total taxable value of land and additions on the property. | Land | Improvement |
|---|---|---|---|---|
| 2025 | $11,941 | $1,044,149 | $627,771 | $416,378 |
| 2024 | $11,752 | $1,023,676 | $615,462 | $408,214 |
| 2023 | $11,752 | $1,003,605 | $603,395 | $400,210 |
| 2022 | $11,664 | $983,927 | $591,564 | $392,363 |
| 2021 | $11,411 | $964,635 | $579,965 | $384,670 |
| 2019 | $11,170 | $936,025 | $562,764 | $373,261 |
| 2018 | $10,751 | $917,673 | $551,730 | $365,943 |
| 2017 | $10,356 | $899,680 | $540,912 | $358,768 |
| 2016 | $10,226 | $882,040 | $530,306 | $351,734 |
| 2015 | $10,096 | $868,792 | $522,341 | $346,451 |
| 2014 | $9,959 | $851,775 | $512,110 | $339,665 |
Property History
| Date | Event | Price | Change | Sq Ft Price |
|---|---|---|---|---|
| 08/04/2025 08/04/25 | Pending | -- | -- | -- |
| 07/14/2025 07/14/25 | Price Changed | $1,799,000 | -2.7% | $920 / Sq Ft |
| 06/19/2025 06/19/25 | For Sale | $1,849,000 | -- | $945 / Sq Ft |
Purchase History
| Date | Type | Sale Price | Title Company |
|---|---|---|---|
| Interfamily Deed Transfer | -- | None Available | |
| Grant Deed | $815,000 | Chicago Title Company | |
| Grant Deed | $260,000 | Fidelity National Title Co |
Mortgage History
| Date | Status | Loan Amount | Loan Type |
|---|---|---|---|
| Previous Owner | $615,000 | New Conventional | |
| Previous Owner | $417,000 | Unknown | |
| Previous Owner | $100,000 | Credit Line Revolving | |
| Previous Owner | $75,000 | Unknown | |
| Previous Owner | $280,000 | Unknown | |
| Previous Owner | $234,000 | Purchase Money Mortgage |
Similar Homes in Walnut Creek, CA
Source: Contra Costa Association of REALTORS®
MLS Number: 41102006
APN: 187-341-001-1
- 2325 Lariat Ln
- 32 Pacer Place
- 2175 Lariat Ln
- 2129 Youngs Ct
- 1084 Southdown Ct
- 2129 Youngs Valley Rd
- 1105 Westmoreland Cir
- 2409 Lavender Dr
- 172 Rudgear Dr
- 86 Candleston Place
- 628 Sugarloaf Ct
- 136 Sugarloaf Ct
- 2830 Lavender Dr
- 2342 Brantford Ct
- 1271 Laverock Ln
- 20 Sara Ln
- 83 Stephanie Ln
- 11 Rudgear Dr
- 1359 Rudgear Rd
- 2345 San Miguel Dr






