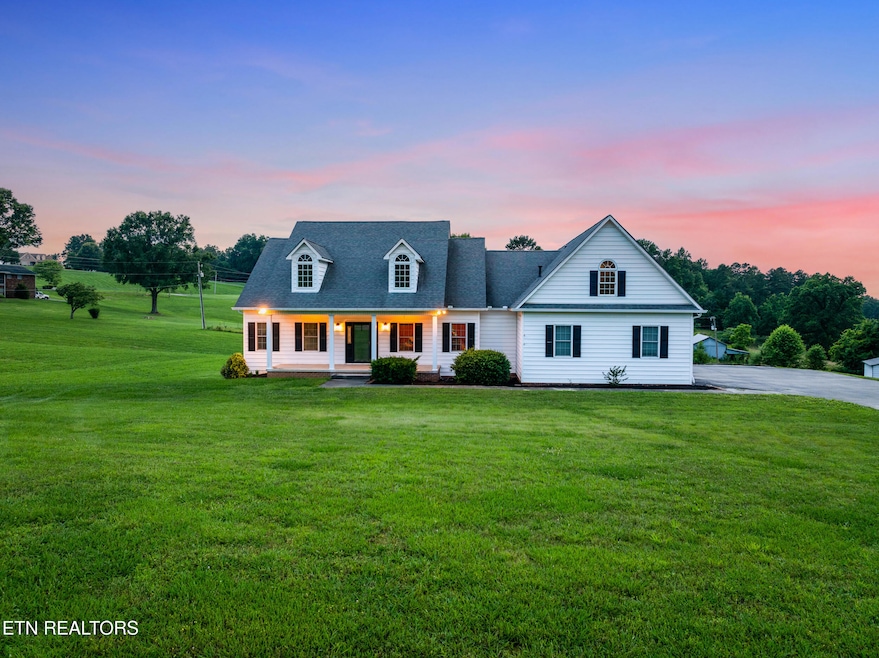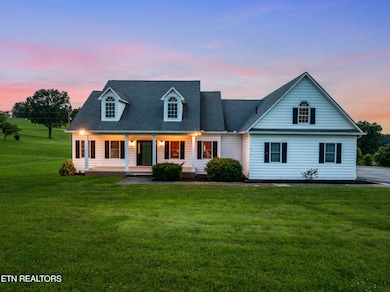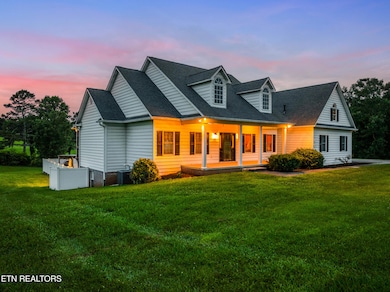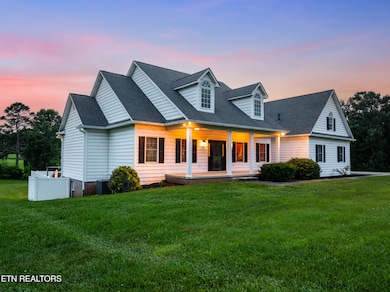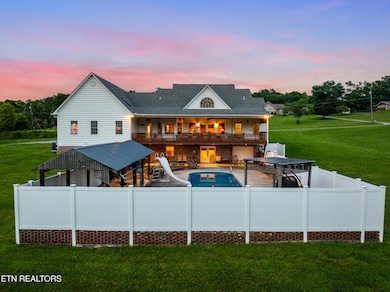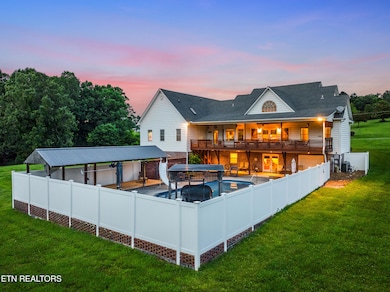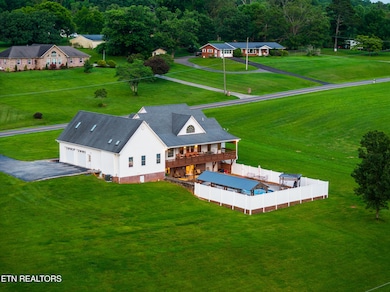
2317 Wayland Rd Knoxville, TN 37914
Asbury-Forks of the River NeighborhoodEstimated payment $4,035/month
Highlights
- Hot Property
- 3.07 Acre Lot
- Traditional Architecture
- In Ground Pool
- Wooded Lot
- Wood Flooring
About This Home
Timeless Southern Living with Pool, Basement, and Bonus Suite
Set against the scenic backdrop of East Knox County farmland, this custom-built 1999 Donald Gardner-designed basement rancher offers space, charm, and versatility on 3.07 peaceful acres. From its long, welcoming front porch to its private backyard oasis with in-ground pool, this home blends Southern charm with thoughtful functionality.
Inside, you'll immediately notice the craftsmanship — solid wood French doors to your left open into a private home office, while a formal dining room anchors the right side of the entry. The heart of the home opens up with a two-story vaulted living room ceiling, creating an airy and inviting gathering space.
The kitchen features a sunny breakfast nook, oversized 42-inch solid wood cabinetry, and flows beautifully for entertaining or daily living. The primary suite on the main level offers privacy and comfort with a vaulted ceiling, en-suite bath with double vanities, walk-in shower, soaking tub, and a spacious walk-in closet. The laundry room is conveniently located on the same wing.
Upstairs, the only second-level square footage includes a generous fourth bedroom and full bath—ideal for guests, teens, or a hobby room.
Downstairs, the fully finished walk-out basement adds approximately 2,000 square feet of wide-open living space with its own garage bay. Whether you're dreaming of a man cave, a multi-generational setup, a separate apartment, or a massive play area, this space delivers. There's even plumbing and layout for a future kitchenette, plus an additional full bathroom.
Step out back to enjoy the covered rear porch overlooking the in-ground pool, perfect for summer relaxation or year-round entertaining. A separate workshop/storage building on the property adds even more flexibility for hobbies, tools, or gardening.
✨ Highlights:
3.07 scenic acres in Knox County
Custom Donald Gardner design (1999 build)
4 beds, 4 baths including a private upstairs guest suite
Approx. 2,000 sq ft finished basement w/ 3rd garage bay
In-ground pool + covered back porch
Hardwood floors, solid wood doors & cabinetry
Long rocking chair front porch & separate workshop
Zoned for county taxes only!
Home Details
Home Type
- Single Family
Est. Annual Taxes
- $1,809
Year Built
- Built in 1999
Lot Details
- 3.07 Acre Lot
- Level Lot
- Wooded Lot
Parking
- 3 Car Attached Garage
- Basement Garage
- Parking Available
- Rear-Facing Garage
- Side Facing Garage
- Garage Door Opener
Home Design
- Traditional Architecture
- Frame Construction
- Vinyl Siding
Interior Spaces
- 4,240 Sq Ft Home
- Ceiling Fan
- Vinyl Clad Windows
- Formal Dining Room
- Bonus Room
- Finished Basement
- Walk-Out Basement
- Fire and Smoke Detector
- Washer and Dryer Hookup
Kitchen
- Eat-In Kitchen
- Gas Range
- Dishwasher
Flooring
- Wood
- Laminate
Bedrooms and Bathrooms
- 4 Bedrooms
- Walk-In Closet
Outdoor Features
- In Ground Pool
- Covered patio or porch
- Separate Outdoor Workshop
Schools
- Carter Middle School
- Carter High School
Utilities
- Zoned Heating and Cooling System
- Heating System Uses Propane
- Septic Tank
- Internet Available
- Cable TV Available
Community Details
- No Home Owners Association
- William E & Lisa W Howe Subdivision
Listing and Financial Details
- Property Available on 7/1/25
- Assessor Parcel Number 097 19301
Map
Home Values in the Area
Average Home Value in this Area
Tax History
| Year | Tax Paid | Tax Assessment Tax Assessment Total Assessment is a certain percentage of the fair market value that is determined by local assessors to be the total taxable value of land and additions on the property. | Land | Improvement |
|---|---|---|---|---|
| 2024 | $1,809 | $116,425 | $0 | $0 |
| 2023 | $1,809 | $116,425 | $0 | $0 |
| 2022 | $1,809 | $116,425 | $0 | $0 |
| 2021 | $1,910 | $90,075 | $0 | $0 |
| 2020 | $1,910 | $90,075 | $0 | $0 |
| 2019 | $1,910 | $90,075 | $0 | $0 |
| 2018 | $1,910 | $90,075 | $0 | $0 |
| 2017 | $1,910 | $90,075 | $0 | $0 |
| 2016 | $1,862 | $0 | $0 | $0 |
| 2015 | $1,862 | $0 | $0 | $0 |
| 2014 | $1,862 | $0 | $0 | $0 |
Purchase History
| Date | Type | Sale Price | Title Company |
|---|---|---|---|
| Warranty Deed | $297,000 | -- | |
| Warranty Deed | $250,000 | -- |
Mortgage History
| Date | Status | Loan Amount | Loan Type |
|---|---|---|---|
| Open | $237,000 | Purchase Money Mortgage | |
| Previous Owner | $227,700 | Unknown | |
| Previous Owner | $200,000 | Purchase Money Mortgage | |
| Previous Owner | $201,250 | VA | |
| Previous Owner | $201,900 | VA |
Similar Homes in Knoxville, TN
Source: East Tennessee REALTORS® MLS
MLS Number: 1306187
APN: 097-19301
- 2721 Wayland Rd
- 0 Wayland Rd
- 2831 Wayland Rd
- 6220 Thorngrove Pike
- 2525 Virgil Rushing Way
- 6944 Berry Ln
- 7212 Thorngrove Pike
- 7324 Thorn Grove Pike
- 1707 Wood Song Ln
- 5936 Thorngrove Pike
- 6202 Strawberry Plains Pike
- 7641 Thorngrove Pike
- 7519 Hunters Ridge Way
- 00 Strawberry Plains Pike
- 5813 Thorn Grove Pike
- 2604 Bella Vista Ln
- 7726 Misty Point Way
- 6623 Pine Grove Rd
- 1610 Spring Berry Ln
- 1504 Spring Berry Ln
