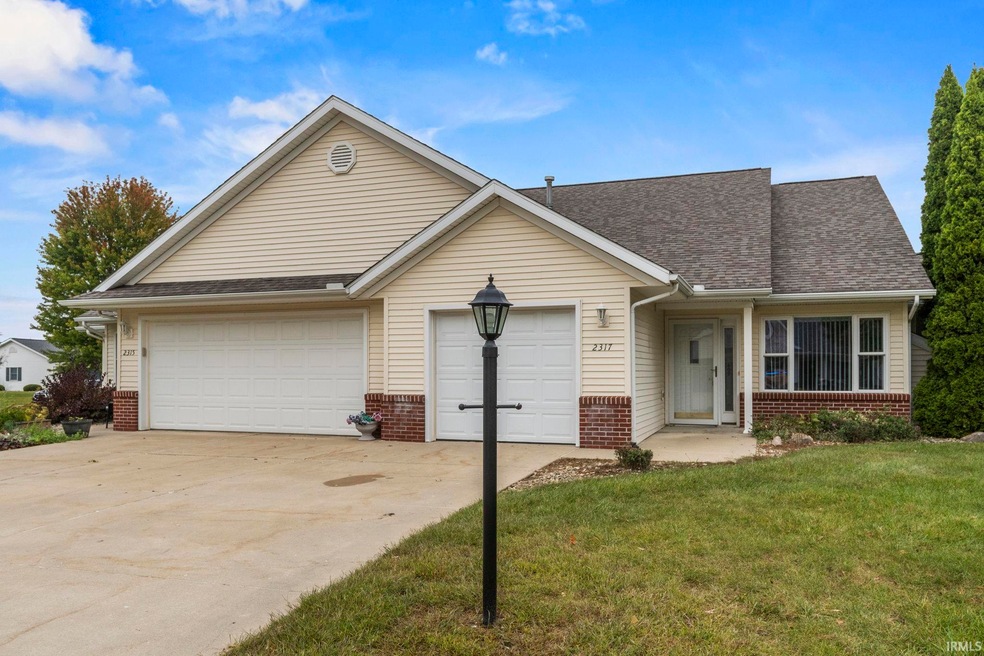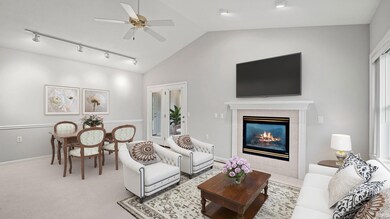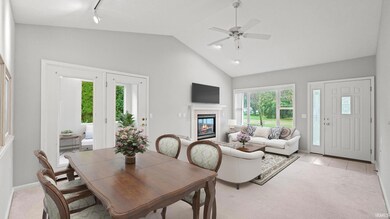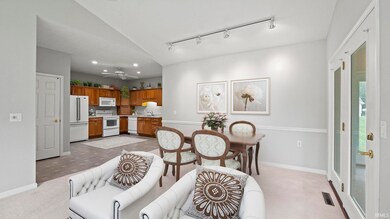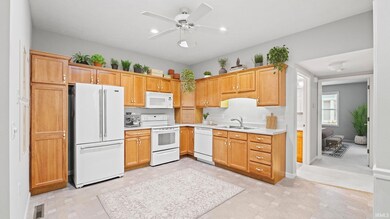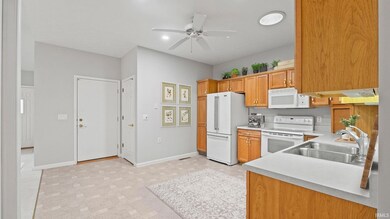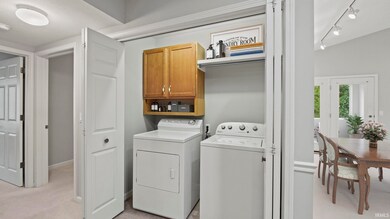
2317 Whitetail Run Warsaw, IN 46582
Highlights
- Primary Bedroom Suite
- Open Floorplan
- Backs to Open Ground
- Warsaw Community High School Rated A-
- Vaulted Ceiling
- Covered patio or porch
About This Home
As of December 2024Welcome to the popular Silver Fox subdivision, age 50+ condo/villa community! This villa offers a spacious and open concept floor plan with an attached one car garage. The inside was just freshly painted. As you enter you will find a nice, airy floor plan with vaulted ceilings in the living room and an adjacent sunroom where you can enjoy a full day's natural light, with nearby dining area open to the kitchen. This home has 2 bedrooms, 2 bathrooms, with over 1200 finished square feet. Nice size kitchen with plenty of cabinets and counter space. From here, access the the garage, laundry space and hallway to the two generous sized bedrooms. The primary suite hosts a private en-suite with stand up shower, large vanity and a walk-in closet. The condo features exterior maintenance free living with extra wide doorways and no steps. Enjoy the lifestyle that Silver Fox gives you, both inside and outside. Plenty of storage in the deep crawl space located in the garage. Conveniently located near hospitals, medical facilities, shopping and the YMCA. It is also on city water and sewer.
Property Details
Home Type
- Condominium
Est. Annual Taxes
- $2,010
Year Built
- Built in 2002
Lot Details
- Backs to Open Ground
- Landscaped
HOA Fees
- $165 Monthly HOA Fees
Parking
- 1 Car Attached Garage
- Driveway
Home Design
- Brick Exterior Construction
- Shingle Roof
- Asphalt Roof
- Vinyl Construction Material
Interior Spaces
- 1,246 Sq Ft Home
- 1-Story Property
- Open Floorplan
- Vaulted Ceiling
- Ceiling Fan
- Fireplace With Gas Starter
- Living Room with Fireplace
- Crawl Space
- Laundry on main level
Kitchen
- Eat-In Kitchen
- Disposal
Flooring
- Carpet
- Vinyl
Bedrooms and Bathrooms
- 2 Bedrooms
- Primary Bedroom Suite
- Walk-In Closet
- 2 Full Bathrooms
- Double Vanity
- Bathtub with Shower
- Separate Shower
Schools
- Harrison Elementary School
- Lakeview Middle School
- Warsaw High School
Utilities
- Forced Air Heating and Cooling System
- Heating System Uses Gas
Additional Features
- Covered patio or porch
- Suburban Location
Community Details
- Silver Fox Ridge Subdivision
Listing and Financial Details
- Assessor Parcel Number 43-11-04-100-259.000-032
Ownership History
Purchase Details
Home Financials for this Owner
Home Financials are based on the most recent Mortgage that was taken out on this home.Purchase Details
Purchase Details
Similar Homes in Warsaw, IN
Home Values in the Area
Average Home Value in this Area
Purchase History
| Date | Type | Sale Price | Title Company |
|---|---|---|---|
| Personal Reps Deed | -- | None Listed On Document | |
| Personal Reps Deed | $194,000 | None Listed On Document | |
| Deed | -- | None Available | |
| Interfamily Deed Transfer | -- | None Available |
Mortgage History
| Date | Status | Loan Amount | Loan Type |
|---|---|---|---|
| Open | $94,000 | New Conventional | |
| Closed | $94,000 | New Conventional |
Property History
| Date | Event | Price | Change | Sq Ft Price |
|---|---|---|---|---|
| 12/10/2024 12/10/24 | Sold | $194,000 | -3.0% | $156 / Sq Ft |
| 11/05/2024 11/05/24 | Pending | -- | -- | -- |
| 10/18/2024 10/18/24 | Price Changed | $199,900 | -2.4% | $160 / Sq Ft |
| 09/27/2024 09/27/24 | For Sale | $204,900 | -- | $164 / Sq Ft |
Tax History Compared to Growth
Tax History
| Year | Tax Paid | Tax Assessment Tax Assessment Total Assessment is a certain percentage of the fair market value that is determined by local assessors to be the total taxable value of land and additions on the property. | Land | Improvement |
|---|---|---|---|---|
| 2024 | $2,059 | $199,000 | $14,300 | $184,700 |
| 2023 | $2,003 | $183,800 | $14,300 | $169,500 |
| 2022 | $1,688 | $162,700 | $12,400 | $150,300 |
| 2021 | $1,558 | $149,700 | $12,400 | $137,300 |
| 2020 | $1,549 | $148,700 | $12,200 | $136,500 |
| 2019 | $1,568 | $149,700 | $12,200 | $137,500 |
| 2018 | $1,218 | $117,900 | $12,200 | $105,700 |
| 2017 | $1,137 | $114,500 | $12,200 | $102,300 |
| 2016 | $1,258 | $120,000 | $12,200 | $107,800 |
| 2014 | $2,180 | $109,000 | $12,200 | $96,800 |
| 2013 | $2,180 | $101,400 | $12,200 | $89,200 |
Agents Affiliated with this Home
-
Angie Hartley

Seller's Agent in 2024
Angie Hartley
Brian Peterson Real Estate
(574) 265-6012
238 Total Sales
-
Berto Barrera

Buyer's Agent in 2024
Berto Barrera
RE/MAX
(574) 253-7400
452 Total Sales
Map
Source: Indiana Regional MLS
MLS Number: 202437515
APN: 43-11-04-100-259.000-032
- 2005 Grey Wolf Ct
- 2132 Red Squirrel Ct
- 2584 Pine Cone Ln
- 2629 Nature View Dr
- 2744 Pine Cone Ln
- TBD N 175 E
- 659 Heritage Ln
- 202 Sandpoint Dr
- 901 N Timberline Cir E
- TBD E Timberline Cir S
- 1511 Sheridan St
- 722 Biscayne Ave
- 1605 E Clark St
- 2111 Bluewater Dr
- 619 Widaman St
- 610 Oldfather St
- 1214 Brubaker St
- 506 Bay Circle Dr
- 1110 Brubaker St
- 2016 Sunset Dr
