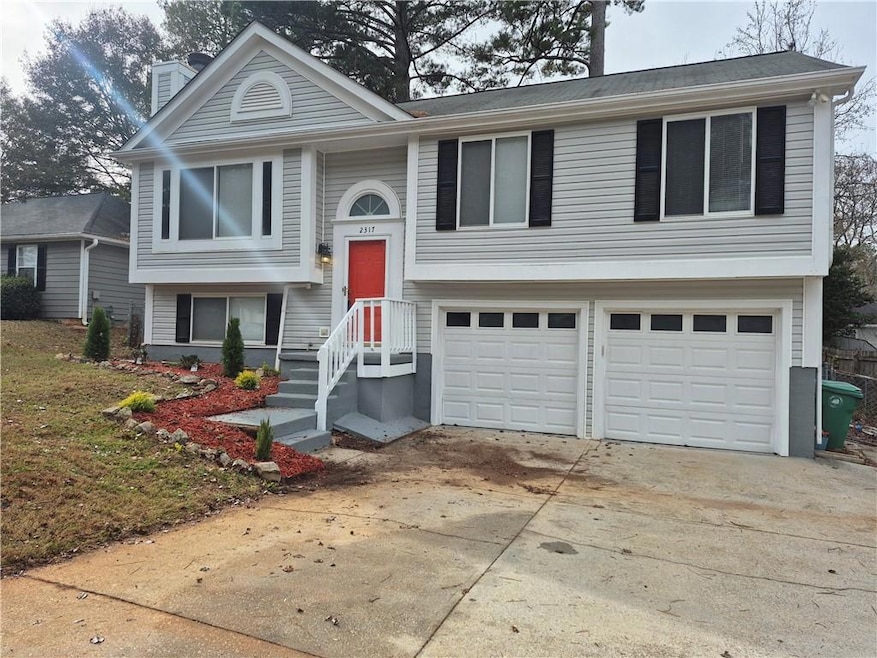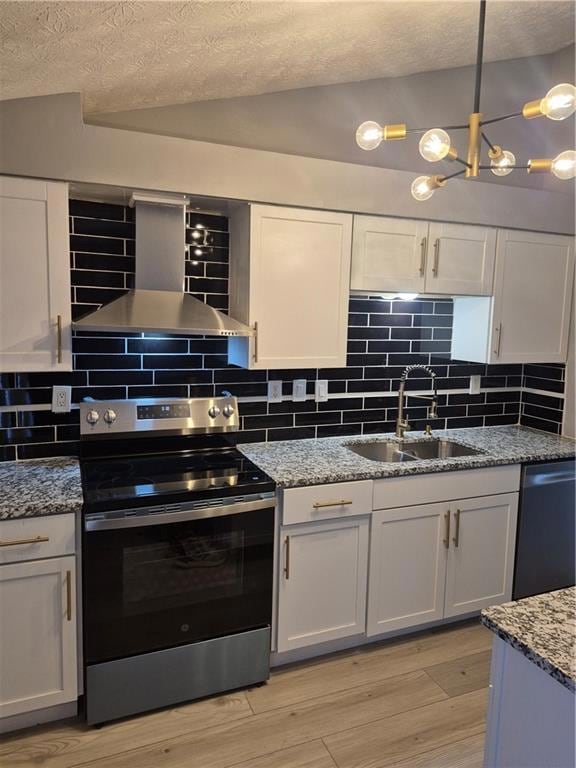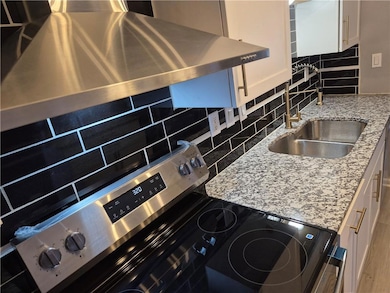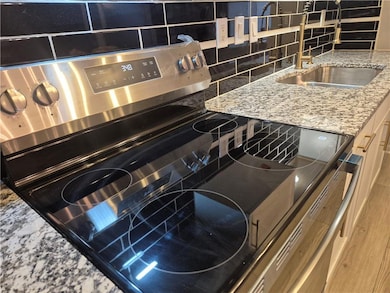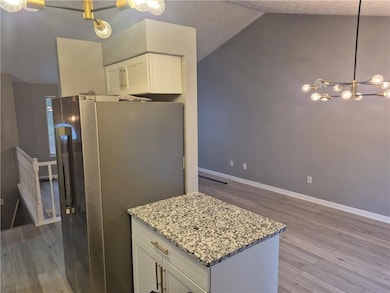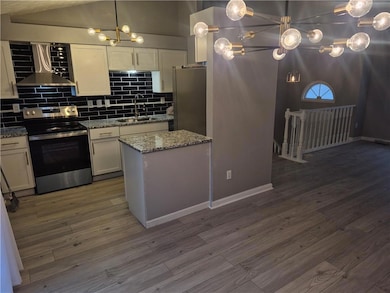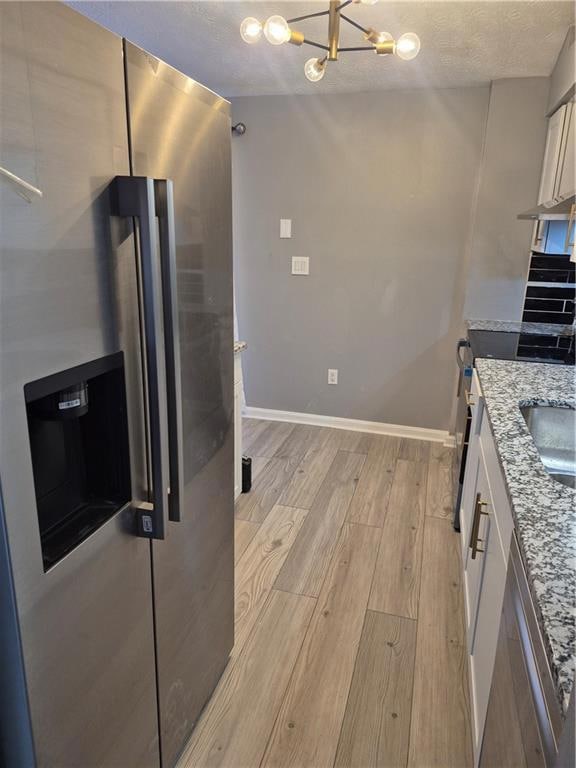2317 Wilkins Ct Decatur, GA 30035
Southwest DeKalb NeighborhoodEstimated payment $1,689/month
3
Beds
2.5
Baths
1,137
Sq Ft
$228
Price per Sq Ft
Highlights
- Navigable River on Lot
- Deck
- L-Shaped Dining Room
- A-Frame Home
- Great Room
- White Kitchen Cabinets
About This Home
Spectacular renovations! EVERYTHING NEW! Stainless Steel appliances, New GRanite kitchen and all baths, New vessel sinks and vanities, new designer laminate flooring and new carpet and paint, new cabinets, all on a quiet cul de sac 10 mins from I285 & I 20, 20 min from downtown.
Listing Agent
First United Realty of Atlanta, LLC. License #49999 Listed on: 11/30/2025

Home Details
Home Type
- Single Family
Est. Annual Taxes
- $3,901
Year Built
- Built in 1987
Lot Details
- 5,227 Sq Ft Lot
- Lot Dimensions are 100x150
- Cul-De-Sac
- Chain Link Fence
- Garden
- Back Yard Fenced and Front Yard
Parking
- 2 Car Attached Garage
Home Design
- A-Frame Home
- Traditional Architecture
- Brick Foundation
- Composition Roof
- Vinyl Siding
Interior Spaces
- 1,137 Sq Ft Home
- 1.5-Story Property
- Ceiling height of 10 feet on the main level
- Ceiling Fan
- Factory Built Fireplace
- Double Pane Windows
- Insulated Windows
- Shutters
- Two Story Entrance Foyer
- Family Room with Fireplace
- Great Room
- Living Room
- L-Shaped Dining Room
- Security Lights
Kitchen
- Electric Range
- Dishwasher
- White Kitchen Cabinets
Flooring
- Carpet
- Laminate
Bedrooms and Bathrooms
- 3 Main Level Bedrooms
- Double Vanity
- Shower Only
Laundry
- Laundry in Hall
- Electric Dryer Hookup
Eco-Friendly Details
- Energy-Efficient Appliances
- Energy-Efficient Windows
- Energy-Efficient Thermostat
Outdoor Features
- Navigable River on Lot
- Deck
- Exterior Lighting
- Shed
- Outbuilding
- Rain Gutters
- Front Porch
Schools
- Flat Shoals - Dekalb Elementary School
- Miller Grove Middle School
- Miller Grove High School
Utilities
- Forced Air Heating and Cooling System
- Heating System Uses Natural Gas
- 220 Volts
- Cable TV Available
Community Details
- Wilkins Cove Subdivision
Listing and Financial Details
- Home warranty included in the sale of the property
- Assessor Parcel Number 16 007 01 032
Map
Create a Home Valuation Report for This Property
The Home Valuation Report is an in-depth analysis detailing your home's value as well as a comparison with similar homes in the area
Home Values in the Area
Average Home Value in this Area
Tax History
| Year | Tax Paid | Tax Assessment Tax Assessment Total Assessment is a certain percentage of the fair market value that is determined by local assessors to be the total taxable value of land and additions on the property. | Land | Improvement |
|---|---|---|---|---|
| 2025 | $4,445 | $92,000 | $14,720 | $77,280 |
| 2024 | $4,733 | $98,640 | $16,000 | $82,640 |
| 2023 | $4,733 | $79,600 | $8,800 | $70,800 |
| 2022 | $3,535 | $73,400 | $8,800 | $64,600 |
| 2021 | $2,788 | $56,400 | $4,840 | $51,560 |
| 2020 | $2,815 | $57,000 | $4,840 | $52,160 |
| 2019 | $2,151 | $41,880 | $4,840 | $37,040 |
| 2018 | $1,636 | $36,240 | $4,840 | $31,400 |
| 2017 | $1,632 | $29,040 | $4,840 | $24,200 |
| 2016 | $1,626 | $29,720 | $4,840 | $24,880 |
| 2014 | $1,320 | $22,240 | $4,840 | $17,400 |
Source: Public Records
Property History
| Date | Event | Price | List to Sale | Price per Sq Ft | Prior Sale |
|---|---|---|---|---|---|
| 11/30/2025 11/30/25 | For Sale | $259,000 | +85.0% | $228 / Sq Ft | |
| 06/20/2025 06/20/25 | Sold | $140,000 | -3.4% | $123 / Sq Ft | View Prior Sale |
| 05/29/2025 05/29/25 | Pending | -- | -- | -- | |
| 05/22/2025 05/22/25 | For Sale | $145,000 | -40.8% | $128 / Sq Ft | |
| 04/08/2022 04/08/22 | Sold | $245,000 | 0.0% | $141 / Sq Ft | View Prior Sale |
| 03/14/2022 03/14/22 | Pending | -- | -- | -- | |
| 03/08/2022 03/08/22 | For Sale | $245,000 | +315.3% | $141 / Sq Ft | |
| 11/21/2014 11/21/14 | Sold | $59,000 | -53.1% | $52 / Sq Ft | View Prior Sale |
| 10/22/2014 10/22/14 | Pending | -- | -- | -- | |
| 07/28/2014 07/28/14 | For Sale | $125,900 | -- | $111 / Sq Ft |
Source: First Multiple Listing Service (FMLS)
Purchase History
| Date | Type | Sale Price | Title Company |
|---|---|---|---|
| Limited Warranty Deed | $140,000 | -- | |
| Warranty Deed | $1,144,000 | -- | |
| Warranty Deed | $711,000 | -- | |
| Warranty Deed | $516,000 | -- | |
| Warranty Deed | $245,000 | -- | |
| Warranty Deed | -- | -- | |
| Warranty Deed | $59,000 | -- | |
| Deed | $132,000 | -- | |
| Deed | $82,800 | -- |
Source: Public Records
Mortgage History
| Date | Status | Loan Amount | Loan Type |
|---|---|---|---|
| Previous Owner | $132,000 | New Conventional | |
| Closed | $0 | FHA |
Source: Public Records
Source: First Multiple Listing Service (FMLS)
MLS Number: 7686895
APN: 16-007-01-032
Nearby Homes
- 2329 Wilkins Cove
- 4890 Wilkins Station Dr
- 2332 Wilkins Ct Unit 1
- 2322 Wilkins Ct
- 4931 Wilkins Station Dr
- 4839 Plymouth Trace Unit 2
- 4783 Creekside Place
- 4915 Truitt Ln Unit 2
- 4817 Hidden Creek Place Unit 2B
- 4913 Windsor Downs Dr
- 4907 Windsor Downs Dr
- 2183 Ramblewood Cir
- 4827 Snap Creek Ln
- 5035 Chadwick Ct
- 4963 Windsor Downs Ln
- 5042 Chadwick Ct
- 2310 Ramblewood Cir
- 2439 Miller Oaks Cir
- 5044 Donnell Way
- 2450 Northmill Ln
- 2457 Northmill Ln
- 4973 Windsor Downs Ln
- 2148 Creekview Trail Unit 1
- 4946 Snapfinger Woods Dr
- 1000 Hidden Chase
- 10 Creste Dr
- 5816 Covington Hwy
- 7 Quail Run
- 5421 Covington Hwy
- 5178 Scarbrough Ln
- 5201 Scarbrough Ln
- 2415 Marsh Rabbit Bend
- 5217 Scarbrough Ln
- 4944 Longview Run
- 2204 Eagles Nest Cir
- 5196 Olivia Trail
