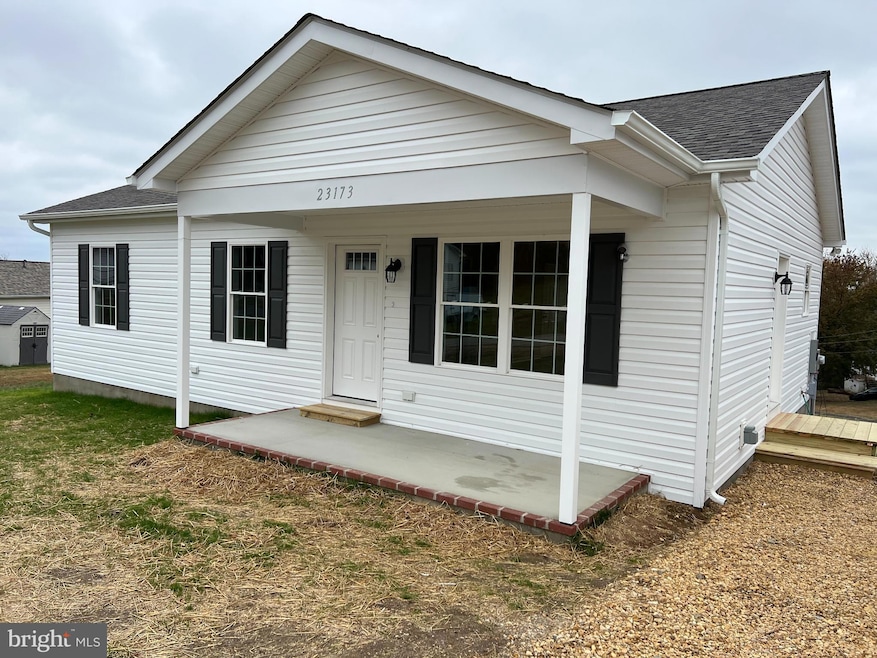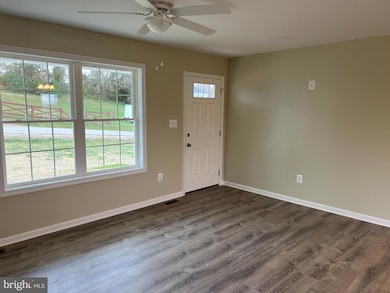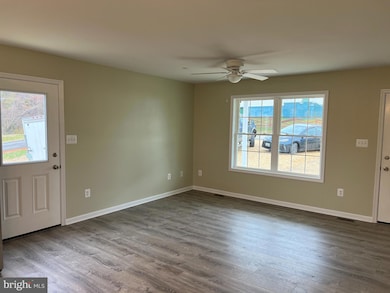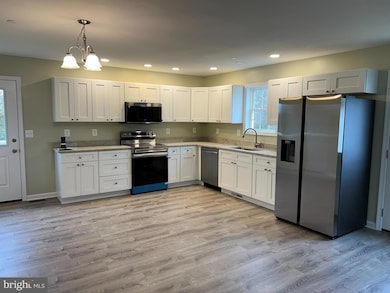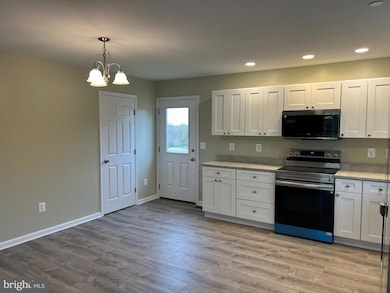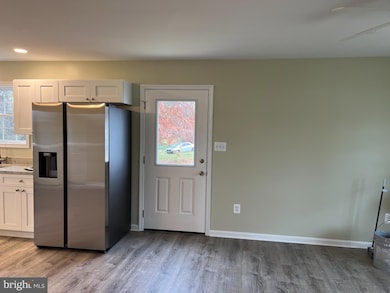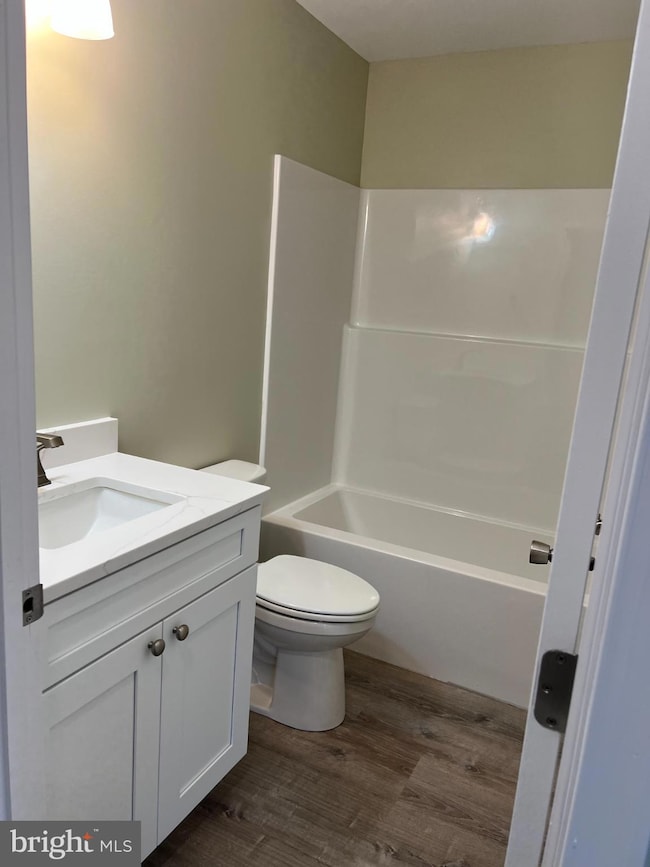23173 Hilltop Dr Bushwood, MD 20618
Estimated payment $2,445/month
Highlights
- Water Views
- Beach
- Water Access
- Dynard Elementary School Rated A-
- Home fronts navigable water
- New Construction
About This Home
Discover an exquisite opportunity to own a brand-new residence in the Long View subdivision, where luxury meets tranquility. This stunning ranch-style home, completed in 2025, boasts a modern design and high-end finishes that cater to an exclusive lifestyle. The gourmet kitchen is equipped with stainless steel appliances, including a built-in microwave, electric oven/range, and a spacious refrigerator, complemented by a convenient pantry for all your culinary needs. Recessed lighting throughout enhances the ambiance, while ceiling fans provide comfort in every season. This thoughtfully designed home features three well-appointed bedrooms, including an entry-level primary suite that offers privacy and convenience. The two full bathrooms are elegantly finished, showcasing modern fixtures and finishes that elevate your daily routine. The property sits on a generous 0.47-acre lot, offering ample outdoor space for relaxation and recreation. The cleared front and rear yards provide a blank canvas for landscaping or outdoor entertaining, while the proximity to the Wicomico River allows for water-oriented activities and serene views. Enjoy the luxury of water access, perfect for kayaking or simply soaking in the natural beauty of your surroundings. Additional highlights include a main floor laundry area with hookups, ensuring ease of living, and a driveway that accommodates up to three vehicles, providing convenience for you and your guests. Experience the ultimate in luxury living with access to community amenities, including a private beach, where you can unwind and enjoy the picturesque waterfront lifestyle. This exceptional property is not just a home; it's a gateway to a serene way of life. Don't miss your chance to make this dream residence your own.
Conditioned crawl space
40-year shingles
Home Details
Home Type
- Single Family
Year Built
- Built in 2025 | New Construction
Lot Details
- 0.47 Acre Lot
- Home fronts navigable water
- Cleared Lot
- Back and Front Yard
- Property is in excellent condition
HOA Fees
- $31 Monthly HOA Fees
Home Design
- Rambler Architecture
- Vinyl Siding
Interior Spaces
- 1,118 Sq Ft Home
- Property has 1 Level
- Traditional Floor Plan
- Ceiling Fan
- Recessed Lighting
- Combination Kitchen and Dining Room
- Luxury Vinyl Plank Tile Flooring
- Water Views
- Crawl Space
- Attic
Kitchen
- Eat-In Kitchen
- Electric Oven or Range
- Built-In Microwave
- Dishwasher
- Stainless Steel Appliances
Bedrooms and Bathrooms
- 3 Main Level Bedrooms
- En-Suite Bathroom
- 2 Full Bathrooms
Laundry
- Laundry on main level
- Washer and Dryer Hookup
Parking
- 3 Parking Spaces
- 3 Driveway Spaces
Outdoor Features
- Water Access
- River Nearby
Utilities
- Heat Pump System
- Well
- Electric Water Heater
- On Site Septic
Listing and Financial Details
- Assessor Parcel Number 1907027486
Community Details
Overview
- Built by TC Long Construction
- Long View Subdivision
Recreation
- Beach
Map
Home Values in the Area
Average Home Value in this Area
Property History
| Date | Event | Price | List to Sale | Price per Sq Ft |
|---|---|---|---|---|
| 11/20/2025 11/20/25 | For Sale | $384,900 | -- | $344 / Sq Ft |
Source: Bright MLS
MLS Number: MDSM2028226
- Lot 19 Lot 20 Hilltop Dr
- 0 Longview Unit MDSM2022450
- 0 Oakley Dr Unit MDSM2016186
- 0 Oakley Dr Unit MDSM2025438
- 0 Skyview Dr Unit MDSM2027410
- 36788 Springdale Dr
- 0 Fielding Dr
- Lot 14 Fielding Dr
- 36645 Woodbush Dr
- 22925 Pleasant Ln
- 36755 Woodbush Dr
- 36810 Bushwood
- 36685 Owens Dr
- 0 Owens Dr Unit MDSM2026946
- 0 Owens Dr Unit MDSM2021558
- 36764 Roberto Dr
- 22719 Lagoon Dr
- 0 Lagoon Dr
- 36557 Irving Rd
- 00000 Bushwood
- 36548 Notley Hall Rd Unit A
- 22719 Lagoon Dr
- 18216 Piedmont Dr
- 12330 Potomac View Rd
- 12330 APT B Potomac View Rd
- 39564 Potomac Ave
- 38461 Chaptico Rd
- 14720 Locust Ct
- 14715 Jennifer Ct
- 11215 Lord Baltimore Dr
- 22397 Armstrong Dr
- 40905 Spring House Ln
- 21692 Potomac View Dr
- 23264 Lindsay Dr
- 23398 Hollywood Rd
- 44980 Hamptons Blvd
- 100 Taylor St Unit 503
- 205 N Irving Ave
- 201 N Irving Ave Unit B
- 814 Garfield Ave
