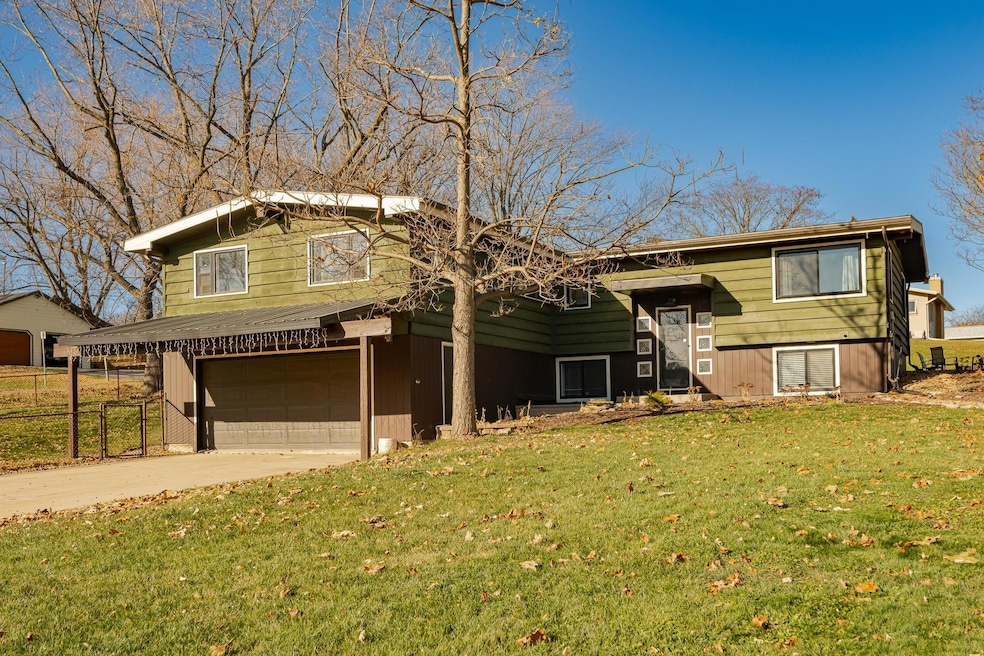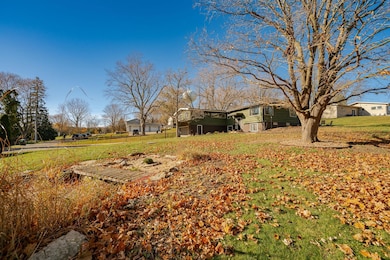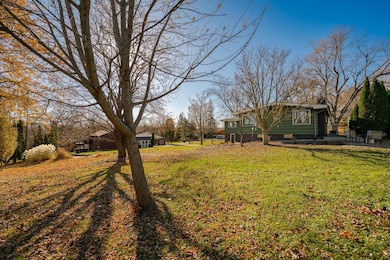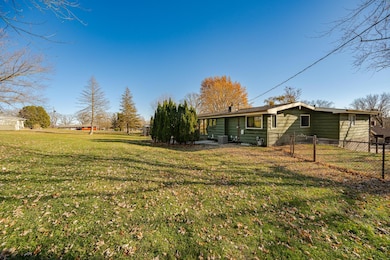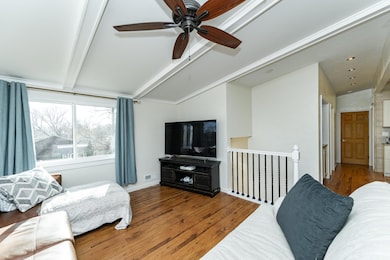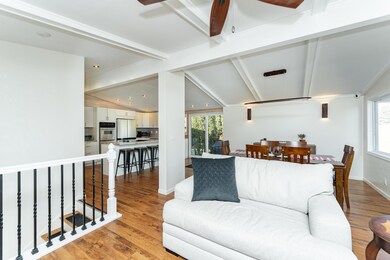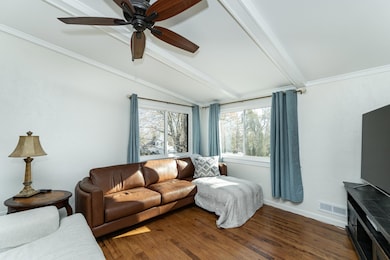2318 4th Ave SW Rochester, MN 55902
Apple Hill NeighborhoodEstimated payment $2,398/month
Highlights
- 24,132 Sq Ft lot
- Vaulted Ceiling
- Mud Room
- Mayo Senior High School Rated A-
- Main Floor Primary Bedroom
- No HOA
About This Home
Discover a beautifully updated retreat on over half an acre—right within city limits. Step inside and be welcomed by a bright, open layout designed for effortless living and entertaining. The newly remodeled center-island kitchen shines with white cabinetry, stainless steel appliances, and plenty of space for gathering. The adjoining living and dining areas feature vaulted ceilings and abundant natural light, creating an airy atmosphere perfect for hosting friends or simply unwinding at home. Escape to the generous primary suite, complete with a walk-in closet and a spa-inspired bath featuring a soaking tub—your own private sanctuary at the end of the day. The fantastic lower level offers even more room to spread out, including a versatile flex room, plus an additional bedroom and full bath, ideal for guests or multigenerational living. Outdoors, you’ll love the freshly landscaped grounds, new patio, and partially fenced yard—an inviting space for gatherings, gardening, or letting pets roam. A long list of updates makes this home truly turn-key, including fresh paint and flooring, new windows and doors, newer roof, and recently replaced furnaces and A/C units. Move right in and start enjoying the lifestyle you’ve been dreaming of—peaceful, private, and perfectly positioned within the city.
Home Details
Home Type
- Single Family
Est. Annual Taxes
- $3,792
Year Built
- Built in 1958
Lot Details
- 0.55 Acre Lot
- Chain Link Fence
- Many Trees
Parking
- 2 Car Attached Garage
- Tuck Under Garage
Home Design
- Bi-Level Home
- Cedar
Interior Spaces
- Vaulted Ceiling
- Mud Room
- Family Room
- Living Room
- Dining Room
- Basement
- Block Basement Construction
Kitchen
- Built-In Double Oven
- Cooktop
- Microwave
- Dishwasher
- The kitchen features windows
Bedrooms and Bathrooms
- 4 Bedrooms
- Primary Bedroom on Main
- 3 Full Bathrooms
- Soaking Tub
Laundry
- Laundry Room
- Dryer
- Washer
Schools
- Ben Franklin Elementary School
- Willow Creek Middle School
- Mayo High School
Utilities
- Forced Air Heating and Cooling System
Community Details
- No Home Owners Association
- Hilmers Highview Acres #2 Subdivision
Listing and Financial Details
- Assessor Parcel Number 641413010092
Map
Home Values in the Area
Average Home Value in this Area
Tax History
| Year | Tax Paid | Tax Assessment Tax Assessment Total Assessment is a certain percentage of the fair market value that is determined by local assessors to be the total taxable value of land and additions on the property. | Land | Improvement |
|---|---|---|---|---|
| 2024 | $3,792 | $285,800 | $55,000 | $230,800 |
| 2023 | $3,522 | $289,200 | $55,000 | $234,200 |
| 2022 | $2,920 | $259,400 | $45,000 | $214,400 |
| 2021 | $2,712 | $226,700 | $35,000 | $191,700 |
| 2020 | $2,350 | $212,300 | $35,000 | $177,300 |
| 2019 | $2,160 | $181,500 | $30,000 | $151,500 |
| 2018 | $3,095 | $169,800 | $30,000 | $139,800 |
| 2017 | $2,016 | $168,700 | $18,000 | $150,700 |
| 2016 | $1,906 | $134,500 | $15,400 | $119,100 |
| 2015 | $2,583 | $124,300 | $15,100 | $109,200 |
| 2014 | $1,724 | $120,200 | $15,000 | $105,200 |
| 2012 | -- | $123,300 | $15,067 | $108,233 |
Property History
| Date | Event | Price | List to Sale | Price per Sq Ft | Prior Sale |
|---|---|---|---|---|---|
| 11/14/2025 11/14/25 | For Sale | $395,000 | +12.8% | $152 / Sq Ft | |
| 11/22/2023 11/22/23 | Sold | $350,250 | +0.4% | $134 / Sq Ft | View Prior Sale |
| 11/06/2023 11/06/23 | Pending | -- | -- | -- | |
| 11/01/2023 11/01/23 | For Sale | $349,000 | -- | $134 / Sq Ft |
Purchase History
| Date | Type | Sale Price | Title Company |
|---|---|---|---|
| Warranty Deed | $350,251 | None Listed On Document | |
| Warranty Deed | $174,500 | Burnet Title | |
| Interfamily Deed Transfer | -- | Attorney | |
| Interfamily Deed Transfer | -- | None Available |
Mortgage History
| Date | Status | Loan Amount | Loan Type |
|---|---|---|---|
| Previous Owner | $280,200 | New Conventional | |
| Previous Owner | $169,265 | New Conventional |
Source: NorthstarMLS
MLS Number: 6816802
APN: 64.14.13.010092
- 402 25th St SW
- 2524 Parkhill Ln SW
- 737 Meadow Run Dr SW
- 221 20th St SW
- 217 20th St SW
- 1845 3rd Ave SW
- 122 19th St SE
- 1073 Forest Hills Dr SW
- 1763 3rd Ave SW
- 548 17th St SW
- 618 Toogood Ct SW
- 2018 Edgewood Ct SW
- 1429 20th St SW
- 2377 Ponderosa Dr SW
- 2153 Ponderosa Dr SW
- 807 25th St SE
- 2331 Ponderosa Dr SW
- 2141 Ponderosa Dr SW
- 2114 Ponderosa Dr SW
- 2236 Ponderosa Dr SW
- 117 21st St SE Unit A - Upper
- 560 28th St SE
- 839 16th St SW
- 1327 3rd Ave SW Unit 4
- 1463-1537 6th Ave SE
- 412 14th St SE
- 1309 3rd Ave SW Unit 4
- 1237 4th Ave SW Unit 1
- 1226-1232 4th Ave SW
- 844 Delrose Ln SW
- 1148 5th Ave SE Unit 2
- 114 10 1 4 St SE
- 2301 Crystal Bay Ct SW
- 934 8th Ave SW
- 1505 Marion Rd SE
- 920 6th Ave SE
- 4010 Maine Ave SE
- 1600 Marion Rd SE Unit 10
- 705 1st Ave SW
- 1217 Eastgate Dr
