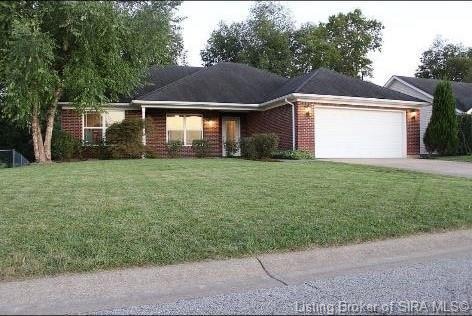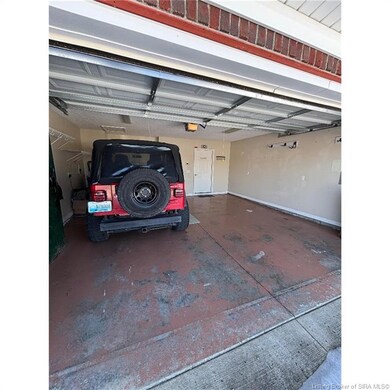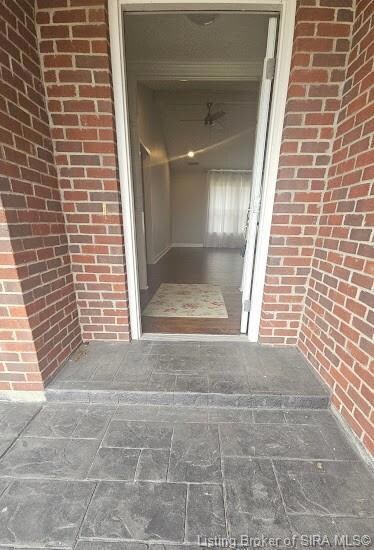
2318 Brookview Dr Jeffersonville, IN 47130
Utica Township NeighborhoodHighlights
- Covered patio or porch
- First Floor Utility Room
- 2 Car Attached Garage
- Utica Elementary School Rated A-
- Cul-De-Sac
- Eat-In Kitchen
About This Home
As of May 2025Welcome to one of the most sought-after areas of southern Indiana. This continuously growing and easily accessible location is what is so attractive for so many new residents. This all-brick 3-bedroom, 2 bathrooms HANDICAP accessible Home is so warm and welcoming as soon as you enter the open living room. A second entry via the garage flows through the large laundry room equipped with multiple storage cabinets lining both walls. To remain are super attractive washer and dryer appliances. Continuing through the galley kitchen includes custom built cabinets, granite counter tops, built in appliances including the custom double oven. The kitchen is open to the large and easily accessible living room complete with very attractive vaulted ceilings. Open and airy for large gatherings. Continuing down the extra wide hall leads to the large master bedroom with a full bath, including the walk in marble shower. Included in this bedroom is the custom trey ceiling, and the massive walk-in closet. This custom-built home includes 2 additional bedrooms and the large hall bathroom. All easily accessible with large door openings. Outside the dining is the very comfortable built in screened porch. There is a stamped concrete patio right out the screen porch door. Vinyl and aluminum overhang, and the professional landscape makes this home a must see. Let’s not forget the included water softening system, and the extra storage shed to remain. Home is available for quick sale.
Last Agent to Sell the Property
Joe Wootan
License #RB14026098 Listed on: 01/21/2025
Last Buyer's Agent
Schuler Bauer Real Estate Services ERA Powered (N License #RB14039714

Home Details
Home Type
- Single Family
Est. Annual Taxes
- $2,234
Year Built
- Built in 2010
Lot Details
- 9,592 Sq Ft Lot
- Lot Dimensions are 78x100
- Cul-De-Sac
Parking
- 2 Car Attached Garage
Home Design
- Slab Foundation
Interior Spaces
- 1,483 Sq Ft Home
- 1-Story Property
- First Floor Utility Room
Kitchen
- Eat-In Kitchen
- Oven or Range
- Dishwasher
- Disposal
Bedrooms and Bathrooms
- 3 Bedrooms
- 2 Full Bathrooms
Outdoor Features
- Covered patio or porch
Utilities
- Forced Air Heating and Cooling System
- Hot Water Heating System
- Electric Water Heater
Listing and Financial Details
- Assessor Parcel Number 42000410080
Ownership History
Purchase Details
Purchase Details
Purchase Details
Home Financials for this Owner
Home Financials are based on the most recent Mortgage that was taken out on this home.Purchase Details
Similar Homes in Jeffersonville, IN
Home Values in the Area
Average Home Value in this Area
Purchase History
| Date | Type | Sale Price | Title Company |
|---|---|---|---|
| Warranty Deed | $222,000 | None Available | |
| Deed | $162,900 | Signature Title Llc | |
| Warranty Deed | -- | None Available | |
| Deed | $148,500 | Pitt & Frank, Llc | |
| Warranty Deed | $137,000 | Culler Law Office Llc |
Property History
| Date | Event | Price | Change | Sq Ft Price |
|---|---|---|---|---|
| 05/02/2025 05/02/25 | Sold | $290,000 | -1.7% | $196 / Sq Ft |
| 04/13/2025 04/13/25 | Pending | -- | -- | -- |
| 03/10/2025 03/10/25 | Price Changed | $295,000 | -0.8% | $199 / Sq Ft |
| 01/21/2025 01/21/25 | For Sale | $297,500 | +100.3% | $201 / Sq Ft |
| 05/16/2013 05/16/13 | Sold | $148,500 | -0.9% | $100 / Sq Ft |
| 03/19/2013 03/19/13 | Pending | -- | -- | -- |
| 01/20/2013 01/20/13 | For Sale | $149,900 | -- | $101 / Sq Ft |
Tax History Compared to Growth
Tax History
| Year | Tax Paid | Tax Assessment Tax Assessment Total Assessment is a certain percentage of the fair market value that is determined by local assessors to be the total taxable value of land and additions on the property. | Land | Improvement |
|---|---|---|---|---|
| 2024 | $2,268 | $222,800 | $42,000 | $180,800 |
| 2023 | $2,268 | $223,200 | $42,000 | $181,200 |
| 2022 | $2,206 | $220,600 | $31,700 | $188,900 |
| 2021 | $1,817 | $181,700 | $31,700 | $150,000 |
| 2020 | $1,692 | $165,800 | $26,900 | $138,900 |
| 2019 | $1,556 | $152,200 | $26,900 | $125,300 |
| 2018 | $1,513 | $147,900 | $26,900 | $121,000 |
| 2017 | $1,475 | $144,100 | $26,900 | $117,200 |
| 2016 | $1,421 | $138,700 | $26,900 | $111,800 |
| 2014 | $1,287 | $136,800 | $26,900 | $109,900 |
| 2013 | -- | $130,100 | $26,900 | $103,200 |
Agents Affiliated with this Home
-
J
Seller's Agent in 2025
Joe Wootan
-
Stephannie Wilson

Buyer's Agent in 2025
Stephannie Wilson
Schuler Bauer Real Estate Services ERA Powered (N
(502) 736-8606
12 in this area
916 Total Sales
-
Patty Rojan

Seller's Agent in 2013
Patty Rojan
(812) 736-6820
5 in this area
175 Total Sales
-
Robin Bays

Seller Co-Listing Agent in 2013
Robin Bays
Schuler Bauer Real Estate Services ERA Powered
(812) 736-5515
3 in this area
195 Total Sales
Map
Source: Southern Indiana REALTORS® Association
MLS Number: 202505357
APN: 10-42-02-400-500.000-039
- 3001 Old Tay Bridge
- 2801 Boulder Ct
- 3611 and 3618 Utica-Sellersburg Rd
- 2803 Rolling Creek Dr
- 110 Spangler Place
- 5103 Woodstone Cir Unit LOT 110
- 5115 Woodstone Cir Unit LOT 116
- 5113 Woodstone Cir Unit LOT 115
- 5111 Woodstone Cir Unit LOT 114
- 5101 Woodstone Cir Unit LOT 109
- 3512 Arbor Crossing Way Unit 1
- 8006 Limestone Ridge Way Lot 4
- Lot 8 Villa Pointe Section 3 Dr
- 8014 Limestone Ridge Way Lot 8
- Lot 62 Noblewood Blvd
- Lot 64 Noblewood Blvd
- Lot 63 Noblewood Blvd
- 8005 Limestone Ridge Way Lot 18
- 8011 Limestone Ridge Way Lot 15
- 8013 Limestone Ridge Way Lot 14






