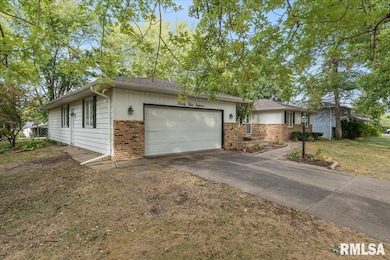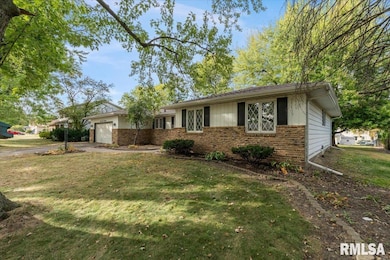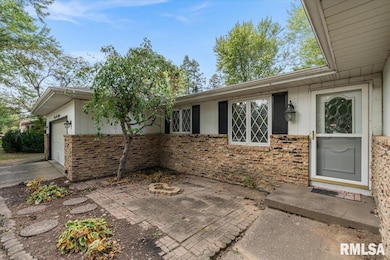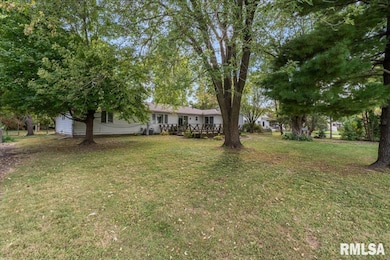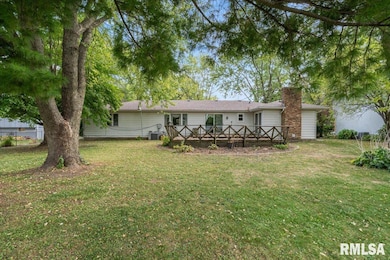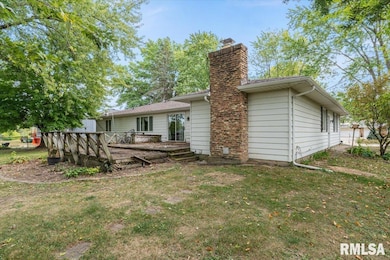2318 E 46th St Davenport, IA 52807
North Side NeighborhoodEstimated payment $1,775/month
Highlights
- Deck
- No HOA
- Forced Air Heating and Cooling System
- Ranch Style House
- 2 Car Attached Garage
- Dining Room
About This Home
Don't miss this opportunity to own a well-laid-out 3 bedroom, 2.5 bathroom ranch in the highly sought-after Windsor Crest North Addition. With two large living rooms, this home offers plenty of space to spread out and make it your own. The home could use some cosmetic updates, but the floor plan, square footage, and solid structure make it a fantastic value. You'll love the roomy kitchen, comfortable bedrooms, and the unfinished basement—a blank canvas with great bones, ready for your ideas. Step outside to a spacious backyard, perfect for entertaining, relaxing, or play. A 2-stall garage provides added storage and convenience. If you're looking for space, potential, and a prime location, this is the home for you. Don't miss this opportunity to own a well-laid-out 3 bedroom, 2.5 bathroom ranch in the highly sought-after Windsor Crest North Addition. With two large living rooms, this home offers plenty of space to spread out and make it your own. The home could use some cosmetic updates, but the floor plan, square footage, and solid structure make it a fantastic value. You'll love the roomy kitchen, comfortable bedrooms, and the unfinished basement—a blank canvas with great bones, ready for your ideas. Step outside to a spacious backyard, perfect for entertaining, relaxing, or play. A 2-stall garage provides added storage and convenience. If you're looking for space, potential, and a prime location, this is the home for you! New Roof in 2020 and new water heater in 2025
Listing Agent
RE/MAX Concepts Bettendorf Brokerage Email: steven@noltingteam.com License #S69456000/475214083 Listed on: 10/09/2025

Co-Listing Agent
RE/MAX Concepts Bettendorf Brokerage Email: steven@noltingteam.com License #S57061000/475.185764
Home Details
Home Type
- Single Family
Est. Annual Taxes
- $4,216
Year Built
- Built in 1975
Lot Details
- 0.34 Acre Lot
- Lot Dimensions are 100 x 150
- Level Lot
Parking
- 2 Car Attached Garage
- On-Street Parking
Home Design
- Ranch Style House
- Poured Concrete
- Shingle Roof
- Vinyl Siding
Interior Spaces
- 2,038 Sq Ft Home
- Fireplace With Gas Starter
- Dining Room
- Unfinished Basement
- Basement Fills Entire Space Under The House
Kitchen
- Microwave
- Dishwasher
- Disposal
Bedrooms and Bathrooms
- 3 Bedrooms
Laundry
- Dryer
- Washer
Outdoor Features
- Deck
Schools
- Davenport Central High School
Utilities
- Forced Air Heating and Cooling System
- Hot Water Heating System
- Gas Water Heater
Community Details
- No Home Owners Association
- Windsor Crest North Subdivision
Listing and Financial Details
- Homestead Exemption
- Assessor Parcel Number N0715C05
Map
Home Values in the Area
Average Home Value in this Area
Tax History
| Year | Tax Paid | Tax Assessment Tax Assessment Total Assessment is a certain percentage of the fair market value that is determined by local assessors to be the total taxable value of land and additions on the property. | Land | Improvement |
|---|---|---|---|---|
| 2025 | $4,216 | $282,430 | $47,500 | $234,930 |
| 2024 | $4,532 | $259,790 | $47,500 | $212,290 |
| 2023 | $5,088 | $259,790 | $47,500 | $212,290 |
| 2022 | $5,157 | $237,460 | $42,500 | $194,960 |
| 2021 | $4,834 | $234,210 | $42,500 | $191,710 |
| 2020 | $4,614 | $221,220 | $42,500 | $178,720 |
| 2019 | $4,480 | $208,220 | $42,500 | $165,720 |
| 2018 | $4,202 | $208,220 | $42,500 | $165,720 |
| 2017 | $4,282 | $200,090 | $42,500 | $157,590 |
| 2016 | $4,120 | $196,840 | $0 | $0 |
| 2015 | $4,120 | $187,330 | $0 | $0 |
| 2014 | $3,966 | $192,330 | $0 | $0 |
| 2013 | $4,004 | $0 | $0 | $0 |
| 2012 | -- | $192,270 | $45,200 | $147,070 |
Property History
| Date | Event | Price | List to Sale | Price per Sq Ft |
|---|---|---|---|---|
| 10/28/2025 10/28/25 | Pending | -- | -- | -- |
| 10/27/2025 10/27/25 | Price Changed | $270,000 | -9.7% | $132 / Sq Ft |
| 10/09/2025 10/09/25 | For Sale | $299,000 | -- | $147 / Sq Ft |
Source: RMLS Alliance
MLS Number: QC4268229
APN: N0715C05
- 2321 E 47th St
- 4406 Belle Ave
- 4230 Jersey Ridge Rd
- 2403 E 51st St Unit 102E
- 1960 E 50th Ct
- 2422 E 51st St Unit E
- 4324 Spring St
- 4919 Lorton Ave
- 4600 Eastern Ave
- 1704 Stone Gate Cir
- 4005 Forest Rd
- 2919 E 44th Ct
- 1814 E 38th Street Ct Unit 4B
- 2916 E 45th Ct
- 2924 E 45th Ct
- 2506 E 35th Street Ct
- 3801 Fernwood Ct
- 5811 Duggleby Ave
- 2501 E 34th Street Ct
- 5810 Indigo Ave

