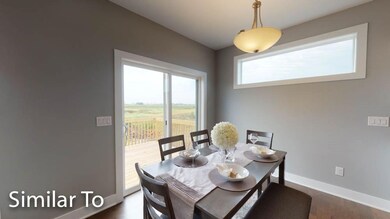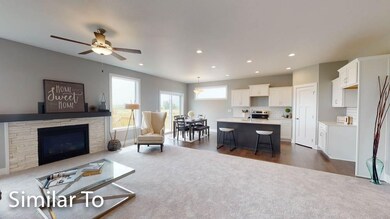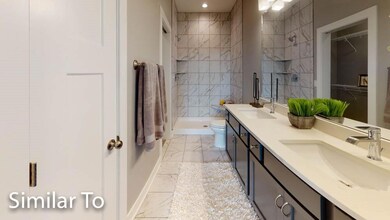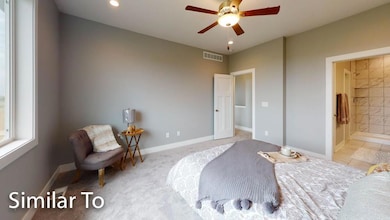
2318 E 50th St Des Moines, IA 50317
Capitol Heights NeighborhoodHighlights
- Ranch Style House
- Tile Flooring
- Family Room Downstairs
- No HOA
- Forced Air Heating and Cooling System
- Dining Area
About This Home
As of November 2023Check out Ruby Rose Ridge across from Copper Cree(k Golf Course., (with Des Moines address) and take advantage of 6 YEAR GRADUATED TAX ABATEMENT 100, 100, 100, 75, 50 & 25) that will save you thousands of dollars in taxes. Destiny Homes presents the Conrad floor plan, with a finished walkout lower level on 1/3 acre lot. The Conrad plan features 9 foot ceilings, 2 x 6 construction, 3 bedrooms, 2 baths, and approximately 1500 square feet of gorgeous living space on the main level. This Conrad has an open concept great room with the beautiful kitchen featuring quartz countertops, center island, and pantry. Sliders off the dining area to the deck. The primary suite is spacious and features a walk-in closet, tiled shower and double vanity. The Lower Level is finish with 785 sf of finish, with a large family room, sliders to backyard, bedroom, and full bath. Plenty of space for entertaining family and overnight guests. There is a long list of standard features including electric fireplace, 5 star energy efficiency, SMART Home Automation, Hardi Plank siding, and 2x6 construction. Ask about $2,000 in closing costs provided by the preferred lender. This development is close to Altoona and Pleasant Hill, Copper Creek Golf course, Parks, trails and easy commute!
Home Details
Home Type
- Single Family
Est. Annual Taxes
- $1,540
Year Built
- Built in 2023
Lot Details
- 0.32 Acre Lot
- Lot Dimensions are 65' x 213'
Home Design
- Ranch Style House
- Asphalt Shingled Roof
- Stone Siding
- Vinyl Siding
Interior Spaces
- 1,509 Sq Ft Home
- Screen For Fireplace
- Electric Fireplace
- Family Room Downstairs
- Dining Area
- Finished Basement
- Walk-Out Basement
- Fire and Smoke Detector
- Laundry on main level
Kitchen
- Stove
- Microwave
- Dishwasher
Flooring
- Carpet
- Tile
- Luxury Vinyl Plank Tile
Bedrooms and Bathrooms
Parking
- 3 Car Attached Garage
- Driveway
Utilities
- Forced Air Heating and Cooling System
Community Details
- No Home Owners Association
- Built by Destiny Homes
Listing and Financial Details
- Assessor Parcel Number 7923-27-378-035
Ownership History
Purchase Details
Home Financials for this Owner
Home Financials are based on the most recent Mortgage that was taken out on this home.Purchase Details
Home Financials for this Owner
Home Financials are based on the most recent Mortgage that was taken out on this home.Similar Homes in the area
Home Values in the Area
Average Home Value in this Area
Purchase History
| Date | Type | Sale Price | Title Company |
|---|---|---|---|
| Warranty Deed | $270,000 | None Available | |
| Warranty Deed | $223,000 | None Available |
Mortgage History
| Date | Status | Loan Amount | Loan Type |
|---|---|---|---|
| Open | $259,000 | New Conventional | |
| Closed | $256,491 | New Conventional | |
| Previous Owner | $316,000 | Construction |
Property History
| Date | Event | Price | Change | Sq Ft Price |
|---|---|---|---|---|
| 03/06/2025 03/06/25 | Off Market | $2,200 | -- | -- |
| 01/01/2025 01/01/25 | For Rent | $2,200 | 0.0% | -- |
| 12/17/2024 12/17/24 | Off Market | $2,200 | -- | -- |
| 12/08/2024 12/08/24 | For Rent | $2,200 | 0.0% | -- |
| 11/21/2023 11/21/23 | Sold | $419,900 | 0.0% | $278 / Sq Ft |
| 10/15/2023 10/15/23 | Pending | -- | -- | -- |
| 08/11/2023 08/11/23 | Price Changed | $419,900 | -4.5% | $278 / Sq Ft |
| 06/15/2023 06/15/23 | Price Changed | $439,900 | +2.5% | $292 / Sq Ft |
| 06/13/2023 06/13/23 | For Sale | $429,300 | +60.2% | $284 / Sq Ft |
| 02/14/2020 02/14/20 | Sold | $268,000 | -15.5% | $182 / Sq Ft |
| 01/15/2020 01/15/20 | Pending | -- | -- | -- |
| 09/07/2018 09/07/18 | For Sale | $317,050 | -- | $215 / Sq Ft |
Tax History Compared to Growth
Tax History
| Year | Tax Paid | Tax Assessment Tax Assessment Total Assessment is a certain percentage of the fair market value that is determined by local assessors to be the total taxable value of land and additions on the property. | Land | Improvement |
|---|---|---|---|---|
| 2024 | $1,540 | $139,730 | $66,930 | $72,800 |
| 2023 | $1,258 | $296,900 | $78,000 | $218,900 |
| 2022 | $1,242 | $271,500 | $73,900 | $197,600 |
| 2021 | $10 | $271,500 | $73,900 | $197,600 |
| 2020 | $10 | $268,600 | $73,800 | $194,800 |
| 2019 | $6 | $380 | $380 | $0 |
Agents Affiliated with this Home
-
Julie Moulton

Seller's Agent in 2023
Julie Moulton
EXP Realty, LLC
(515) 447-2904
2 in this area
65 Total Sales
-
Mike Christiansen

Seller Co-Listing Agent in 2023
Mike Christiansen
EXP Realty, LLC
(515) 783-0181
14 in this area
233 Total Sales
-
Zack Barragan
Z
Buyer's Agent in 2023
Zack Barragan
RE/MAX
(515) 745-1732
2 in this area
78 Total Sales
-
David Rodriguez

Buyer Co-Listing Agent in 2023
David Rodriguez
RE/MAX
(515) 619-8150
3 in this area
347 Total Sales
-
Tyler Moulton

Seller's Agent in 2020
Tyler Moulton
DRH Realty of Iowa, LLC
(515) 965-7876
12 in this area
476 Total Sales
-
Chris Konop
C
Buyer's Agent in 2020
Chris Konop
LPT Realty, LLC
(641) 780-1984
2 in this area
80 Total Sales
Map
Source: Des Moines Area Association of REALTORS®
MLS Number: 675242
APN: 060/08294-300-004
- 2426 E 50th St
- 2510 E 50th St
- 2513 E 50th Ct
- 2540 E 50th Ct
- 2536 E 50th St
- 2832 E 50th Ct
- 2838 E 50th Ct
- 2511 E 47th St
- 2515 E 47th St
- 2523 E 47th St
- 2527 E 47th St
- 2322 E 47th St
- 2523 Brook View Dr
- 2527 Brook View Dr
- 2538 Brook View Dr
- 2531 Brook View Dr
- 2600 Brook View Dr
- 2539 Brook View Dr
- 2601 Brook View Dr
- 2510 E 47th St






