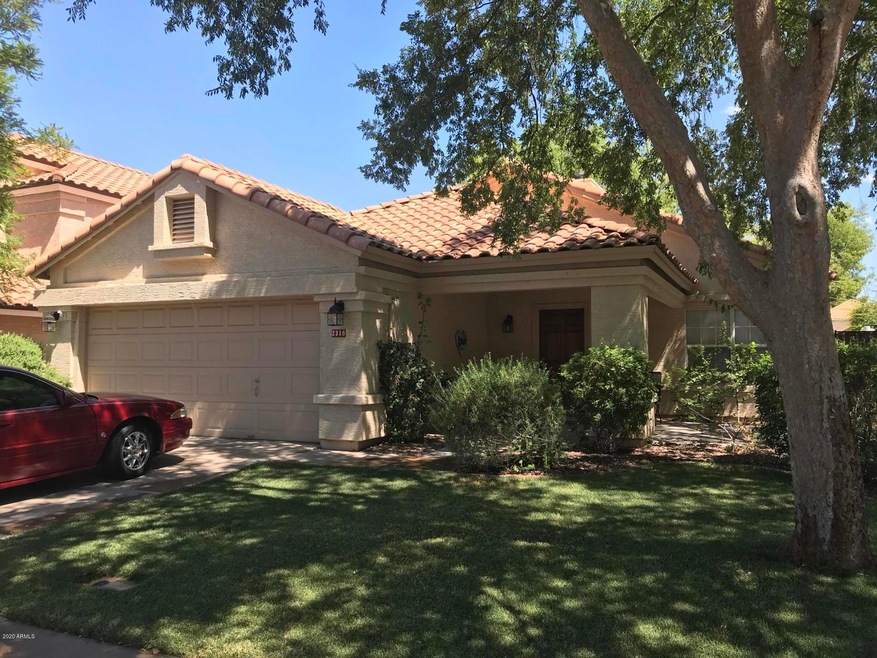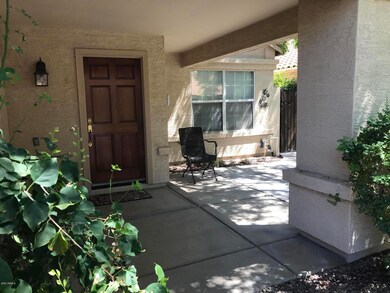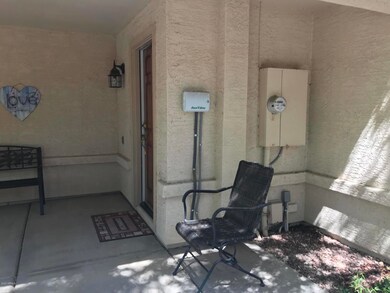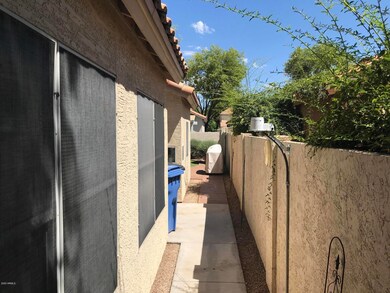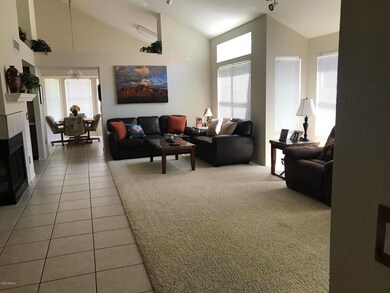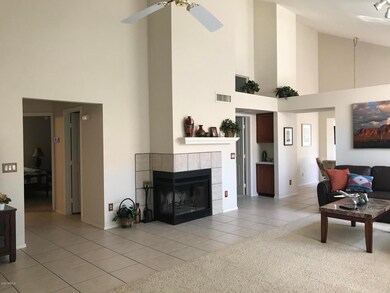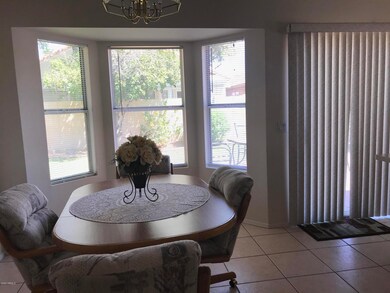
2318 E Gondola Ln Gilbert, AZ 85234
Val Vista NeighborhoodHighlights
- Fitness Center
- Clubhouse
- Furnished
- Val Vista Lakes Elementary School Rated A-
- Vaulted Ceiling
- Private Yard
About This Home
As of August 2020So many upgrades to this light bright floorplan in award winning Val Vista lakes. Here are just a few items. New appliances recently installed, except dishwasher. Home exterior repainted, hall & both bathroom cabinets refinished. All counters & bath vanities & main tub resurfaced. 2014 Patios replaced & enlarged. Back yard landscaping redone including AstroTurf in whole back yard, Exterior garage lights installed/photocell. Underground sprinkler controller upgraded w/ automatic, water-saving sensors Complete HVAC replacement - still under warranty.
This property has been gently used by winter only residents. Come see the property and I know you will be impressed. Some furniture available for sale.
Home Details
Home Type
- Single Family
Est. Annual Taxes
- $1,968
Year Built
- Built in 1991
Lot Details
- 5,158 Sq Ft Lot
- Block Wall Fence
- Artificial Turf
- Misting System
- Front and Back Yard Sprinklers
- Sprinklers on Timer
- Private Yard
- Grass Covered Lot
HOA Fees
- $93 Monthly HOA Fees
Parking
- 2 Car Garage
- Garage Door Opener
Home Design
- Wood Frame Construction
- Tile Roof
- Stucco
Interior Spaces
- 1,604 Sq Ft Home
- 1-Story Property
- Furnished
- Vaulted Ceiling
- Ceiling Fan
- Solar Screens
- Living Room with Fireplace
Kitchen
- Eat-In Kitchen
- Built-In Microwave
- Kitchen Island
Flooring
- Carpet
- Tile
Bedrooms and Bathrooms
- 3 Bedrooms
- Primary Bathroom is a Full Bathroom
- 2 Bathrooms
- Dual Vanity Sinks in Primary Bathroom
- Bathtub With Separate Shower Stall
Accessible Home Design
- No Interior Steps
- Stepless Entry
- Raised Toilet
Outdoor Features
- Patio
Schools
- Greenfield Elementary School
- Greenfield Junior High School
- Highland High School
Utilities
- Refrigerated Cooling System
- Heating Available
- High Speed Internet
- Cable TV Available
Listing and Financial Details
- Tax Lot 74
- Assessor Parcel Number 304-98-830
Community Details
Overview
- Association fees include ground maintenance
- Val Vista Lakes HOA, Phone Number (480) 926-9694
- Landing At Val Vista Lakes Lt 1 79 Tr A B Subdivision
Amenities
- Clubhouse
- Recreation Room
Recreation
- Tennis Courts
- Racquetball
- Fitness Center
- Community Pool
- Community Spa
- Bike Trail
Ownership History
Purchase Details
Home Financials for this Owner
Home Financials are based on the most recent Mortgage that was taken out on this home.Purchase Details
Home Financials for this Owner
Home Financials are based on the most recent Mortgage that was taken out on this home.Purchase Details
Home Financials for this Owner
Home Financials are based on the most recent Mortgage that was taken out on this home.Purchase Details
Home Financials for this Owner
Home Financials are based on the most recent Mortgage that was taken out on this home.Purchase Details
Home Financials for this Owner
Home Financials are based on the most recent Mortgage that was taken out on this home.Map
Similar Homes in the area
Home Values in the Area
Average Home Value in this Area
Purchase History
| Date | Type | Sale Price | Title Company |
|---|---|---|---|
| Warranty Deed | $342,000 | Chicago Title Agency | |
| Interfamily Deed Transfer | -- | Old Republic Title Agency | |
| Warranty Deed | $167,500 | Old Republic Title Agency | |
| Interfamily Deed Transfer | -- | None Available | |
| Warranty Deed | $155,000 | Security Title Agency | |
| Warranty Deed | $155,000 | Security Title Agency | |
| Warranty Deed | $127,500 | Chicago Title Insurance Co |
Mortgage History
| Date | Status | Loan Amount | Loan Type |
|---|---|---|---|
| Previous Owner | $134,000 | New Conventional | |
| Previous Owner | $120,000 | Credit Line Revolving | |
| Previous Owner | $23,250 | Stand Alone Second | |
| Previous Owner | $124,000 | Purchase Money Mortgage | |
| Previous Owner | $120,650 | FHA |
Property History
| Date | Event | Price | Change | Sq Ft Price |
|---|---|---|---|---|
| 08/14/2020 08/14/20 | Sold | $342,000 | -0.7% | $213 / Sq Ft |
| 07/30/2020 07/30/20 | Pending | -- | -- | -- |
| 07/28/2020 07/28/20 | For Sale | $344,500 | +105.7% | $215 / Sq Ft |
| 11/20/2012 11/20/12 | Sold | $167,500 | +11.7% | $104 / Sq Ft |
| 01/23/2012 01/23/12 | For Sale | $150,000 | -- | $94 / Sq Ft |
Tax History
| Year | Tax Paid | Tax Assessment Tax Assessment Total Assessment is a certain percentage of the fair market value that is determined by local assessors to be the total taxable value of land and additions on the property. | Land | Improvement |
|---|---|---|---|---|
| 2025 | $1,560 | $24,201 | -- | -- |
| 2024 | $1,771 | $23,049 | -- | -- |
| 2023 | $1,771 | $34,630 | $6,920 | $27,710 |
| 2022 | $1,720 | $26,280 | $5,250 | $21,030 |
| 2021 | $1,817 | $25,550 | $5,110 | $20,440 |
| 2020 | $2,117 | $23,260 | $4,650 | $18,610 |
| 2019 | $1,968 | $21,410 | $4,280 | $17,130 |
| 2018 | $1,915 | $20,010 | $4,000 | $16,010 |
| 2017 | $1,854 | $18,780 | $3,750 | $15,030 |
| 2016 | $1,895 | $18,300 | $3,660 | $14,640 |
| 2015 | $1,735 | $17,930 | $3,580 | $14,350 |
Source: Arizona Regional Multiple Listing Service (ARMLS)
MLS Number: 6109072
APN: 304-98-830
- 2313 E Gondola Ln
- 2305 E Millbrae Ct
- 2301 E Beachcomber Dr
- 2333 E Egret Ct
- 2128 E Clipper Ln
- 2043 E Clipper Ln
- 2132 E Chesapeake Dr
- 2218 E Mallard Ct
- 1010 N Osprey Ct
- 1110 N Gull Haven Ct
- 1920 E Schooner Ct
- 2131 E New Bedford Dr
- 2735 E Harwell Rd
- 2754 E Michelle Way
- 4121 E Valley Auto Dr
- 1934 E Cypress Tree Dr
- 2243 E Cortez Dr
- 1101 N Peppertree Dr
- 804 N Jamaica Way
- 2894 E Melody Ln
