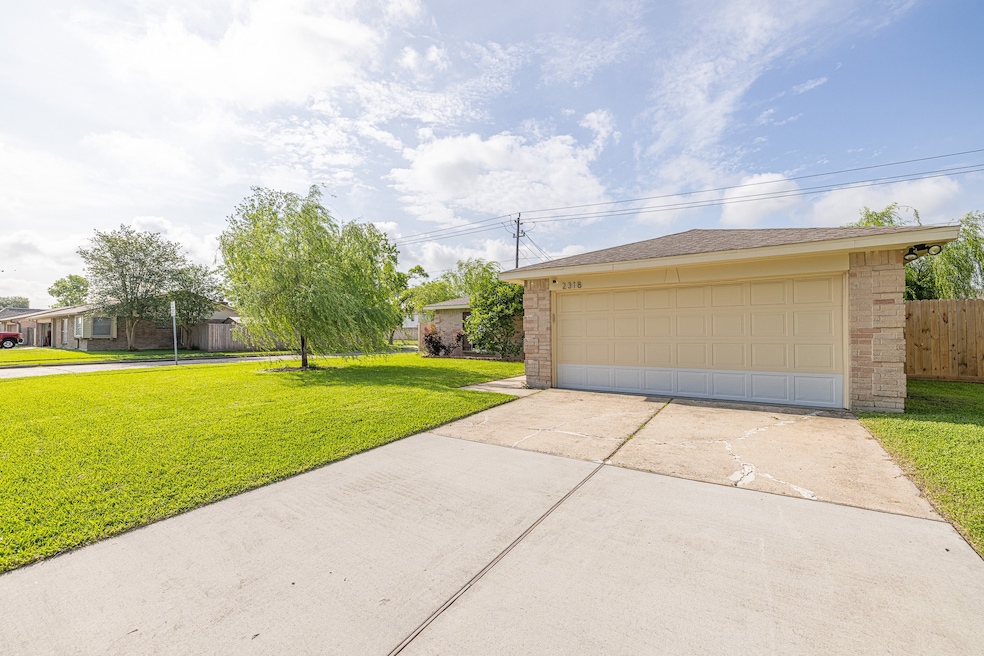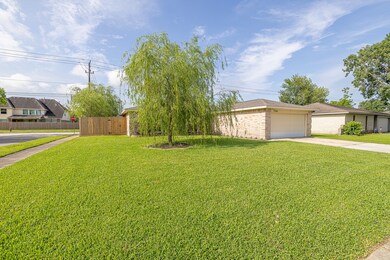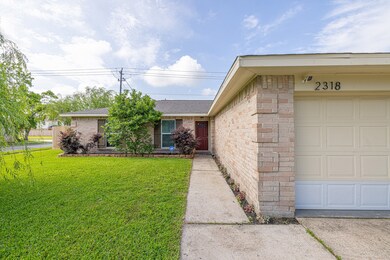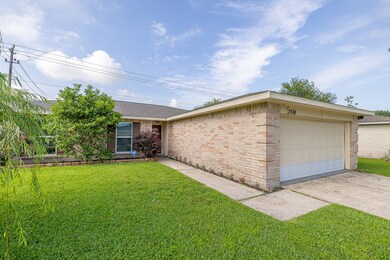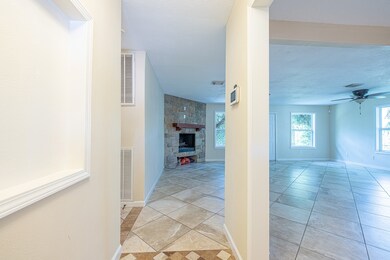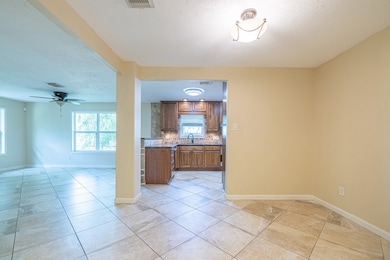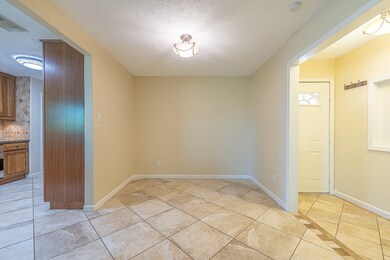
2318 Green Valley Dr Deer Park, TX 77536
Highlights
- Traditional Architecture
- 1 Fireplace
- 2 Car Attached Garage
- Heritage Elementary School Rated A-
- Granite Countertops
- 3-minute walk to Brown Wind Park
About This Home
As of June 2025Well-kept 3-bedroom, 2-bath home on a desirable corner lot in Deer Park, TX, with no back neighbors for added privacy. The home offers a practical layout with a spacious living area, dedicated dining space, and a functional kitchen with plenty of storage and countertop space. All bedrooms are generously sized, with the primary suite featuring a private bath and walk-in closet. Outside, enjoy a large backyard with a covered patio—ideal for weekend gatherings or quiet evenings. Located in an established neighborhood with convenient access to local schools, parks, and major thoroughfares, this property is a solid fit for families, first-time buyers, or investors seeking long-term value.
Last Agent to Sell the Property
The Wolf Real Estate Group License #0667252 Listed on: 04/16/2025
Home Details
Home Type
- Single Family
Est. Annual Taxes
- $5,688
Year Built
- Built in 1980
Lot Details
- 7,500 Sq Ft Lot
- North Facing Home
- Back Yard Fenced
Parking
- 2 Car Attached Garage
- Garage Door Opener
Home Design
- Traditional Architecture
- Brick Exterior Construction
- Slab Foundation
- Composition Roof
- Wood Siding
- Cement Siding
Interior Spaces
- 1,550 Sq Ft Home
- 1-Story Property
- Ceiling Fan
- 1 Fireplace
- Living Room
- Prewired Security
- Washer and Electric Dryer Hookup
Kitchen
- Electric Oven
- Electric Range
- <<microwave>>
- Dishwasher
- Granite Countertops
- Disposal
Flooring
- Carpet
- Tile
Bedrooms and Bathrooms
- 3 Bedrooms
- 2 Full Bathrooms
Eco-Friendly Details
- Energy-Efficient Thermostat
- Ventilation
Schools
- Heritage Elementary School
- Lomax Junior High School
- La Porte High School
Utilities
- Central Heating and Cooling System
- Programmable Thermostat
Community Details
- Meadow Village Sec 01 Subdivision
Ownership History
Purchase Details
Home Financials for this Owner
Home Financials are based on the most recent Mortgage that was taken out on this home.Purchase Details
Home Financials for this Owner
Home Financials are based on the most recent Mortgage that was taken out on this home.Purchase Details
Home Financials for this Owner
Home Financials are based on the most recent Mortgage that was taken out on this home.Similar Homes in Deer Park, TX
Home Values in the Area
Average Home Value in this Area
Purchase History
| Date | Type | Sale Price | Title Company |
|---|---|---|---|
| Deed | -- | Independence Title | |
| Vendors Lien | -- | Select Title Llc | |
| Vendors Lien | -- | Select Title Llc |
Mortgage History
| Date | Status | Loan Amount | Loan Type |
|---|---|---|---|
| Open | $189,375 | New Conventional | |
| Previous Owner | $137,000 | New Conventional | |
| Previous Owner | $135,000 | Purchase Money Mortgage | |
| Previous Owner | $46,450 | Credit Line Revolving | |
| Previous Owner | $45,000 | Credit Line Revolving |
Property History
| Date | Event | Price | Change | Sq Ft Price |
|---|---|---|---|---|
| 07/13/2025 07/13/25 | For Rent | $2,050 | 0.0% | -- |
| 07/02/2025 07/02/25 | Off Market | $2,050 | -- | -- |
| 07/02/2025 07/02/25 | For Rent | $2,050 | 0.0% | -- |
| 06/24/2025 06/24/25 | Sold | -- | -- | -- |
| 05/23/2025 05/23/25 | Pending | -- | -- | -- |
| 05/18/2025 05/18/25 | Price Changed | $260,000 | -3.7% | $168 / Sq Ft |
| 04/16/2025 04/16/25 | For Sale | $270,000 | -- | $174 / Sq Ft |
Tax History Compared to Growth
Tax History
| Year | Tax Paid | Tax Assessment Tax Assessment Total Assessment is a certain percentage of the fair market value that is determined by local assessors to be the total taxable value of land and additions on the property. | Land | Improvement |
|---|---|---|---|---|
| 2024 | $3,336 | $231,467 | $54,245 | $177,222 |
| 2023 | $3,336 | $245,601 | $54,245 | $191,356 |
| 2022 | $5,263 | $213,518 | $54,245 | $159,273 |
| 2021 | $4,898 | $179,365 | $46,763 | $132,602 |
| 2020 | $4,689 | $167,761 | $29,928 | $137,833 |
| 2019 | $4,818 | $165,339 | $29,928 | $135,411 |
| 2018 | $866 | $150,270 | $20,576 | $129,694 |
| 2017 | $4,444 | $150,270 | $20,576 | $129,694 |
| 2016 | $4,121 | $139,344 | $20,576 | $118,768 |
| 2015 | $2,709 | $127,993 | $20,576 | $107,417 |
| 2014 | $2,709 | $120,808 | $18,705 | $102,103 |
Agents Affiliated with this Home
-
Jeff Lamb

Seller's Agent in 2025
Jeff Lamb
eXp Realty, LLC
(713) 530-5922
95 Total Sales
-
Anthony Heckman

Seller's Agent in 2025
Anthony Heckman
The Wolf Real Estate Group
(281) 974-6036
78 Total Sales
Map
Source: Houston Association of REALTORS®
MLS Number: 95842790
APN: 1139590000009
- 4010 Bluebonnet Trail
- 2418 Alexandra Ln
- 4305 Alta Ln
- 2506 Solitude Ln
- 4321 Juniper Ln
- 2302 N H St
- 2122 Mossey Creek Dr
- 2201 Piney Wood Dr
- 3717 White Wing Ln
- 2705 Salt Grass Cir
- 3810 White Wing Ln
- 3413 Somerset Ln
- 2215 Loc Loma Ln
- 2510 Pine Brook Dr
- 1517 Van Buren Dr
- 2602 Chisholm Trail
- 1133 Willow Creek Dr
- 2818 White Sands Dr
- 4909 E Meadow Dr
- 3310 Park Haven Ln
