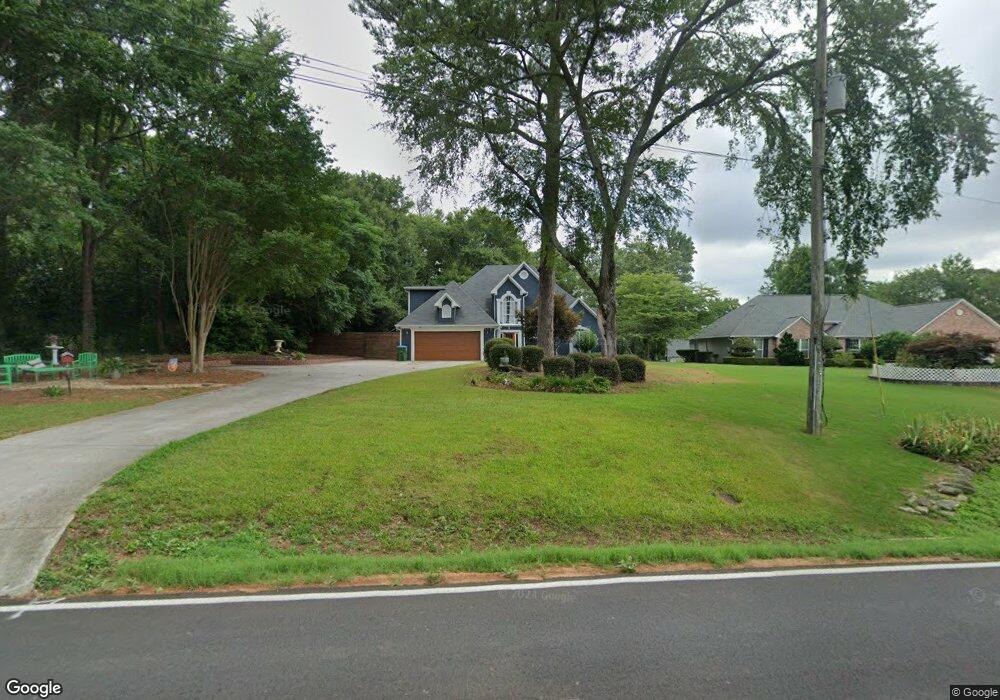2318 Ingram Rd Duluth, GA 30096
Estimated payment $3,351/month
Highlights
- Very Popular Property
- Open-Concept Dining Room
- View of Trees or Woods
- Paul Duke STEM High School Rated A+
- Vinyl Pool
- Deck
About This Home
Beautifully updated and move-in ready, this home offers the perfect blend of charm and modern living. Featuring 3 bedrooms and 2 full baths + A BONUS ROOM. The property welcomes you with high ceilings, an open and airy layout, and a fully renovated bathroom with fresh finishes. The updated kitchen includes modern cabinets, quartz countertops, and stainless steel appliances, flowing seamlessly into the main living areas. Spacious bedrooms and upgraded flooring make the interior feel both warm and functional. Outside, enjoy a brand-new oversized deck, perfect for hosting and relaxing. The backyard offers even more: an above-ground pool, a large workshop, and a full gated fence providing privacy and security. Conveniently located near schools, shopping, dining, and major highways.A rare find with exceptional indoor and outdoor features—this home truly has it all!
Listing Agent
Watch Realty Co Gwinnett License #385865 Listed on: 11/11/2025
Home Details
Home Type
- Single Family
Est. Annual Taxes
- $4,867
Year Built
- Built in 1996
Lot Details
- 0.58 Acre Lot
- Back Yard Fenced and Front Yard
Parking
- 1 Car Garage
Home Design
- Traditional Architecture
- Slab Foundation
- Shingle Roof
- Stucco
Interior Spaces
- 2,232 Sq Ft Home
- 2-Story Property
- Ceiling height of 10 feet on the main level
- 1 Fireplace
- Open-Concept Dining Room
- Bonus Room
- Views of Woods
- Fire and Smoke Detector
Kitchen
- Electric Oven
- Electric Range
Flooring
- Wood
- Luxury Vinyl Tile
Bedrooms and Bathrooms
- 3 Bedrooms | 1 Primary Bedroom on Main
- Bathtub
- Shower Only
Laundry
- Laundry in Hall
- Laundry on main level
Outdoor Features
- Vinyl Pool
- Deck
- Separate Outdoor Workshop
Schools
- Beaver Ridge Elementary School
- Summerour Middle School
- Norcross High School
Utilities
- Central Heating and Cooling System
- Septic Tank
Listing and Financial Details
- Assessor Parcel Number R6227 441
Map
Home Values in the Area
Average Home Value in this Area
Tax History
| Year | Tax Paid | Tax Assessment Tax Assessment Total Assessment is a certain percentage of the fair market value that is determined by local assessors to be the total taxable value of land and additions on the property. | Land | Improvement |
|---|---|---|---|---|
| 2024 | $4,867 | $171,320 | $25,600 | $145,720 |
| 2023 | $4,867 | $171,320 | $25,600 | $145,720 |
| 2022 | $4,403 | $155,560 | $23,200 | $132,360 |
| 2021 | $3,494 | $108,760 | $18,400 | $90,360 |
| 2020 | $3,388 | $102,720 | $16,000 | $86,720 |
| 2019 | $3,298 | $102,720 | $16,000 | $86,720 |
| 2018 | $3,024 | $89,960 | $13,600 | $76,360 |
| 2016 | $2,671 | $73,280 | $11,200 | $62,080 |
| 2015 | $2,257 | $60,440 | $8,000 | $52,440 |
| 2014 | $2,333 | $62,240 | $8,000 | $54,240 |
Property History
| Date | Event | Price | List to Sale | Price per Sq Ft | Prior Sale |
|---|---|---|---|---|---|
| 11/11/2025 11/11/25 | For Sale | $559,900 | +143.4% | $251 / Sq Ft | |
| 06/03/2016 06/03/16 | Sold | $230,000 | 0.0% | $103 / Sq Ft | View Prior Sale |
| 04/04/2016 04/04/16 | Pending | -- | -- | -- | |
| 04/02/2016 04/02/16 | For Sale | $230,000 | 0.0% | $103 / Sq Ft | |
| 07/21/2015 07/21/15 | Rented | $1,500 | 0.0% | -- | |
| 07/21/2015 07/21/15 | For Rent | $1,500 | -- | -- |
Purchase History
| Date | Type | Sale Price | Title Company |
|---|---|---|---|
| Warranty Deed | $230,000 | -- | |
| Deed | $242,900 | -- | |
| Deed | $166,000 | -- | |
| Deed | $145,000 | -- |
Mortgage History
| Date | Status | Loan Amount | Loan Type |
|---|---|---|---|
| Open | $225,834 | FHA | |
| Previous Owner | $48,580 | Unknown | |
| Previous Owner | $194,320 | New Conventional | |
| Previous Owner | $132,800 | New Conventional | |
| Closed | $0 | No Value Available |
Source: First Multiple Listing Service (FMLS)
MLS Number: 7679891
APN: 6-227-441
- 4880 Racquet Ct
- 4981 Sharp Way
- 2385 Muirfield Way
- 4786 Masters Ct Unit 4
- 2621 Bailey Dr
- 5041 Rockborough Trail Unit 3
- 2325 E Hill Way NW
- 4935 Rockborough Trail
- 4787 Greenway Rd
- 5065 Rockborough Trail NW
- 2605 Silver Cliff Dr Unit I
- 5106 Rockborough Trail
- 5055 Running Fox Trail
- 4242 Morrison Lake Trail
- 5063 Micaela Way
- 4969 Old Norcross Rd
- 5143 Micaela Way
- 2301 Birdie Ln
- 4364 Sunny Oak Ln
- 4648 Calumet Cir
- 5100 Rockborough Trail
- 2340 Beaver Ruin Rd
- 2340 Beaver Ruin Rd Unit 15
- 2660 Cambridge Park Dr NW Unit ID1341826P
- 2399 Stonebridge Ln
- 2059 Pinnacle Walk Unit ID1234820P
- 4740 Cambridge Park Ct NW
- 4720 Cambridge Park Ct NW Unit ID1254390P
- 4710 Cambridge Park Ct NW Unit ID1254405P
- 5314 Wexford Ct
- 5358 Beaver Branch
- 4550 Broadwater Trail
- 1500 Willow Trail Dr
- 2156 Newbury Rd
- 2445 Beaver Ruin Rd
- 5471 Boyer Tr NW
- 5282 Station Cir Unit 3

