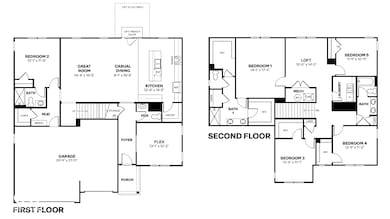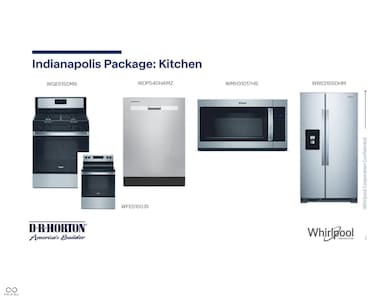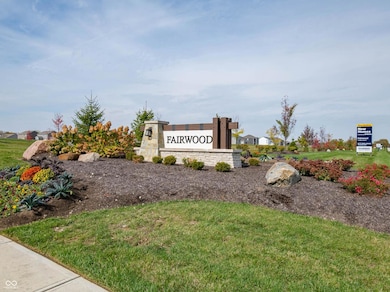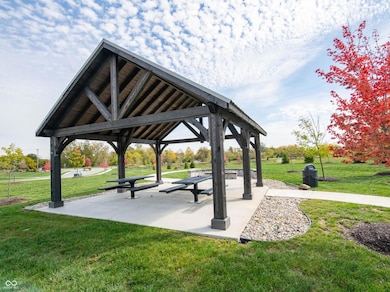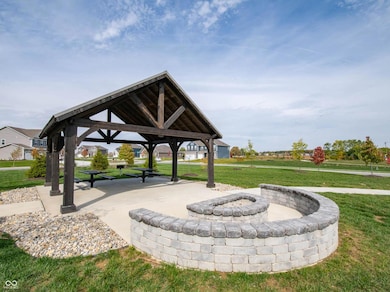
2318 Oakmont Dr Plainfield, IN 46168
Estimated payment $2,739/month
Highlights
- New Construction
- Breakfast Room
- Woodwork
- Hickory Elementary School Rated A-
- 3 Car Attached Garage
- Walk-In Closet
About This Home
D.R. Horton, America's Builder, proudly unveils the Johnstown-a home that redefines modern living with its impressive 3,062 square feet of thoughtfully designed space. This architectural masterpiece boasts five luxurious bedrooms, three and a half elegant baths, and a generous three-car garage. Upon entering, you're greeted by a cozy first-floor bedroom and an expansive great room that flows seamlessly into the dining area and versatile flex room. The heart of the home is undoubtedly the chef's dream kitchen, featuring an expansive center island, abundant counter space, and a convenient corner pantry, perfect for culinary adventures and family gatherings. Ascend to the second floor and discover a realm of relaxation in the opulent primary suite, complete with an ensuite bathroom and dual walk-in closets for ultimate convenience. The upper level also offers three additional spacious bedrooms, a versatile loft area for leisure or work, and a laundry room that makes chores a breeze. The Johnstown is not just a home; it's a lifestyle, complete with America's Smart Home package. This innovative suite of cutting-edge technology ensures you remain connected to what truly matters, embracing the future with unparalleled style and sophistication. In addition to a large yard, Fairwood homeowners enjoy serene ponds, mature trees, a covered picnic pavilion, and nearby walking trail access.
Home Details
Home Type
- Single Family
Est. Annual Taxes
- $26
Year Built
- Built in 2025 | New Construction
Lot Details
- 0.35 Acre Lot
HOA Fees
- $40 Monthly HOA Fees
Parking
- 3 Car Attached Garage
Home Design
- Slab Foundation
- Vinyl Construction Material
Interior Spaces
- 2-Story Property
- Woodwork
- Breakfast Room
- Laundry on upper level
Kitchen
- Gas Oven
- Built-In Microwave
- Dishwasher
- Disposal
Bedrooms and Bathrooms
- 5 Bedrooms
- Walk-In Closet
Schools
- Hickory Elementary School
- Avon Middle School South
- Avon Intermediate School West
- Avon High School
Utilities
- Central Air
- Electric Water Heater
Community Details
- Association fees include builder controls, insurance, maintenance, management, walking trails
- Association Phone (317) 444-3100
- Fairwood Subdivision
- Property managed by Tried and True
- The community has rules related to covenants, conditions, and restrictions
Listing and Financial Details
- Tax Lot 56
- Assessor Parcel Number 321023210087000031
Map
Home Values in the Area
Average Home Value in this Area
Property History
| Date | Event | Price | Change | Sq Ft Price |
|---|---|---|---|---|
| 08/16/2025 08/16/25 | Pending | -- | -- | -- |
| 07/08/2025 07/08/25 | For Sale | $495,000 | -- | $162 / Sq Ft |
About the Listing Agent

With 25 years of experience in the real estate industry in Indianapolis and all the surrounding counties, I have dedicated my career in helping thousands of customers find their perfect new home. As an Area Sales Manager for D.R. Horton, I combine my extensive knowledge and passion for new home construction to ensure a smooth and satisfying home-buying experience. At D.R. Horton, I oversee all of our inventory homes. We have a wide range of homes including Ranch-Style, Two Story Homes, and
Frances' Other Listings
Source: MIBOR Broker Listing Cooperative®
MLS Number: 22049368
- 2336 Oakmont Dr
- 2332 Pine Valley Dr
- 2281 Oakmont Dr
- 2271 Oakmont Dr
- 2263 Oakmont Dr
- 2254 Oakmont Dr
- Henley Plan at Fairwood
- Fairfax Plan at Fairwood
- Cortland Plan at Fairwood
- Stamford Plan at Fairwood
- Johnstown Plan at Fairwood
- Dayton Plan at Fairwood
- 7834 Fairwood Blvd
- 7370 Hidden Valley Dr
- 7440 Oakview Dr
- 7808 Grande Oaks Dr
- 7424 Oakview Dr
- 7873 Fairwood Blvd
- 1796 Windmill Dr
- 2659 Dorset Dr

