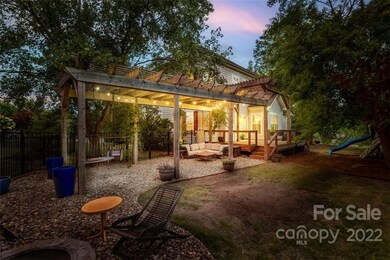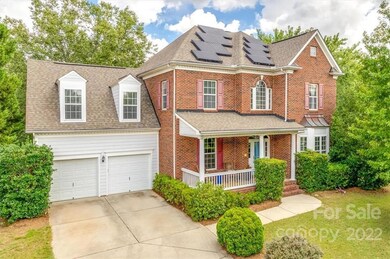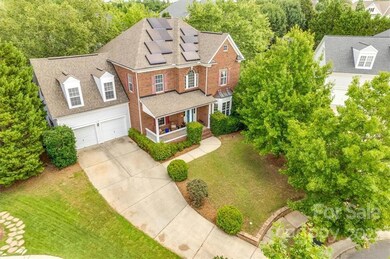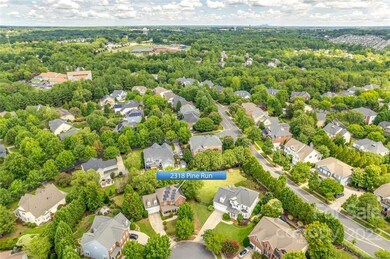
2318 Pine Run Fort Mill, SC 29708
Highlights
- Golf Course Community
- Fitness Center
- Clubhouse
- Tega Cay Elementary School Rated A+
- Community Lake
- Deck
About This Home
As of September 2022Nestled in a stunning backdrop of trees on a cul-de-sac lot, this home w/ updated kitchen & spa-like owners' bathroom is sure to impress! The backyard boasts a private oasis w/ expansive deck, pergola, fire pit, & large yard space. The hardwood floors that run throughout the downstairs were just refinished, and all carpet is brand new (both done post photos). Sellers also offering a $5,000 painting allowance! A rocking chair front porch greets you as you make your way into an updated kitchen w/ quartz counters & gas cooking. Upstairs you'll find the primary bed w/ tray ceiling & remodeled bath, incl a soaking tub, frameless shower w/ rain head, marble tile floors & counters, & custom closet. The home has solar panels which cover the majority of electricity usage for huge cost savings. Tega Cay has no HOA and amenities including 10+ parks, beach & lake access, trails, optional swim club/pool w/ gym (which is just down the street), golf, tennis, & the elementary school is 1/2 mile away!
Last Agent to Sell the Property
Allen Tate Fort Mill License #101121 Listed on: 08/18/2022

Last Buyer's Agent
Jillian Hughes
Redfin Corporation License #307054

Home Details
Home Type
- Single Family
Est. Annual Taxes
- $5,406
Year Built
- Built in 2001
Lot Details
- Cul-De-Sac
- Fenced
- Private Lot
- Level Lot
- Wooded Lot
Home Design
- Traditional Architecture
- Brick Exterior Construction
Interior Spaces
- Tray Ceiling
- Ceiling Fan
- Great Room with Fireplace
- Crawl Space
- Pull Down Stairs to Attic
Kitchen
- Breakfast Bar
- Self-Cleaning Oven
- Gas Cooktop
- Range Hood
- Microwave
- Plumbed For Ice Maker
- Dishwasher
- Kitchen Island
- Disposal
Flooring
- Wood
- Tile
- Vinyl
Bedrooms and Bathrooms
- 4 Bedrooms
- Walk-In Closet
Parking
- Attached Garage
- Garage Door Opener
- Driveway
Outdoor Features
- Deck
- Fire Pit
Schools
- Tega Cay Elementary School
- Gold Hill Middle School
- Fort Mill High School
Utilities
- Forced Air Heating System
- Gas Water Heater
Listing and Financial Details
- Assessor Parcel Number 644-05-01-047
Community Details
Overview
- Lake Shore Subdivision
- Community Lake
Amenities
- Clubhouse
Recreation
- Golf Course Community
- Tennis Courts
- Indoor Game Court
- Recreation Facilities
- Community Playground
- Fitness Center
- Trails
Ownership History
Purchase Details
Home Financials for this Owner
Home Financials are based on the most recent Mortgage that was taken out on this home.Purchase Details
Home Financials for this Owner
Home Financials are based on the most recent Mortgage that was taken out on this home.Purchase Details
Home Financials for this Owner
Home Financials are based on the most recent Mortgage that was taken out on this home.Purchase Details
Similar Homes in Fort Mill, SC
Home Values in the Area
Average Home Value in this Area
Purchase History
| Date | Type | Sale Price | Title Company |
|---|---|---|---|
| Deed | $595,000 | None Listed On Document | |
| Deed | $558,000 | -- | |
| Deed | $287,000 | -- | |
| Deed | $234,900 | -- |
Mortgage History
| Date | Status | Loan Amount | Loan Type |
|---|---|---|---|
| Open | $565,250 | New Conventional | |
| Previous Owner | $221,600 | New Conventional | |
| Previous Owner | $229,600 | New Conventional |
Property History
| Date | Event | Price | Change | Sq Ft Price |
|---|---|---|---|---|
| 05/26/2023 05/26/23 | Rented | $3,200 | -1.5% | -- |
| 03/15/2023 03/15/23 | Price Changed | $3,250 | -7.1% | -- |
| 02/15/2023 02/15/23 | For Rent | $3,500 | 0.0% | -- |
| 09/21/2022 09/21/22 | Sold | $558,000 | -3.0% | $207 / Sq Ft |
| 08/18/2022 08/18/22 | For Sale | $575,000 | -- | $213 / Sq Ft |
Tax History Compared to Growth
Tax History
| Year | Tax Paid | Tax Assessment Tax Assessment Total Assessment is a certain percentage of the fair market value that is determined by local assessors to be the total taxable value of land and additions on the property. | Land | Improvement |
|---|---|---|---|---|
| 2024 | $5,406 | $21,418 | $3,000 | $18,418 |
| 2023 | $17,256 | $32,127 | $4,500 | $27,627 |
| 2022 | $3,188 | $12,995 | $2,795 | $10,200 |
| 2021 | -- | $12,995 | $2,795 | $10,200 |
| 2020 | $3,363 | $12,995 | $0 | $0 |
| 2019 | $3,244 | $11,300 | $0 | $0 |
| 2018 | $3,387 | $11,300 | $0 | $0 |
| 2017 | $3,258 | $11,300 | $0 | $0 |
| 2016 | $3,247 | $11,300 | $0 | $0 |
| 2014 | $6,871 | $11,300 | $3,000 | $8,300 |
| 2013 | $6,871 | $11,380 | $3,000 | $8,380 |
Agents Affiliated with this Home
-
Alex Salazar

Seller's Agent in 2023
Alex Salazar
SA Carolinas Realty Inc
(704) 907-7189
1 in this area
193 Total Sales
-
Kelly Catanese
K
Buyer's Agent in 2023
Kelly Catanese
Dickens Mitchener & Associates Inc
(704) 236-8414
24 Total Sales
-
Stefanie Janky

Seller's Agent in 2022
Stefanie Janky
Allen Tate Realtors
(704) 778-1211
29 in this area
200 Total Sales
-
J
Buyer's Agent in 2022
Jillian Hughes
Redfin Corporation
Map
Source: Canopy MLS (Canopy Realtor® Association)
MLS Number: 3892296
APN: 6440501047
- 163 Shoreline Pkwy
- 314 Wave Crest Dr
- 329 Wave Crest Dr
- 7218 Cascading Pines Dr
- 1651 Scotch Pine Ln
- 241 Chestnut Ave
- 1482 Hubert Graham Way
- 128 Amber Woods Dr
- 4010 Caymen Bay Ct
- 510 Placid Ct
- 12004 Woodholm Ct
- 1276 Stonecrest Blvd
- 1464 Hubert Graham Way
- 11108 Broken Brook Way
- 1465 Hubert Graham Way
- 1487 Hubert Graham Way
- 1479 Hubert Graham Way
- 1431 Hubert Graham Way
- 1471 Hubert Graham Way
- 1439 Hubert Graham Way






