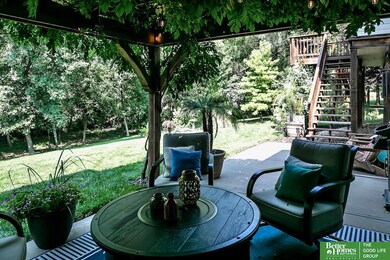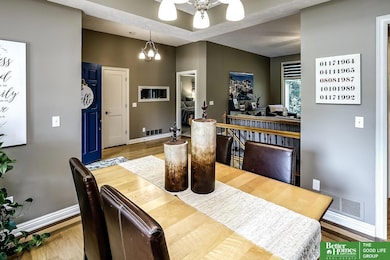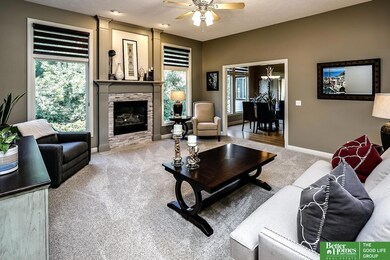
2318 S 178th St Omaha, NE 68130
South Elkhorn NeighborhoodEstimated Value: $500,000 - $570,000
Highlights
- Spa
- Deck
- Cathedral Ceiling
- Spring Ridge Elementary School Rated A
- Ranch Style House
- Wood Flooring
About This Home
As of December 2022Contract pending. Have you been waiting for a house to come on the market that has no backyard neighbors & is absolutely perfect! Welcome home to this wonderful, pre-inspected, ranch home backing to trees that provides the utmost privacy. This 4 bed/3 bath home has had updates on every sq inch & includes a fully enclosed sunroom to watch the sunsets. The living room greets you w/beautiful views, gas FP & open to dining room. Custom blinds throughout the home put the finishing touches. The kitchen features a wonderful eating area, granite countertops, wood floors & access to the large sunroom. Primary bedroom & private bath has been updated beautifully w/granite counters, gorgeous tile shower, large walk-in closet & jacuzzi tub. The finished LL has wet bar area, rec room, family room & 2 extra bedrooms with ¾ bath & lots of storage. Sump pump w/backup generator, soft water system, & newer windows for you to enjoy!
Last Agent to Sell the Property
Better Homes and Gardens R.E. License #20090394 Listed on: 09/08/2022

Home Details
Home Type
- Single Family
Est. Annual Taxes
- $7,178
Year Built
- Built in 1998
Lot Details
- 10,875 Sq Ft Lot
- Lot Dimensions are 78.37 x 125 x 97.04 x 125
- Sprinkler System
HOA Fees
- $9 Monthly HOA Fees
Parking
- 3 Car Attached Garage
- Garage Door Opener
Home Design
- Ranch Style House
- Brick Exterior Construction
- Composition Roof
- Concrete Perimeter Foundation
- Hardboard
Interior Spaces
- Wet Bar
- Cathedral Ceiling
- Ceiling Fan
- Window Treatments
- Living Room with Fireplace
- Formal Dining Room
Kitchen
- Oven or Range
- Microwave
- Dishwasher
- Disposal
Flooring
- Wood
- Wall to Wall Carpet
- Ceramic Tile
Bedrooms and Bathrooms
- 4 Bedrooms
- Walk-In Closet
- Dual Sinks
- Whirlpool Bathtub
- Shower Only
Partially Finished Basement
- Walk-Out Basement
- Sump Pump
- Basement Windows
Outdoor Features
- Spa
- Deck
- Patio
- Porch
Schools
- Spring Ridge Elementary School
- Elkhorn Ridge Middle School
- Elkhorn South High School
Utilities
- Humidifier
- Forced Air Heating and Cooling System
- Heating System Uses Gas
- Water Softener
Community Details
- Association fees include common area maintenance
- Western Springs Association
- Western Springs Subdivision
Listing and Financial Details
- Assessor Parcel Number 2531221104
Ownership History
Purchase Details
Home Financials for this Owner
Home Financials are based on the most recent Mortgage that was taken out on this home.Purchase Details
Home Financials for this Owner
Home Financials are based on the most recent Mortgage that was taken out on this home.Purchase Details
Home Financials for this Owner
Home Financials are based on the most recent Mortgage that was taken out on this home.Similar Homes in the area
Home Values in the Area
Average Home Value in this Area
Purchase History
| Date | Buyer | Sale Price | Title Company |
|---|---|---|---|
| Merle R Blum Trust | -- | -- | |
| Blum Merle R | $491,000 | Encompass Title | |
| Plagge Dan | $265,000 | Dri Title & Escrow |
Mortgage History
| Date | Status | Borrower | Loan Amount |
|---|---|---|---|
| Previous Owner | Blum Merle R | $392,400 | |
| Previous Owner | Plagge Dan D | $15,000 | |
| Previous Owner | Plagge Dan | $154,500 | |
| Previous Owner | Plagge Dan | $174,000 | |
| Previous Owner | Caniglia Thomas A | $172,500 |
Property History
| Date | Event | Price | Change | Sq Ft Price |
|---|---|---|---|---|
| 12/21/2022 12/21/22 | Sold | $490,500 | +6.9% | $158 / Sq Ft |
| 09/10/2022 09/10/22 | Pending | -- | -- | -- |
| 09/08/2022 09/08/22 | For Sale | $459,000 | -- | $147 / Sq Ft |
Tax History Compared to Growth
Tax History
| Year | Tax Paid | Tax Assessment Tax Assessment Total Assessment is a certain percentage of the fair market value that is determined by local assessors to be the total taxable value of land and additions on the property. | Land | Improvement |
|---|---|---|---|---|
| 2023 | $6,968 | $331,400 | $46,200 | $285,200 |
| 2022 | $7,578 | $331,400 | $46,200 | $285,200 |
| 2021 | $7,178 | $311,900 | $46,200 | $265,700 |
| 2020 | $7,246 | $311,900 | $46,200 | $265,700 |
| 2019 | $6,234 | $269,200 | $32,000 | $237,200 |
| 2018 | $6,179 | $269,200 | $32,000 | $237,200 |
| 2017 | $6,093 | $269,200 | $32,000 | $237,200 |
| 2016 | $6,034 | $268,100 | $26,200 | $241,900 |
| 2015 | $5,598 | $250,600 | $24,500 | $226,100 |
| 2014 | $5,598 | $250,600 | $24,500 | $226,100 |
Agents Affiliated with this Home
-
Stacey Reid

Seller's Agent in 2022
Stacey Reid
Better Homes and Gardens R.E.
(402) 707-9953
18 in this area
213 Total Sales
-
Jill Lewis-Harris

Buyer's Agent in 2022
Jill Lewis-Harris
BHHS Ambassador Real Estate
(402) 598-9121
13 in this area
114 Total Sales
Map
Source: Great Plains Regional MLS
MLS Number: 22221622
APN: 3122-1104-25
- 2143 S 181st Cir
- 2309 S 176th Ct
- 17501 Dupont Plaza Cir
- 17502 Dupont Plaza Cir
- 17624 Frances St
- 1622 S 179th St
- 2330 S 183rd Cir
- 18320 Dupont Cir
- 18313 Dupont Cir
- 1507 S 179th Ave
- 2307 S 184th Cir
- 1322 S 180th Plaza
- 17207 Hickory Plaza
- 1316 S 181st Plaza
- 18024 Poppleton Plaza
- 2442 S 186th Cir
- 1305 S 174th St
- 18419 Poppleton Cir
- 3117 S 174th Cir
- 18057 Mayberry St
- 2318 S 178th St
- 2310 S 178th St
- 2326 S 178th St
- 2302 S 178th St
- 17763 Martha St
- 2334 S 178th St
- 2499 S 179th St
- 17752 Castelar Cir
- 2311 S 179th St
- 2309 S 179th St
- 2229 S 179th St
- 2224 S 178th St
- 17755 Martha St
- 2342 S 178th St
- 2227 S 179th St
- 17746 Castelar Cir
- 2219 S 179th St
- 17747 Martha St
- 2214 S 178th St
- 17740 Castelar Cir






