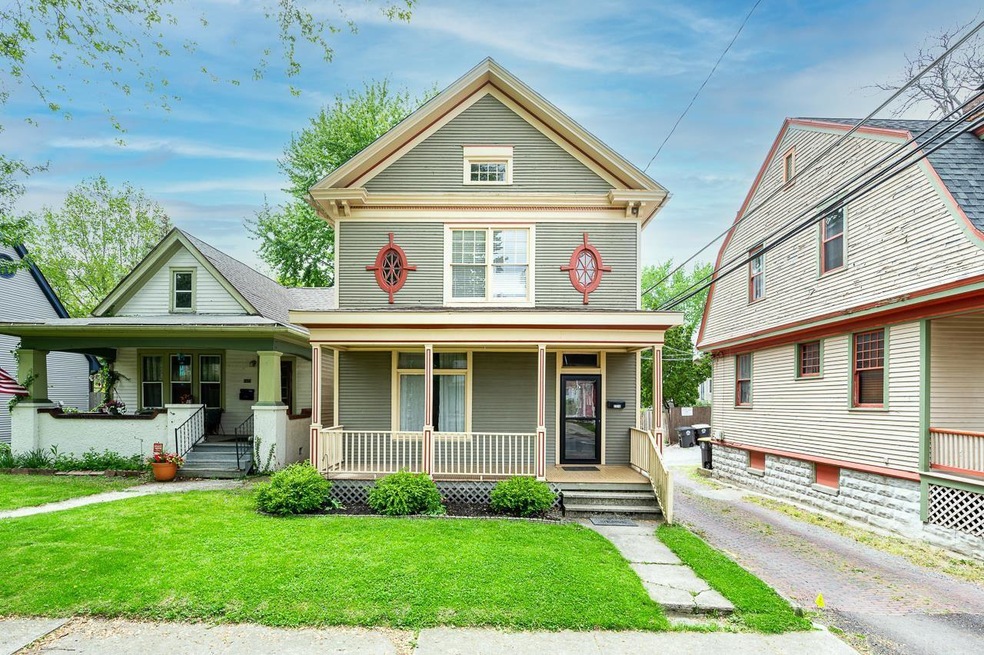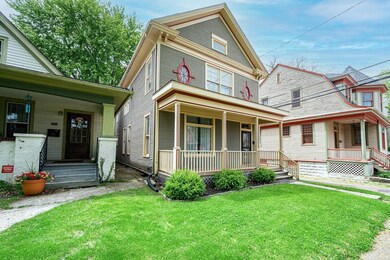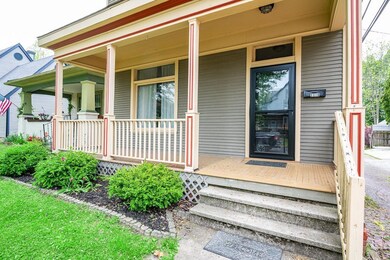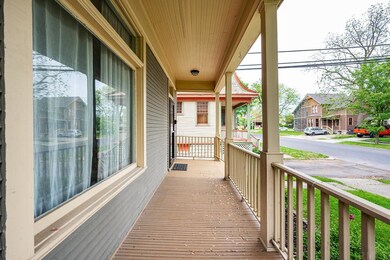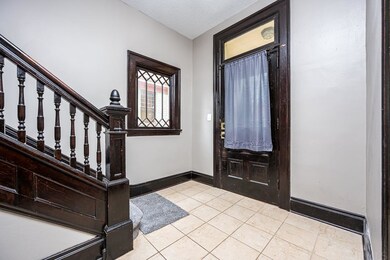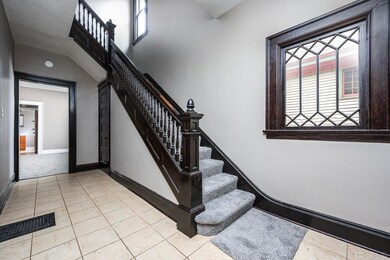
2318 S Harrison St Fort Wayne, IN 46807
Williams-Woodland Park NeighborhoodEstimated Value: $160,000 - $246,975
Highlights
- Covered patio or porch
- Walk-In Closet
- Forced Air Heating and Cooling System
- Crown Molding
- Ceiling height of 9 feet or more
- Privacy Fence
About This Home
As of June 2021This character-filled historic home is located minutes from the quickly developing downtown area and Jefferson Pointe shopping center. Walk or bike to Parkview Field, the Embassy Theater, fantastic restaurants, clubs, and the arts district. The exterior provides a covered porch for relaxation, a fenced-in backyard, and a newly constructed patio. This home features a spacious living area designed with tall ceilings, crown molding, newly installed carpet, fresh paint, charming wood doors, and several windows providing plenty of natural light throughout the home. The open kitchen features updated appliances and plentiful counter and cabinet space. The oversized main bedroom is bright and features a large walk in closet. The spacious full bathroom is remodeled and includes a vanity. Bonus half bath on the main floor can be found directly off of the kitchen. The laundry room is located on the second floor for easy access. There is plenty of available storage space throughout and in the additional storage shed located on the side of the home. Off-street alley parking allows for up to 3 cars. Very active and engaging neighborhood association with Facebook page. Don’t miss the opportunity to join the thriving downtown community!
Home Details
Home Type
- Single Family
Est. Annual Taxes
- $1,140
Year Built
- Built in 1900
Lot Details
- 3,624 Sq Ft Lot
- Lot Dimensions are 26 x 145
- Privacy Fence
- Wood Fence
- Level Lot
- Historic Home
Parking
- Off-Street Parking
Home Design
- Wood Siding
Interior Spaces
- 2-Story Property
- Crown Molding
- Ceiling height of 9 feet or more
- Partially Finished Basement
- Crawl Space
- Disposal
Bedrooms and Bathrooms
- 3 Bedrooms
- Walk-In Closet
Outdoor Features
- Covered patio or porch
Schools
- Fairfield Elementary School
- Shawnee Middle School
- South Side High School
Utilities
- Forced Air Heating and Cooling System
- Heating System Uses Gas
Listing and Financial Details
- Assessor Parcel Number 02-12-11-452-013.000-074
Ownership History
Purchase Details
Home Financials for this Owner
Home Financials are based on the most recent Mortgage that was taken out on this home.Purchase Details
Home Financials for this Owner
Home Financials are based on the most recent Mortgage that was taken out on this home.Purchase Details
Home Financials for this Owner
Home Financials are based on the most recent Mortgage that was taken out on this home.Purchase Details
Home Financials for this Owner
Home Financials are based on the most recent Mortgage that was taken out on this home.Purchase Details
Home Financials for this Owner
Home Financials are based on the most recent Mortgage that was taken out on this home.Purchase Details
Purchase Details
Purchase Details
Purchase Details
Purchase Details
Home Financials for this Owner
Home Financials are based on the most recent Mortgage that was taken out on this home.Purchase Details
Home Financials for this Owner
Home Financials are based on the most recent Mortgage that was taken out on this home.Similar Homes in the area
Home Values in the Area
Average Home Value in this Area
Purchase History
| Date | Buyer | Sale Price | Title Company |
|---|---|---|---|
| Fisher Melissa | $198,000 | Centurion Land Title Inc | |
| Kent Jared | $150,000 | Centurion Land Title Inc | |
| Tenney Richard W | -- | Trademark Title | |
| Walburn Madalyn A | -- | None Available | |
| Leszczynski Mark M | -- | None Available | |
| Dads Money Inc | -- | None Available | |
| Jgl Investments Llc | -- | None Available | |
| Cunningham Carlton | -- | E Title One | |
| Federal National Mortgage Association | $59,351 | None Available | |
| Andrews Michael J | -- | -- | |
| Shelley Carol L | -- | Columbia Land Title Co Inc |
Mortgage History
| Date | Status | Borrower | Loan Amount |
|---|---|---|---|
| Open | Fisher Melissa | $153,000 | |
| Previous Owner | Tenney Richard W | $3,000 | |
| Previous Owner | Tenney Richard W | $72,300 | |
| Previous Owner | Tenney Richard W | $76,950 | |
| Previous Owner | Walburn Madalyn A | $47,405 | |
| Previous Owner | Leszczynski Mark M | $30,000 | |
| Previous Owner | Andrews Michael J | $51,200 |
Property History
| Date | Event | Price | Change | Sq Ft Price |
|---|---|---|---|---|
| 06/22/2021 06/22/21 | Sold | $198,000 | +4.3% | $97 / Sq Ft |
| 06/18/2021 06/18/21 | Pending | -- | -- | -- |
| 05/26/2021 05/26/21 | Price Changed | $189,900 | -5.0% | $93 / Sq Ft |
| 05/21/2021 05/21/21 | For Sale | $199,900 | +146.8% | $98 / Sq Ft |
| 06/01/2016 06/01/16 | Sold | $81,000 | -18.9% | $40 / Sq Ft |
| 05/01/2016 05/01/16 | Pending | -- | -- | -- |
| 03/24/2016 03/24/16 | For Sale | $99,900 | +100.2% | $49 / Sq Ft |
| 08/18/2014 08/18/14 | Sold | $49,900 | -16.7% | $24 / Sq Ft |
| 07/17/2014 07/17/14 | Pending | -- | -- | -- |
| 06/01/2014 06/01/14 | For Sale | $59,900 | +327.9% | $29 / Sq Ft |
| 03/01/2013 03/01/13 | Sold | $14,000 | -43.8% | $7 / Sq Ft |
| 02/19/2013 02/19/13 | Pending | -- | -- | -- |
| 10/10/2012 10/10/12 | For Sale | $24,900 | -- | $12 / Sq Ft |
Tax History Compared to Growth
Tax History
| Year | Tax Paid | Tax Assessment Tax Assessment Total Assessment is a certain percentage of the fair market value that is determined by local assessors to be the total taxable value of land and additions on the property. | Land | Improvement |
|---|---|---|---|---|
| 2024 | $2,364 | $205,200 | $13,000 | $192,200 |
| 2022 | $2,078 | $185,900 | $8,000 | $177,900 |
| 2021 | $859 | $97,100 | $3,300 | $93,800 |
| 2020 | $1,140 | $111,200 | $3,300 | $107,900 |
| 2019 | $292 | $49,400 | $3,300 | $46,100 |
| 2018 | $435 | $67,000 | $3,300 | $63,700 |
| 2017 | $399 | $60,600 | $3,300 | $57,300 |
| 2016 | $284 | $48,200 | $3,300 | $44,900 |
| 2014 | $287 | $27,800 | $3,300 | $24,500 |
| 2013 | $428 | $20,600 | $3,300 | $17,300 |
Agents Affiliated with this Home
-
Jared Kent

Seller's Agent in 2021
Jared Kent
Anthony REALTORS
(260) 433-1015
1 in this area
159 Total Sales
-
Tiffiny Holmes

Buyer's Agent in 2021
Tiffiny Holmes
Keller Williams Realty Group
(260) 710-2486
3 in this area
192 Total Sales
-
Susanne Rippey

Seller's Agent in 2016
Susanne Rippey
Coldwell Banker Real Estate Group
(260) 417-9101
102 Total Sales
-

Buyer's Agent in 2016
James Costa
CENTURY 21 Bradley Realty, Inc
(260) 927-5560
-

Seller's Agent in 2014
Joe Leksich
eXp Realty, LLC
(260) 704-6253
-
Ken Steury

Seller's Agent in 2013
Ken Steury
Coldwell Banker Real Estate Group
(260) 969-2750
72 Total Sales
Map
Source: Indiana Regional MLS
MLS Number: 202118552
APN: 02-12-11-452-013.000-074
- 218 W Suttenfield St
- 307 W Williams St
- 240 E Butler St
- 420 W Pontiac St
- 236 E Williams St
- 1821 S Harrison St
- 323 Brandriff St
- 320 Brandriff St
- 2431 Lafayette St
- 2904 Shawnee Dr
- 602 Taylor St
- 429 Bass St
- 2927 Hoagland Ave
- 2411 Fox Ave
- 719 Walnut St
- 314 W Wildwood Ave
- 814 Grace Ave
- 3015 Fairfield Ave
- 3113 Hoagland Ave
- 3117 Hoagland Ave
- 2318 S Harrison St
- 2322 S Harrison St
- 2316 S Harrison St
- 2350 S Harrison St
- 209 W Creighton Ave
- 207 W Creighton Ave
- 201 W Creighton Ave
- 221 W Creighton Ave
- 2317 Webster St
- 216 W Taber St
- 2323 Webster St
- 227 W Creighton Ave
- 2315 S Harrison St
- 129 W Creighton Ave
- 2317 S Harrison St
- 2329 S Harrison St
- 2331 S Harrison St
- 2327 S Harrison St
- 125 W Creighton Ave
- 219 W Taber St
