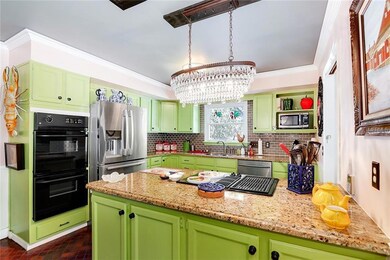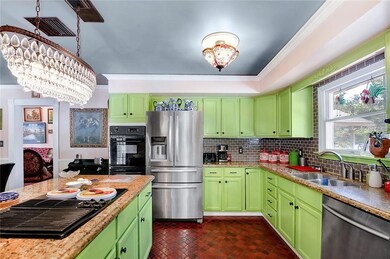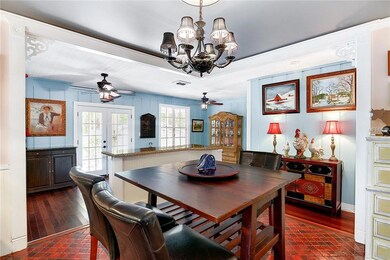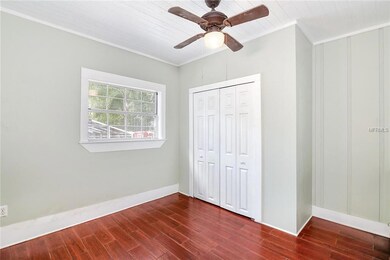
2318 S Mellonville Ave Sanford, FL 32771
Highlights
- Oak Trees
- Screened Pool
- Deck
- Seminole High School Rated A
- 0.91 Acre Lot
- 3-minute walk to James Dunn Park
About This Home
As of May 2017Have you ever spent a weekend at a charming Bed and Breakfast and you just didn't want to leave? Now you don't have to! Built in 1910, this five bedroom, three bathroom, two-story residence has stood for over a century in historical Sanford. At one time, it served as an actual Bed and Breakfast! The curb appeal remains very rustic and old-world feeling while the indoors transports you to the seaside cottage of your dreams. Offering a full solar power system, this lovely home embraces Florida's sunshine which filters natural light throughout and shines down on the property's private swimming pool and generously sized backyard area. The interior features a wood-burning fireplace, a freshly painted color scheme that creates a light and relaxed mood, a wonderfully modern kitchen (appliance package included), and the incorporation of gorgeous woods, textures, and unique lighting fixtures...all of which create an ideal living space for any homeowner. With almost a full acre of land, 2318 Mellonville Avenue allows a spirit of entrepreneurship to thrive by featuring a separate one bedroom, one full bathroom apartment suitable for renting. Coupled with the home's detached 2-car garage, this space offers a separate entrance, living room, and full kitchen. The home is nicely updated including plumbing, electrical, Solar, AC systems and much more! Come experience Florida's past and present while securing a future for yourself. Schedule your private tour now!
Last Agent to Sell the Property
Juan Castro
REDFIN CORPORATION Brokerage Phone: 407-708-9747 License #3040211 Listed on: 04/13/2017

Home Details
Home Type
- Single Family
Est. Annual Taxes
- $2,956
Year Built
- Built in 1910
Lot Details
- 0.91 Acre Lot
- Fenced
- Mature Landscaping
- Corner Lot
- Oversized Lot
- Oak Trees
- Historic Home
- Property is zoned SR1AA
Parking
- 2 Car Garage
- Parking Pad
Home Design
- Bi-Level Home
- Shingle Roof
- Siding
Interior Spaces
- 3,001 Sq Ft Home
- Ceiling Fan
- Wood Burning Fireplace
- Blinds
- Family Room
- Living Room with Fireplace
- Inside Utility
- Crawl Space
- Attic Ventilator
Kitchen
- Double Oven
- Indoor Grill
- Range with Range Hood
- Dishwasher
- Stone Countertops
- Disposal
Flooring
- Wood
- Laminate
- Ceramic Tile
Bedrooms and Bathrooms
- 6 Bedrooms
- In-Law or Guest Suite
- 4 Full Bathrooms
Eco-Friendly Details
- Solar Heating System
Pool
- Screened Pool
- In Ground Pool
- Fiberglass Pool
- Fence Around Pool
- Outdoor Shower
Outdoor Features
- Deck
- Covered patio or porch
- Shed
- Rain Gutters
Utilities
- Zoned Heating and Cooling System
- Electric Water Heater
- High Speed Internet
- Cable TV Available
Community Details
- No Home Owners Association
- Plat Of Sec 31 Tpke 19S Range 31E Subdivision
Listing and Financial Details
- Visit Down Payment Resource Website
- Tax Lot A
- Assessor Parcel Number 31-19-31-516-0000-00A5
Ownership History
Purchase Details
Home Financials for this Owner
Home Financials are based on the most recent Mortgage that was taken out on this home.Purchase Details
Home Financials for this Owner
Home Financials are based on the most recent Mortgage that was taken out on this home.Purchase Details
Purchase Details
Home Financials for this Owner
Home Financials are based on the most recent Mortgage that was taken out on this home.Purchase Details
Home Financials for this Owner
Home Financials are based on the most recent Mortgage that was taken out on this home.Purchase Details
Home Financials for this Owner
Home Financials are based on the most recent Mortgage that was taken out on this home.Purchase Details
Purchase Details
Similar Homes in Sanford, FL
Home Values in the Area
Average Home Value in this Area
Purchase History
| Date | Type | Sale Price | Title Company |
|---|---|---|---|
| Warranty Deed | $375,000 | None Available | |
| Warranty Deed | $220,000 | -- | |
| Quit Claim Deed | $100 | -- | |
| Interfamily Deed Transfer | -- | First American | |
| Warranty Deed | $100 | -- | |
| Individual Deed | $344,000 | Landamerica Gulfatlantic Tit | |
| Warranty Deed | $184,000 | -- | |
| Warranty Deed | $31,000 | -- |
Mortgage History
| Date | Status | Loan Amount | Loan Type |
|---|---|---|---|
| Open | $286,000 | New Conventional | |
| Closed | $300,000 | New Conventional | |
| Previous Owner | $30,000 | Credit Line Revolving | |
| Previous Owner | $195,500 | New Conventional | |
| Previous Owner | $269,250 | New Conventional | |
| Previous Owner | $275,200 | Fannie Mae Freddie Mac |
Property History
| Date | Event | Price | Change | Sq Ft Price |
|---|---|---|---|---|
| 08/17/2018 08/17/18 | Off Market | $375,000 | -- | -- |
| 05/16/2017 05/16/17 | Sold | $375,000 | +0.6% | $125 / Sq Ft |
| 04/16/2017 04/16/17 | Pending | -- | -- | -- |
| 04/13/2017 04/13/17 | For Sale | $372,900 | +69.5% | $124 / Sq Ft |
| 06/16/2014 06/16/14 | Off Market | $220,000 | -- | -- |
| 07/27/2012 07/27/12 | Sold | $220,000 | 0.0% | $73 / Sq Ft |
| 04/25/2012 04/25/12 | Pending | -- | -- | -- |
| 04/16/2012 04/16/12 | For Sale | $220,000 | -- | $73 / Sq Ft |
Tax History Compared to Growth
Tax History
| Year | Tax Paid | Tax Assessment Tax Assessment Total Assessment is a certain percentage of the fair market value that is determined by local assessors to be the total taxable value of land and additions on the property. | Land | Improvement |
|---|---|---|---|---|
| 2024 | $3,734 | $253,975 | -- | -- |
| 2023 | $3,625 | $246,578 | $0 | $0 |
| 2021 | $3,474 | $232,423 | $0 | $0 |
| 2020 | $3,439 | $229,214 | $0 | $0 |
| 2019 | $3,386 | $224,061 | $0 | $0 |
| 2018 | $3,346 | $219,883 | $0 | $0 |
| 2017 | $2,868 | $191,984 | $0 | $0 |
| 2016 | $2,956 | $189,351 | $0 | $0 |
| 2015 | $2,891 | $186,728 | $0 | $0 |
| 2014 | $2,891 | $185,246 | $0 | $0 |
Agents Affiliated with this Home
-
J
Seller's Agent in 2017
Juan Castro
REDFIN CORPORATION
-
Erin Nichols
E
Buyer's Agent in 2017
Erin Nichols
Weichert Corporate
(407) 310-2445
-
Melinda Jarzynka
M
Seller's Agent in 2012
Melinda Jarzynka
COLDWELL BANKER REALTY
(407) 694-3655
47 Total Sales
-
M
Buyer's Agent in 2012
MAGGIE SHOEMAKER
PARKLAND INTERNATIONAL REALTY
Map
Source: Stellar MLS
MLS Number: O5503376
APN: 31-19-31-516-0000-00A5
- 2041 S Mellonville Ave
- 2058 Washington Ave
- 2417 Yale Ave
- 805 E 20th St
- 1416 E 20th St
- 1003 E 25th St
- 810 Catalina Dr
- 2101 Lily Ct
- 0 E 20th St
- 2001 Lily Ct
- 811 Escambia Dr
- 104 Hughes Ave
- 1804 S Mellonville Ave
- 2508 Yale Ave
- 2072 Grandview Ave S
- 844 Rosalia Dr
- 850 Rosalia Dr
- 2519 Yale Ave
- 2440 Grandview Ave
- 2408 Decottes Ave






