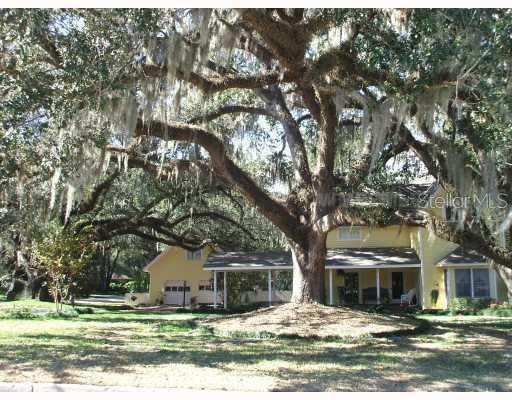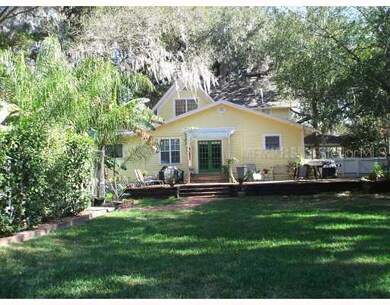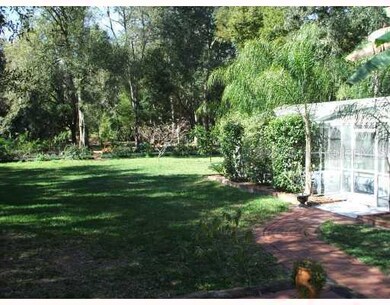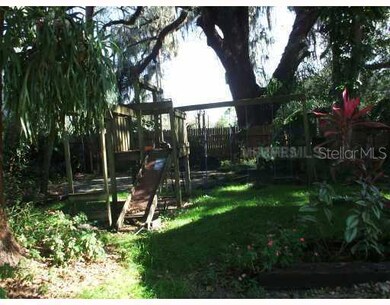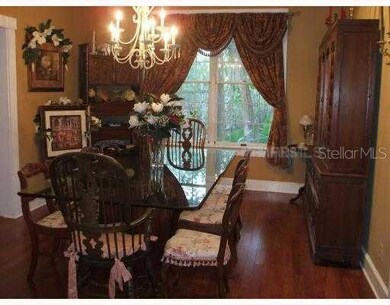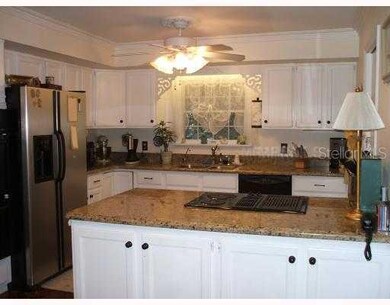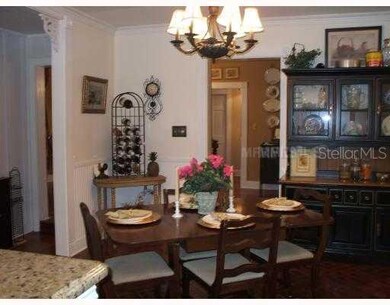
2318 S Mellonville Ave Sanford, FL 32771
Highlights
- Guest House
- Oak Trees
- 0.91 Acre Lot
- Seminole High School Rated A
- Screened Pool
- 3-minute walk to James Dunn Park
About This Home
As of May 2017Short Sale. Seeing is believing with this charming historic home. The large corner lot with amazing trees is sure to please. Enjoy relaxing on the front porch or the court yard in the back. The screened pool is detached from the house but it is a great place to enjoy the fantastic Florida weather. When you enter the home you will be impressed with the crown moulding, high ceilings, beautiful fireplace and the gorgeous wood floors. The kitchen has granite counter tops, stainless steel refrigerator, double ovens and more. The inside laundry room is loaded with storage. One of the bathrooms has the original claw foot bath tub. The detached garage has an apartment that is complete with a kitchen, great room, bedroom and bath. The garage also offers washer and dryer hook ups. You must see this home in order to believe!
Last Agent to Sell the Property
COLDWELL BANKER REALTY License #3174755 Listed on: 04/16/2012

Last Buyer's Agent
MAGGIE SHOEMAKER
PARKLAND INTERNATIONAL REALTY License #3060710
Home Details
Home Type
- Single Family
Est. Annual Taxes
- $3,725
Year Built
- Built in 1910
Lot Details
- 0.91 Acre Lot
- Lot Dimensions are 170.0x232.0
- East Facing Home
- Corner Lot
- Oversized Lot
- Level Lot
- Oak Trees
- Fruit Trees
- Historic Home
Parking
- 2 Car Garage
Home Design
- Bi-Level Home
- Wood Frame Construction
- Shingle Roof
Interior Spaces
- 3,031 Sq Ft Home
- Crown Molding
- Ceiling Fan
- Wood Burning Fireplace
- Family Room Off Kitchen
- Living Room with Fireplace
- Breakfast Room
- Formal Dining Room
- Inside Utility
- Crawl Space
Kitchen
- <<OvenToken>>
- Dishwasher
Flooring
- Wood
- Carpet
- Ceramic Tile
Bedrooms and Bathrooms
- 5 Bedrooms
- In-Law or Guest Suite
- 3 Full Bathrooms
Pool
- Screened Pool
- In Ground Pool
- Fence Around Pool
Outdoor Features
- Deck
- Patio
- Porch
Additional Homes
- Guest House
Utilities
- Central Heating and Cooling System
- Private Sewer
- High Speed Internet
- Cable TV Available
Community Details
- No Home Owners Association
- Plat Of Sec 31 Tp 19S Rge 31E Subdivision
Listing and Financial Details
- Visit Down Payment Resource Website
- Tax Lot 00A5
- Assessor Parcel Number 31-19-31-516-0000-00A5
Ownership History
Purchase Details
Home Financials for this Owner
Home Financials are based on the most recent Mortgage that was taken out on this home.Purchase Details
Home Financials for this Owner
Home Financials are based on the most recent Mortgage that was taken out on this home.Purchase Details
Purchase Details
Home Financials for this Owner
Home Financials are based on the most recent Mortgage that was taken out on this home.Purchase Details
Home Financials for this Owner
Home Financials are based on the most recent Mortgage that was taken out on this home.Purchase Details
Home Financials for this Owner
Home Financials are based on the most recent Mortgage that was taken out on this home.Purchase Details
Purchase Details
Similar Homes in Sanford, FL
Home Values in the Area
Average Home Value in this Area
Purchase History
| Date | Type | Sale Price | Title Company |
|---|---|---|---|
| Warranty Deed | $375,000 | None Available | |
| Warranty Deed | $220,000 | -- | |
| Quit Claim Deed | $100 | -- | |
| Interfamily Deed Transfer | -- | First American | |
| Warranty Deed | $100 | -- | |
| Individual Deed | $344,000 | Landamerica Gulfatlantic Tit | |
| Warranty Deed | $184,000 | -- | |
| Warranty Deed | $31,000 | -- |
Mortgage History
| Date | Status | Loan Amount | Loan Type |
|---|---|---|---|
| Open | $286,000 | New Conventional | |
| Closed | $300,000 | New Conventional | |
| Previous Owner | $30,000 | Credit Line Revolving | |
| Previous Owner | $195,500 | New Conventional | |
| Previous Owner | $269,250 | New Conventional | |
| Previous Owner | $275,200 | Fannie Mae Freddie Mac |
Property History
| Date | Event | Price | Change | Sq Ft Price |
|---|---|---|---|---|
| 08/17/2018 08/17/18 | Off Market | $375,000 | -- | -- |
| 05/16/2017 05/16/17 | Sold | $375,000 | +0.6% | $125 / Sq Ft |
| 04/16/2017 04/16/17 | Pending | -- | -- | -- |
| 04/13/2017 04/13/17 | For Sale | $372,900 | +69.5% | $124 / Sq Ft |
| 06/16/2014 06/16/14 | Off Market | $220,000 | -- | -- |
| 07/27/2012 07/27/12 | Sold | $220,000 | 0.0% | $73 / Sq Ft |
| 04/25/2012 04/25/12 | Pending | -- | -- | -- |
| 04/16/2012 04/16/12 | For Sale | $220,000 | -- | $73 / Sq Ft |
Tax History Compared to Growth
Tax History
| Year | Tax Paid | Tax Assessment Tax Assessment Total Assessment is a certain percentage of the fair market value that is determined by local assessors to be the total taxable value of land and additions on the property. | Land | Improvement |
|---|---|---|---|---|
| 2024 | $3,734 | $253,975 | -- | -- |
| 2023 | $3,625 | $246,578 | $0 | $0 |
| 2021 | $3,474 | $232,423 | $0 | $0 |
| 2020 | $3,439 | $229,214 | $0 | $0 |
| 2019 | $3,386 | $224,061 | $0 | $0 |
| 2018 | $3,346 | $219,883 | $0 | $0 |
| 2017 | $2,868 | $191,984 | $0 | $0 |
| 2016 | $2,956 | $189,351 | $0 | $0 |
| 2015 | $2,891 | $186,728 | $0 | $0 |
| 2014 | $2,891 | $185,246 | $0 | $0 |
Agents Affiliated with this Home
-
J
Seller's Agent in 2017
Juan Castro
REDFIN CORPORATION
-
Erin Nichols
E
Buyer's Agent in 2017
Erin Nichols
Weichert Corporate
(407) 310-2445
-
Melinda Jarzynka
M
Seller's Agent in 2012
Melinda Jarzynka
COLDWELL BANKER REALTY
(407) 694-3655
47 Total Sales
-
M
Buyer's Agent in 2012
MAGGIE SHOEMAKER
PARKLAND INTERNATIONAL REALTY
Map
Source: Stellar MLS
MLS Number: O5096080
APN: 31-19-31-516-0000-00A5
- 2041 S Mellonville Ave
- 2058 Washington Ave
- 2417 Yale Ave
- 805 E 20th St
- 1003 E 25th St
- 1416 E 20th St
- 810 Catalina Dr
- 2101 Lily Ct
- 2001 Lily Ct
- 0 E 20th St
- 104 Hughes Ave
- 811 Escambia Dr
- 1804 S Mellonville Ave
- 2508 Yale Ave
- 2072 Grandview Ave S
- 2519 Yale Ave
- 2440 Grandview Ave
- 844 Rosalia Dr
- 2519 Poinsetta Ave
- 850 Rosalia Dr
