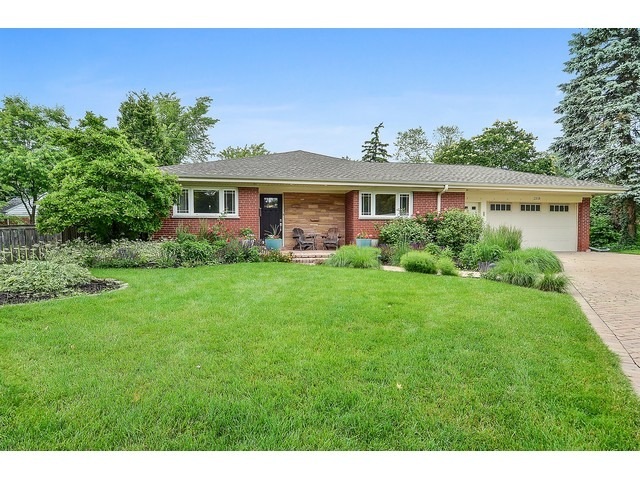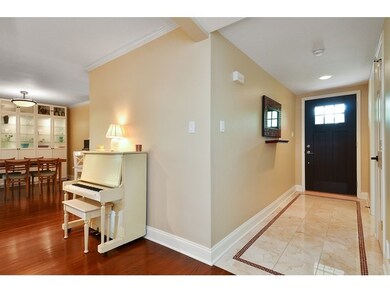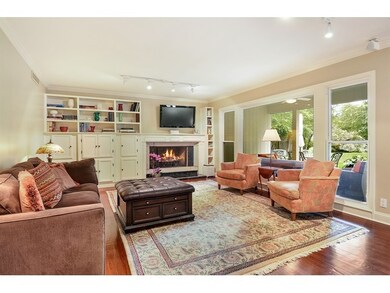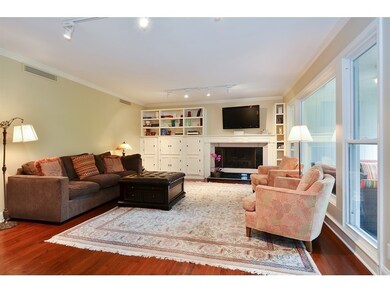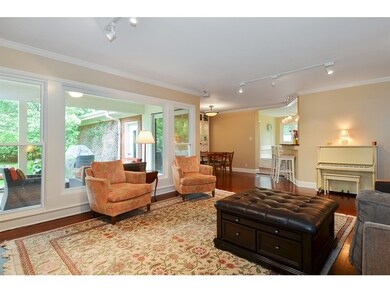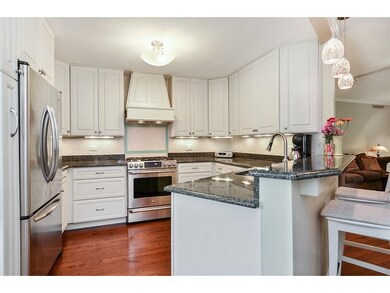
2318 Sumac Cir Glenview, IL 60025
Highlights
- Ranch Style House
- Wood Flooring
- Stainless Steel Appliances
- Pleasant Ridge Elementary School Rated A-
- Steam Shower
- Attached Garage
About This Home
As of June 2019You'll love this easy living/open concept home with the updated "Cook's kitchen", sun drenched breakfast cove all open to the dining room & great room. Four main floor bedrms, 2 updated fam. baths, plus private master suite with in suite updated, full bath w/steam shower. Rich hdwd flrs & fresh decor are enhancing. Lower level includes huge fam/rec.rm, 5th bedrm, updated full bath, arts/craft rm plus workshop area. The covered patio overlooking private & glorious garden feels like a whole other extended room. Awesome location ~ Roosevelt Pk at your doorstep, walk to town, train or the Glen from this special cul de sac in the Swainwood Area of Glenview!
Last Agent to Sell the Property
Berkshire Hathaway HomeServices Chicago License #475099973 Listed on: 06/09/2016

Home Details
Home Type
- Single Family
Est. Annual Taxes
- $15,611
Year Built
- 1955
Parking
- Attached Garage
- Garage Transmitter
- Garage Door Opener
- Parking Included in Price
- Garage Is Owned
Home Design
- Ranch Style House
- Brick Exterior Construction
Interior Spaces
- Workroom
- Wood Flooring
Kitchen
- Breakfast Bar
- Stainless Steel Appliances
- Disposal
Bedrooms and Bathrooms
- Primary Bathroom is a Full Bathroom
- Bathroom on Main Level
- Dual Sinks
- Steam Shower
- Separate Shower
Laundry
- Dryer
- Washer
Finished Basement
- Exterior Basement Entry
- Finished Basement Bathroom
Utilities
- Central Air
- Heating System Uses Gas
- Radiant Heating System
- Lake Michigan Water
Listing and Financial Details
- Homeowner Tax Exemptions
Ownership History
Purchase Details
Home Financials for this Owner
Home Financials are based on the most recent Mortgage that was taken out on this home.Purchase Details
Home Financials for this Owner
Home Financials are based on the most recent Mortgage that was taken out on this home.Purchase Details
Home Financials for this Owner
Home Financials are based on the most recent Mortgage that was taken out on this home.Purchase Details
Home Financials for this Owner
Home Financials are based on the most recent Mortgage that was taken out on this home.Purchase Details
Purchase Details
Similar Homes in the area
Home Values in the Area
Average Home Value in this Area
Purchase History
| Date | Type | Sale Price | Title Company |
|---|---|---|---|
| Warranty Deed | $730,000 | Stewart Title | |
| Warranty Deed | $739,000 | Chicago Title | |
| Deed | $691,500 | Cti | |
| Interfamily Deed Transfer | $620,000 | None Available | |
| Interfamily Deed Transfer | -- | None Available | |
| Quit Claim Deed | -- | -- |
Mortgage History
| Date | Status | Loan Amount | Loan Type |
|---|---|---|---|
| Open | $548,000 | New Conventional | |
| Closed | $584,000 | New Conventional | |
| Previous Owner | $591,200 | New Conventional | |
| Previous Owner | $417,000 | Unknown | |
| Previous Owner | $145,000 | Credit Line Revolving | |
| Previous Owner | $553,000 | Unknown | |
| Previous Owner | $69,125 | Credit Line Revolving | |
| Previous Owner | $620,000 | Seller Take Back | |
| Previous Owner | $188,000 | Unknown |
Property History
| Date | Event | Price | Change | Sq Ft Price |
|---|---|---|---|---|
| 06/27/2019 06/27/19 | Sold | $730,000 | -2.7% | $259 / Sq Ft |
| 04/26/2019 04/26/19 | Pending | -- | -- | -- |
| 04/22/2019 04/22/19 | For Sale | $750,000 | +1.5% | $266 / Sq Ft |
| 08/03/2016 08/03/16 | Sold | $739,000 | 0.0% | $262 / Sq Ft |
| 06/11/2016 06/11/16 | Pending | -- | -- | -- |
| 06/09/2016 06/09/16 | For Sale | $739,000 | -- | $262 / Sq Ft |
Tax History Compared to Growth
Tax History
| Year | Tax Paid | Tax Assessment Tax Assessment Total Assessment is a certain percentage of the fair market value that is determined by local assessors to be the total taxable value of land and additions on the property. | Land | Improvement |
|---|---|---|---|---|
| 2024 | $15,611 | $60,796 | $17,413 | $43,383 |
| 2023 | $15,611 | $60,796 | $17,413 | $43,383 |
| 2022 | $15,611 | $76,000 | $17,413 | $58,587 |
| 2021 | $10,473 | $45,407 | $14,147 | $31,260 |
| 2020 | $10,405 | $45,407 | $14,147 | $31,260 |
| 2019 | $9,693 | $49,898 | $14,147 | $35,751 |
| 2018 | $9,735 | $45,764 | $12,243 | $33,521 |
| 2017 | $11,939 | $53,331 | $12,243 | $41,088 |
| 2016 | $11,262 | $55,739 | $12,243 | $43,496 |
| 2015 | $11,151 | $49,449 | $9,794 | $39,655 |
| 2014 | $10,960 | $49,449 | $9,794 | $39,655 |
| 2013 | $10,612 | $49,449 | $9,794 | $39,655 |
Agents Affiliated with this Home
-
Missy Jerfita

Seller's Agent in 2019
Missy Jerfita
Compass
(847) 913-6300
91 in this area
318 Total Sales
-
Hilde Wheeler Carter

Buyer's Agent in 2019
Hilde Wheeler Carter
Coldwell Banker Realty
(847) 533-4533
18 Total Sales
-
Linda Lincoln

Seller's Agent in 2016
Linda Lincoln
Berkshire Hathaway HomeServices Chicago
(847) 638-5040
4 in this area
22 Total Sales
Map
Source: Midwest Real Estate Data (MRED)
MLS Number: MRD09253717
APN: 04-34-202-030-0000
- 2300 Swainwood Dr
- 2114 Prairie St
- 2362 Dewes St
- 960 Shermer Rd Unit 2
- 956 Shermer Rd Unit 14
- 2135 Henley St
- 2688 Independence Ave
- 1220 Depot St Unit 112
- 1220 Depot St Unit 211
- 1619 Patriot Blvd
- 1251 Pine St
- 1699 Bluestem Ln Unit 1
- 1724 Bluestem Ln Unit 2
- 921 Harlem Ave Unit 1
- 1820 Henley St
- 2232 Central Rd
- 2862 Commons Dr
- 2701 Commons Dr Unit 409
- 1305 Sleepy Hollow Rd
- 1752 Maclean Ct
