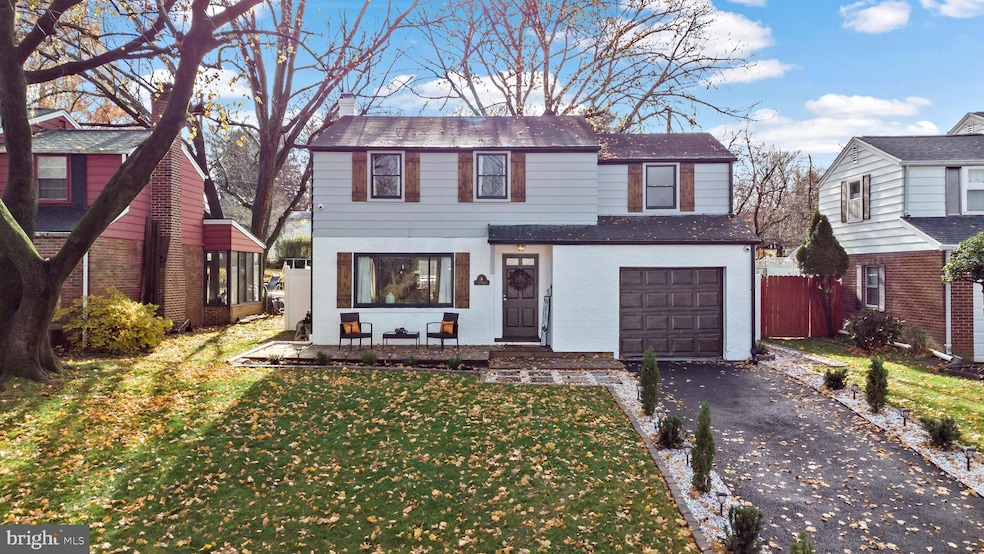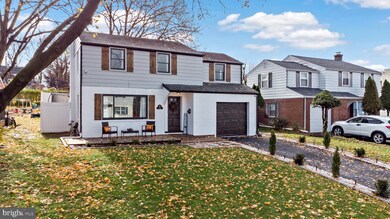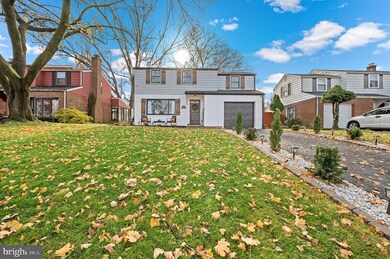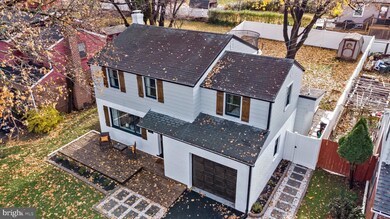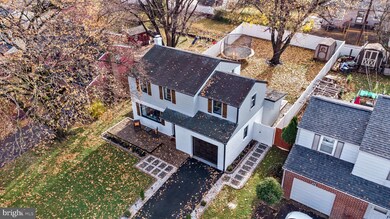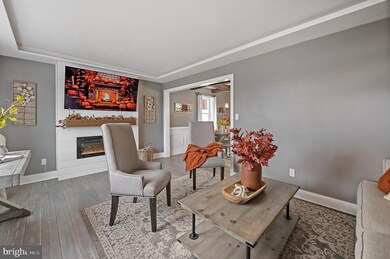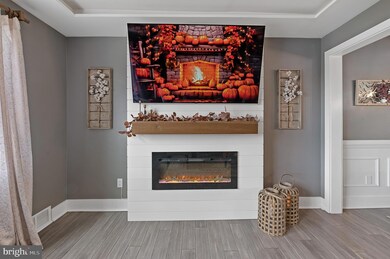
2318 W Walnut St Allentown, PA 18104
West End Allentown NeighborhoodHighlights
- City View
- No HOA
- Eat-In Kitchen
- Colonial Architecture
- 1 Car Attached Garage
- Living Room
About This Home
As of December 2023Welcome to your dream home, where HGTV meets reality! This immaculate residence is more than just a house; it's a showcase of modern elegance and comfort, ready to welcome you home. Boasting 3 bedrooms and 1.5 contemporary bathrooms, this move-in-ready gem is the epitome of style and functionality. The attention to detail is evident in every corner, from the sleek fixtures in the bathrooms to the thoughtfully laid-out bedrooms that offer a perfect blend of relaxation and sophistication. Entertain friends and family in the spacious finished basement, creating memories that will last a lifetime. Need a place to work on your DIY projects? The garage's custom workbench provides the ideal space for all your creative endeavors.Never worry about parking again with convenient off-street parking, ensuring that you always return home to comfort. The large backyard beckons you with its lush greenery, featuring a floating deck that adds a touch of serenity to your outdoor space. Picture yourself unwinding under the custom pergola, creating a perfect setting for summer barbecues or quiet evenings beneath the stars. Close to restaurants Like Youell's Oyster House, shopping centers, the infamous rose garden, hospitals and major routes this is the perfect home for you! Schedule your showing as this home will not last long.
Last Agent to Sell the Property
SERHANT PENNSYLVANIA LLC License #AB069329 Listed on: 11/28/2023

Home Details
Home Type
- Single Family
Est. Annual Taxes
- $4,851
Year Built
- Built in 1952
Lot Details
- 6,000 Sq Ft Lot
- Lot Dimensions are 50.00 x 120.00
- Property is zoned R-M
Parking
- 1 Car Attached Garage
- Front Facing Garage
- Driveway
- On-Street Parking
- Off-Street Parking
Home Design
- Colonial Architecture
- Brick Exterior Construction
- Block Foundation
- Frame Construction
- Fiberglass Roof
- Asphalt Roof
Interior Spaces
- 1,362 Sq Ft Home
- Property has 2 Levels
- Living Room
- Dining Room
- Luxury Vinyl Plank Tile Flooring
- City Views
- Finished Basement
- Basement Fills Entire Space Under The House
- Eat-In Kitchen
- Laundry Room
Bedrooms and Bathrooms
- 3 Bedrooms
Utilities
- Forced Air Heating System
- Heating System Uses Oil
- Electric Water Heater
- Public Septic
Community Details
- No Home Owners Association
- Allentown City Subdivision
Listing and Financial Details
- Tax Lot 10
- Assessor Parcel Number 549616918741-00001
Ownership History
Purchase Details
Home Financials for this Owner
Home Financials are based on the most recent Mortgage that was taken out on this home.Purchase Details
Home Financials for this Owner
Home Financials are based on the most recent Mortgage that was taken out on this home.Purchase Details
Home Financials for this Owner
Home Financials are based on the most recent Mortgage that was taken out on this home.Purchase Details
Home Financials for this Owner
Home Financials are based on the most recent Mortgage that was taken out on this home.Purchase Details
Purchase Details
Similar Homes in Allentown, PA
Home Values in the Area
Average Home Value in this Area
Purchase History
| Date | Type | Sale Price | Title Company |
|---|---|---|---|
| Deed | $370,000 | First United Land Transfer | |
| Deed | $164,900 | First National Land Transfer | |
| Deed | $166,000 | None Available | |
| Deed | $138,900 | -- | |
| Deed | $92,000 | -- | |
| Deed | $105,000 | -- |
Mortgage History
| Date | Status | Loan Amount | Loan Type |
|---|---|---|---|
| Open | $365,887 | FHA | |
| Closed | $349,551 | FHA | |
| Previous Owner | $161,912 | FHA | |
| Previous Owner | $126,900 | New Conventional | |
| Previous Owner | $170,815 | FHA | |
| Previous Owner | $168,300 | Purchase Money Mortgage | |
| Previous Owner | $132,800 | Fannie Mae Freddie Mac | |
| Previous Owner | $33,200 | Stand Alone Second | |
| Previous Owner | $137,786 | FHA |
Property History
| Date | Event | Price | Change | Sq Ft Price |
|---|---|---|---|---|
| 12/29/2023 12/29/23 | Sold | $370,000 | +10.4% | $272 / Sq Ft |
| 12/01/2023 12/01/23 | Pending | -- | -- | -- |
| 11/28/2023 11/28/23 | For Sale | $335,000 | +103.2% | $246 / Sq Ft |
| 07/06/2018 07/06/18 | Sold | $164,900 | 0.0% | $121 / Sq Ft |
| 06/10/2018 06/10/18 | Pending | -- | -- | -- |
| 06/07/2018 06/07/18 | For Sale | $164,900 | 0.0% | $121 / Sq Ft |
| 10/15/2016 10/15/16 | Rented | $1,370 | +5.8% | -- |
| 10/04/2016 10/04/16 | Under Contract | -- | -- | -- |
| 09/27/2016 09/27/16 | For Rent | $1,295 | 0.0% | -- |
| 11/01/2015 11/01/15 | Rented | $1,295 | 0.0% | -- |
| 10/16/2015 10/16/15 | Under Contract | -- | -- | -- |
| 10/04/2015 10/04/15 | For Rent | $1,295 | -- | -- |
Tax History Compared to Growth
Tax History
| Year | Tax Paid | Tax Assessment Tax Assessment Total Assessment is a certain percentage of the fair market value that is determined by local assessors to be the total taxable value of land and additions on the property. | Land | Improvement |
|---|---|---|---|---|
| 2025 | $4,851 | $143,700 | $21,700 | $122,000 |
| 2024 | $4,851 | $143,700 | $21,700 | $122,000 |
| 2023 | $4,851 | $143,700 | $21,700 | $122,000 |
| 2022 | $4,687 | $143,700 | $122,000 | $21,700 |
| 2021 | $4,597 | $143,700 | $21,700 | $122,000 |
| 2020 | $4,482 | $143,700 | $21,700 | $122,000 |
| 2019 | $4,412 | $143,700 | $21,700 | $122,000 |
| 2018 | $4,093 | $143,700 | $21,700 | $122,000 |
| 2017 | $3,993 | $143,700 | $21,700 | $122,000 |
| 2016 | -- | $143,700 | $21,700 | $122,000 |
| 2015 | -- | $143,700 | $21,700 | $122,000 |
| 2014 | -- | $135,800 | $21,700 | $114,100 |
Agents Affiliated with this Home
-
Sam Del Rosario

Seller's Agent in 2023
Sam Del Rosario
SERHANT PENNSYLVANIA LLC
(610) 510-8064
20 in this area
354 Total Sales
-
datacorrect BrightMLS
d
Buyer's Agent in 2023
datacorrect BrightMLS
Non Subscribing Office
-
J
Seller's Agent in 2018
John Smigo
Keller Williams Allentown
-
A
Buyer's Agent in 2018
Alex Lopez
Homeway Real Estate
-
K
Buyer's Agent in 2016
Kevin McFadden
Keller Williams Allentown
Map
Source: Bright MLS
MLS Number: PALH2007352
APN: 549616918741-1
- 303 College Dr
- 226 N 27th St
- 1840 W Turner St
- 330 S 18th St
- 2730 W Chew St Unit 2736
- 418 S 18th St
- 871 Robin Hood Dr
- 2895 Hamilton Blvd Unit 104
- 2705 Gordon St
- 2440 W Allen St
- 812 Miller St
- 2702-2710 Liberty St Unit 2702
- 2702-2710 Liberty St
- 2707 W Liberty St Unit 2709
- 131 N 17th St
- 2441 W Tilghman St
- 2443 W Tilghman St
- 525-527 N Main St
- 525 N Main St Unit 527
- 732 N Saint Lucas St
