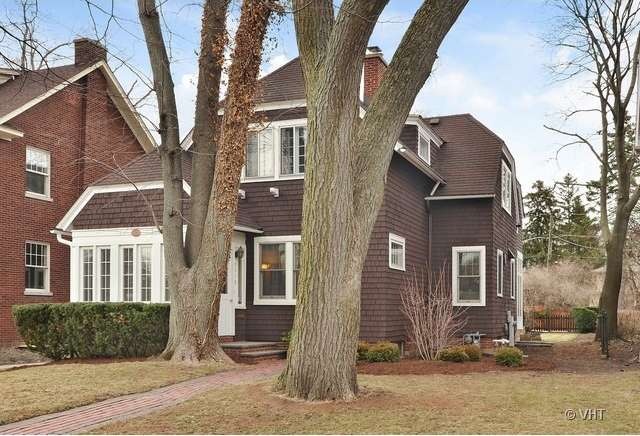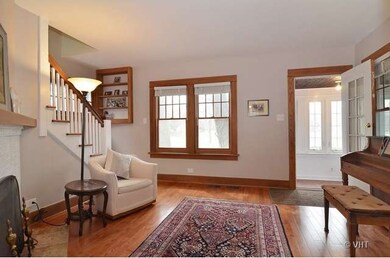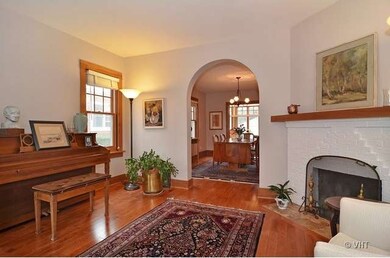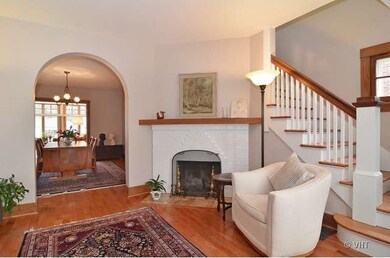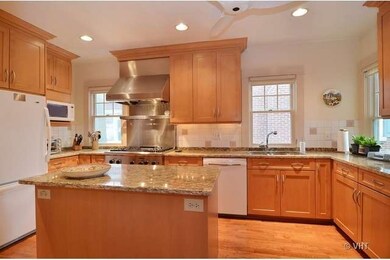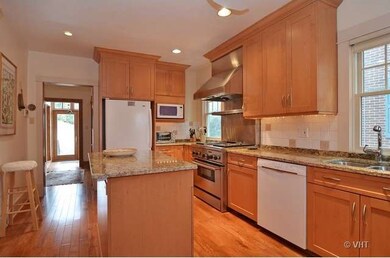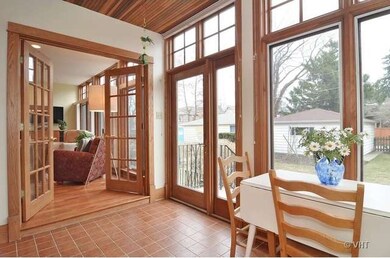
2319 Asbury Ave Evanston, IL 60201
North Evanston NeighborhoodEstimated Value: $712,428 - $1,006,000
Highlights
- Colonial Architecture
- Detached Garage
- Property is near a bus stop
- Orrington Elementary School Rated A
- Kitchen Island
- 5-minute walk to Leahy Park
About This Home
As of July 2014On cul-de-sac with view of golf course and walking distance to Metra, EL and NWU. Beautifully updated home. Kitchen with maple cabinets and new granite counter-tops. More than ample closet space throughout. 4 bedrooms, 2 baths on 2nd floor. Absolutely move-in condition.
Last Listed By
@properties Christie's International Real Estate License #471002914 Listed on: 04/21/2014

Home Details
Home Type
- Single Family
Est. Annual Taxes
- $11,861
Year Built
- 1924
Lot Details
- 6,839
Parking
- Detached Garage
- Garage Is Owned
Home Design
- Colonial Architecture
- Cedar
Interior Spaces
- Primary Bathroom is a Full Bathroom
- Wood Burning Fireplace
Kitchen
- Oven or Range
- Microwave
- Dishwasher
- Kitchen Island
- Disposal
Laundry
- Dryer
- Washer
Partially Finished Basement
- Partial Basement
- Finished Basement Bathroom
Location
- Property is near a bus stop
Utilities
- Central Air
- Heating System Uses Gas
- Lake Michigan Water
Listing and Financial Details
- Senior Tax Exemptions
- Homeowner Tax Exemptions
Ownership History
Purchase Details
Home Financials for this Owner
Home Financials are based on the most recent Mortgage that was taken out on this home.Purchase Details
Home Financials for this Owner
Home Financials are based on the most recent Mortgage that was taken out on this home.Purchase Details
Home Financials for this Owner
Home Financials are based on the most recent Mortgage that was taken out on this home.Purchase Details
Similar Homes in the area
Home Values in the Area
Average Home Value in this Area
Purchase History
| Date | Buyer | Sale Price | Title Company |
|---|---|---|---|
| Andrews Martin T | -- | Chicago Title | |
| Andrews Martin T | $483,000 | Chicago Title | |
| Young Harvey | $740,000 | Ct | |
| Gobbi Bruno | -- | -- |
Mortgage History
| Date | Status | Borrower | Loan Amount |
|---|---|---|---|
| Open | Andrews Carly L | $510,400 | |
| Closed | Andrews Martin T | $64,500 | |
| Closed | Andrews Martin T | $584,000 | |
| Previous Owner | Young Harvey | $394,666 | |
| Previous Owner | Gobbi Bruno | $100,000 | |
| Previous Owner | Gobbi Bruno | $333,700 | |
| Previous Owner | Gobbi Bruno | $387,000 | |
| Previous Owner | Gobbi Bruno | $385,000 | |
| Previous Owner | Gobbi Bruno | $50,000 | |
| Previous Owner | Gobbi Bruno | $338,000 | |
| Previous Owner | Gobbi Bruno | $400,000 | |
| Previous Owner | Gobbi Elizabeth Kent | $200,000 |
Property History
| Date | Event | Price | Change | Sq Ft Price |
|---|---|---|---|---|
| 07/08/2014 07/08/14 | Sold | $740,000 | +3.1% | $231 / Sq Ft |
| 04/21/2014 04/21/14 | Pending | -- | -- | -- |
| 04/21/2014 04/21/14 | For Sale | $718,000 | -- | $224 / Sq Ft |
Tax History Compared to Growth
Tax History
| Year | Tax Paid | Tax Assessment Tax Assessment Total Assessment is a certain percentage of the fair market value that is determined by local assessors to be the total taxable value of land and additions on the property. | Land | Improvement |
|---|---|---|---|---|
| 2024 | $11,861 | $52,273 | $17,100 | $35,173 |
| 2023 | $11,861 | $54,050 | $17,100 | $36,950 |
| 2022 | $11,861 | $54,050 | $17,100 | $36,950 |
| 2021 | $8,622 | $35,530 | $11,286 | $24,244 |
| 2020 | $9,027 | $37,276 | $11,286 | $25,990 |
| 2019 | $9,639 | $40,784 | $11,286 | $29,498 |
| 2018 | $14,156 | $51,233 | $9,576 | $41,657 |
| 2017 | $13,782 | $51,233 | $9,576 | $41,657 |
| 2016 | $12,432 | $51,233 | $9,576 | $41,657 |
| 2015 | $10,537 | $38,959 | $8,208 | $30,751 |
| 2014 | $10,425 | $38,959 | $8,208 | $30,751 |
| 2013 | $9,006 | $38,959 | $8,208 | $30,751 |
Agents Affiliated with this Home
-
Annegret Harnischfeger

Seller's Agent in 2014
Annegret Harnischfeger
@ Properties
(847) 494-8344
5 Total Sales
-
Jan Hazlett

Buyer's Agent in 2014
Jan Hazlett
@ Properties
(847) 529-3737
14 in this area
114 Total Sales
Map
Source: Midwest Real Estate Data (MRED)
MLS Number: MRD08590770
APN: 11-07-111-004-0000
- 2245 Wesley Ave
- 1404 Lincoln St
- 1319 Lincoln St
- 1105 Leonard Place
- 1214 Central St Unit 2N
- 1210 Central St Unit 2
- 2017 Jackson Ave
- 2256 Sherman Ave Unit 1
- 810 Lincoln St
- 2026 Green Bay Rd
- 2233 Sherman Ave
- 2024 Maple Ave
- 734 Noyes St Unit L1
- 728 Lincoln St
- 730 Noyes St Unit K3
- 718 Noyes St Unit A2
- 720 Noyes St Unit C2
- 1945 Wesley Ave
- 708 Lincoln St
- 2252 Orrington Ave
- 2319 Asbury Ave
- 2315 Asbury Ave
- 2323 Asbury Ave
- 2325 Asbury Ave
- 2327 Asbury Ave
- 1225 Grant St
- 1223 Grant St
- 2320 Bryant Ave
- 2316 Bryant Ave
- 1231 Grant St Unit 1
- 1221 Grant St
- 2322 Bryant Ave
- 1217 Grant St
- 2328 Bryant Ave
- 1215 Grant St
- 2310 Asbury Ave
- 1211 Grant St
- 2332 Bryant Ave
- 2302 Asbury Ave
- 1201 Grant St
