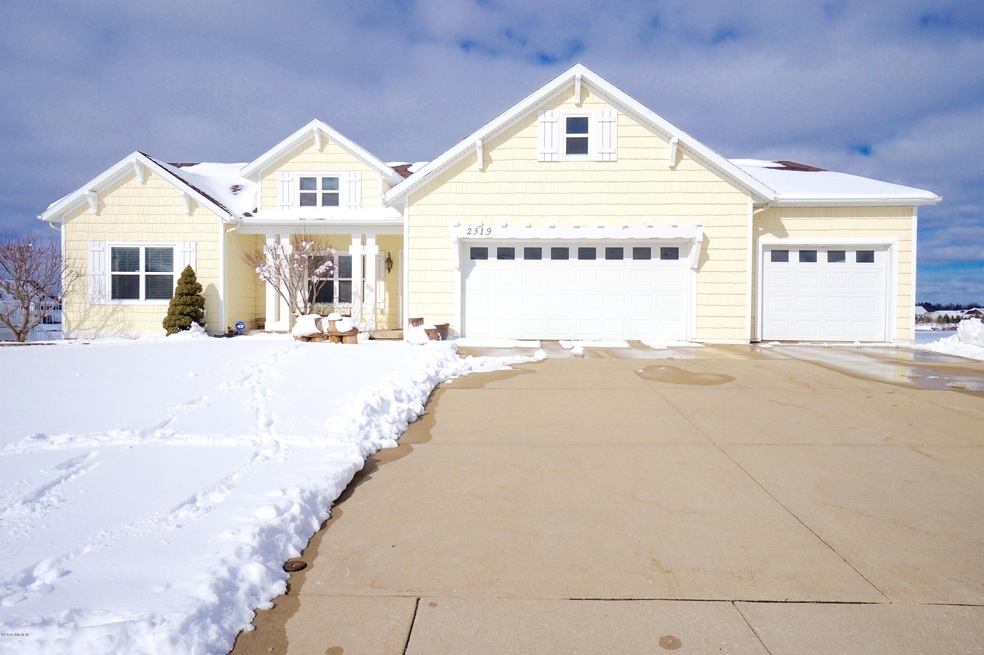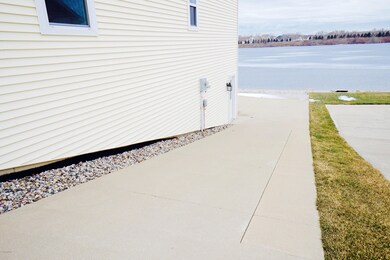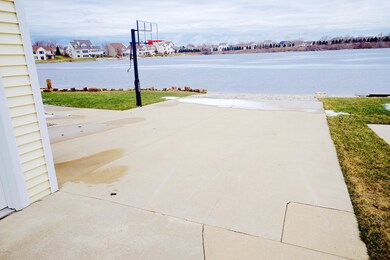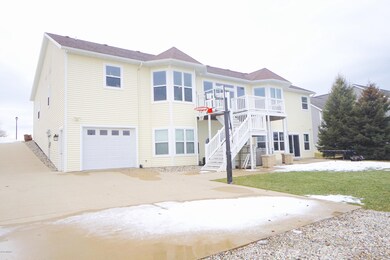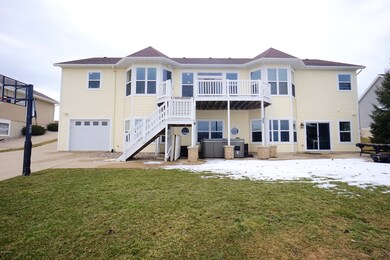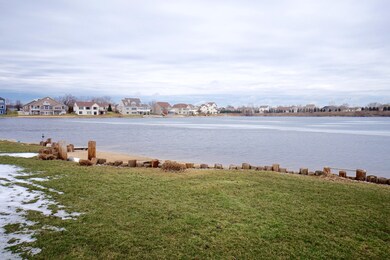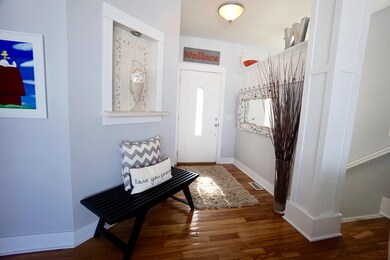
2319 Byron Shores Dr SW Byron Center, MI 49315
Highlights
- Private Waterfront
- Docks
- 3 Car Attached Garage
- Marshall Elementary School Rated A
- 1 Fireplace
- Living Room
About This Home
As of April 2021Beach living on an all sports lake at its best right in Byron Center School District. This Nautical Walkout Ranch will not disappoint you. One of two homes on the lake with a boat launch. The paved driveway down to the lake and the 3 stall garage (2 linear/L-Shaped) located on the walkout level make it a breeze to get all of your toys down to the lake and in storage. In addition to the walkout level garage there is also a 3 car wide attached garage leading into the main level. 6 car total. The home boasts over 3100 square feet of finished area including 4 bedrooms and 4 1/2 Baths, 2 of which are suites located on the main floor. The main floor features 2 master suites both with walk in closets, Gorgeous Brazilian teak wood floors and newer wood floors throughout the entire first leve The gleaming white kitchen with stainless steel appliances and granite countertops will make prepping food a breeze with plenty of room for everyone. The open concept floor plan allows you to socialize and keep an eye on all of your family or guests. The lower walkout level has much to offer leading straight out to the lake. There is even a changing room off of a full bath for your guests to get their swim gear on prior to hitting the lake. The lower level also features two additional bedrooms with walking closets one with port hole inspired windows out to the lake. There is also a kitchen, dining area and rec/family room area with newer carpeting over looking the lake located on this floor. When you step outside from either level you will be invited by the buffered treed yard and clean sand beach area. Plenty of room for entertaining either from the deck or patio areas overlooking the lake. The home also comes with a dock. The 8 person hot tub will help keep you and all of your guests warm on those cool brisk nights. The walkout level garage also is stubbed in for a future shower. With the amenities this home has to offer it won't last long.
Last Agent to Sell the Property
Blue Owl Properties License #6502348592 Listed on: 03/01/2016
Home Details
Home Type
- Single Family
Est. Annual Taxes
- $5,277
Year Built
- Built in 2006
Lot Details
- 0.33 Acre Lot
- Lot Dimensions are 100.5 x 145
- Private Waterfront
- 100 Feet of Waterfront
HOA Fees
- $18 Monthly HOA Fees
Parking
- 3 Car Attached Garage
Home Design
- Vinyl Siding
Interior Spaces
- 3,120 Sq Ft Home
- 1-Story Property
- 1 Fireplace
- Living Room
- Laundry on main level
Bedrooms and Bathrooms
- 4 Bedrooms
Basement
- Walk-Out Basement
- Basement Fills Entire Space Under The House
- Natural lighting in basement
Accessible Home Design
- Halls are 36 inches wide or more
Outdoor Features
- Water Access
- Docks
Utilities
- Forced Air Heating System
- Heating System Uses Natural Gas
Community Details
Overview
- Association fees include water
Recreation
- Water Sports
Ownership History
Purchase Details
Home Financials for this Owner
Home Financials are based on the most recent Mortgage that was taken out on this home.Purchase Details
Home Financials for this Owner
Home Financials are based on the most recent Mortgage that was taken out on this home.Purchase Details
Purchase Details
Similar Homes in Byron Center, MI
Home Values in the Area
Average Home Value in this Area
Purchase History
| Date | Type | Sale Price | Title Company |
|---|---|---|---|
| Warranty Deed | $670,000 | Denali Title & Escrow | |
| Warranty Deed | $530,000 | First American Title Ins Co | |
| Warranty Deed | $395,000 | Chicago Title | |
| Warranty Deed | $114,945 | Transnation Title |
Mortgage History
| Date | Status | Loan Amount | Loan Type |
|---|---|---|---|
| Open | $200,000 | New Conventional | |
| Previous Owner | $100,000 | Credit Line Revolving | |
| Previous Owner | $50,000 | Future Advance Clause Open End Mortgage | |
| Previous Owner | $38,000 | Credit Line Revolving | |
| Previous Owner | $371,000 | New Conventional | |
| Previous Owner | $0 | Unknown |
Property History
| Date | Event | Price | Change | Sq Ft Price |
|---|---|---|---|---|
| 04/09/2021 04/09/21 | Sold | $670,000 | +3.1% | $215 / Sq Ft |
| 03/12/2021 03/12/21 | Pending | -- | -- | -- |
| 03/09/2021 03/09/21 | For Sale | $649,900 | +22.6% | $208 / Sq Ft |
| 03/29/2016 03/29/16 | Sold | $530,000 | 0.0% | $170 / Sq Ft |
| 03/02/2016 03/02/16 | Pending | -- | -- | -- |
| 03/01/2016 03/01/16 | For Sale | $529,900 | -- | $170 / Sq Ft |
Tax History Compared to Growth
Tax History
| Year | Tax Paid | Tax Assessment Tax Assessment Total Assessment is a certain percentage of the fair market value that is determined by local assessors to be the total taxable value of land and additions on the property. | Land | Improvement |
|---|---|---|---|---|
| 2025 | $6,536 | $364,200 | $0 | $0 |
| 2024 | $6,536 | $336,700 | $0 | $0 |
| 2023 | $6,251 | $304,200 | $0 | $0 |
| 2022 | $8,712 | $279,900 | $0 | $0 |
| 2021 | $7,376 | $250,100 | $0 | $0 |
| 2020 | $5,005 | $247,300 | $0 | $0 |
| 2019 | $7,198 | $241,600 | $0 | $0 |
| 2018 | $7,050 | $230,100 | $47,500 | $182,600 |
| 2017 | $6,863 | $196,800 | $0 | $0 |
| 2016 | $5,370 | $187,200 | $0 | $0 |
| 2015 | $5,278 | $187,200 | $0 | $0 |
| 2013 | -- | $169,600 | $0 | $0 |
Agents Affiliated with this Home
-
Dave Kooistra

Seller's Agent in 2021
Dave Kooistra
Apex Realty Group
(616) 485-3435
8 in this area
178 Total Sales
-
Amy Garcia

Buyer's Agent in 2021
Amy Garcia
Bellabay Realty LLC
(616) 437-4312
4 in this area
206 Total Sales
-
Jennifer Holzwarth

Seller's Agent in 2016
Jennifer Holzwarth
Blue Owl Properties
(616) 813-4582
38 Total Sales
Map
Source: Southwestern Michigan Association of REALTORS®
MLS Number: 16008180
APN: 41-21-10-102-028
- 2364 Byron Shores Dr SW
- 2269 Pleasant Pond Dr SW
- 7066 Country Springs Dr SW
- 1969 Northfield Ct SW
- 7446 Whistleridge SW
- 6633 Northfield St SW
- 6612 Northfield St SW
- 2581 Ravines Trail Dr SW
- 2583 Ravines Trail Dr SW
- 1712 Lisa Dr SW Unit 57
- 6580 Sunflower Dr SW
- 1551 Providence Cove Ct
- 7507 Red Osier Dr SW
- 1506 Providence Cove Ct
- 7708 Stations Dr SW Unit 7
- 7609 Clementine Ave
- 7609 Clementine Ave
- 7609 Clementine Ave
- 7609 Clementine Ave
- 7609 Clementine Ave
