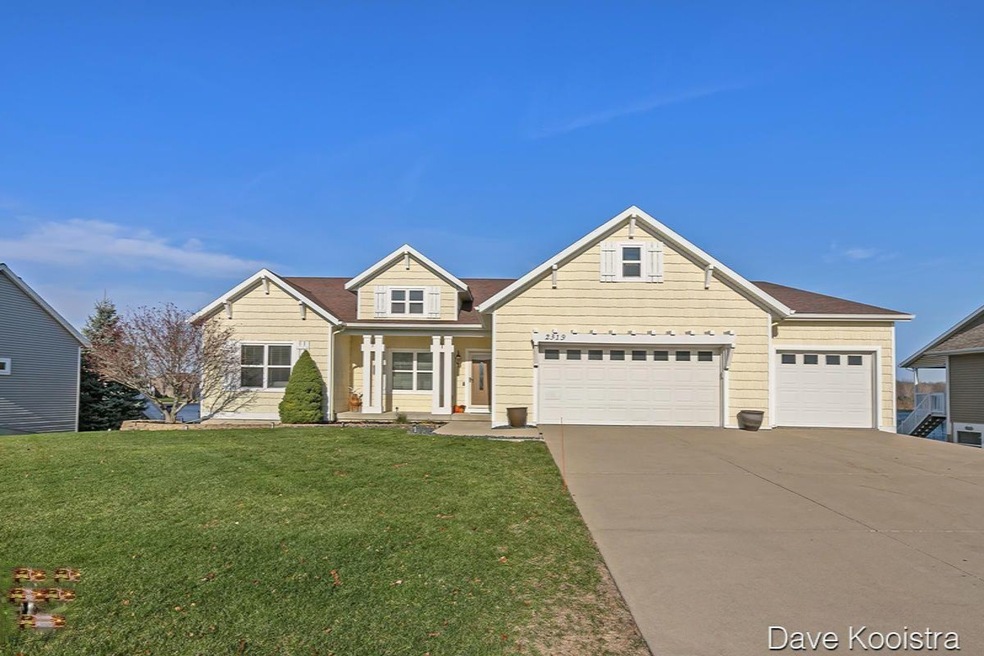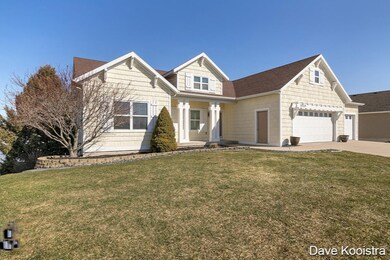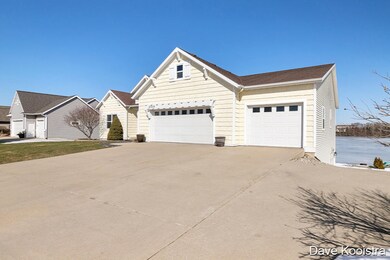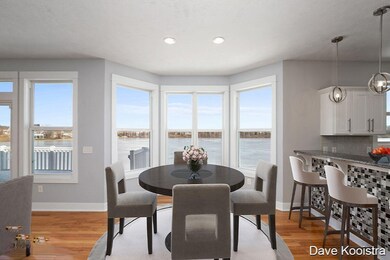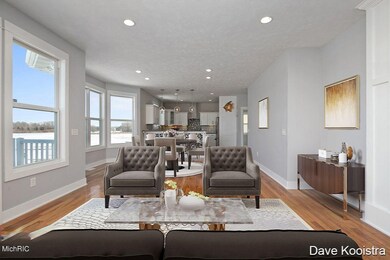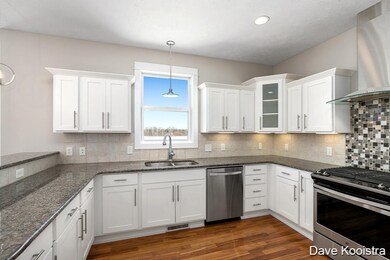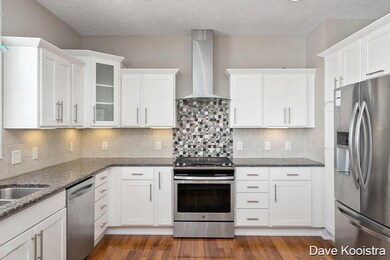
2319 Byron Shores Dr SW Byron Center, MI 49315
Highlights
- Private Waterfront
- Docks
- Sauna
- Marshall Elementary School Rated A
- Spa
- Deck
About This Home
As of April 2021You must come see this large walkout ranch with a nice open floor plan on ALL SPORTS LAKE in the Blue Ribbon Award winning Byron Center school district. Many updates including brand new carpet and fresh paint. Kitchen with high end stainless steel appliances, snack bar, pantry, granite countertops, and tile backsplash. Living room with tall ceilings, gas fireplace, full wall of extra large windows plus sliding glass door to enormous deck overlooking the water, and TONS of natural light. Main floor master suite with HUGE walk in closet, tiled shower, and beautiful lake views. Main floor laundry with loads of cabinets. Junior suite on the main level as well. Walkout level boasts an enormous recreation room with a kitchenette and sliding glass doors to the lake. Bedrooms three and four are v very generous in size with large closets. You will also find two more full bathrooms and one has a built in sauna. Three stall attached garage with professional epoxy painted floor and nicely finished walls(cleanest garage you will ever see!!!). There is an absolutely enormous under-garage (about 3 stalls of space) with a full size door to the lake side for storage of boats and floats and all your water toys. Driveway around the side of the house for access. Relax in the hot tub and enjoy the nice sandy beach with views of sunset and sunrise. Easy access to expressways, malls, restaurants, and hospitals. COME SEE IT TODAY!!! We received multiple offers on this property yesterday and the seller is requesting highest and best by 6pm on Thursday 3/11.
Home Details
Home Type
- Single Family
Est. Annual Taxes
- $7,307
Year Built
- Built in 2006
Lot Details
- 0.33 Acre Lot
- Lot Dimensions are 100.5 x 145
- Private Waterfront
- 100 Feet of Waterfront
- Shrub
- Sprinkler System
- Property is zoned R1, R1
HOA Fees
- $18 Monthly HOA Fees
Parking
- 3 Car Attached Garage
- Garage Door Opener
Home Design
- Composition Roof
- Vinyl Siding
Interior Spaces
- 3,120 Sq Ft Home
- 1-Story Property
- Wet Bar
- Ceiling Fan
- Gas Log Fireplace
- Window Treatments
- Window Screens
- Living Room with Fireplace
- Sauna
- Wood Flooring
- Walk-Out Basement
Kitchen
- Range<<rangeHoodToken>>
- <<microwave>>
- Dishwasher
- Snack Bar or Counter
Bedrooms and Bathrooms
- 4 Bedrooms | 2 Main Level Bedrooms
Laundry
- Laundry on main level
- Dryer
- Washer
Accessible Home Design
- Halls are 36 inches wide or more
Outdoor Features
- Spa
- Water Access
- Docks
- Deck
- Patio
- Porch
Utilities
- Forced Air Heating and Cooling System
- Heating System Uses Natural Gas
- Natural Gas Water Heater
Community Details
- Association fees include water
Ownership History
Purchase Details
Home Financials for this Owner
Home Financials are based on the most recent Mortgage that was taken out on this home.Purchase Details
Home Financials for this Owner
Home Financials are based on the most recent Mortgage that was taken out on this home.Purchase Details
Purchase Details
Similar Homes in Byron Center, MI
Home Values in the Area
Average Home Value in this Area
Purchase History
| Date | Type | Sale Price | Title Company |
|---|---|---|---|
| Warranty Deed | $670,000 | Denali Title & Escrow | |
| Warranty Deed | $530,000 | First American Title Ins Co | |
| Warranty Deed | $395,000 | Chicago Title | |
| Warranty Deed | $114,945 | Transnation Title |
Mortgage History
| Date | Status | Loan Amount | Loan Type |
|---|---|---|---|
| Open | $200,000 | New Conventional | |
| Previous Owner | $100,000 | Credit Line Revolving | |
| Previous Owner | $50,000 | Future Advance Clause Open End Mortgage | |
| Previous Owner | $38,000 | Credit Line Revolving | |
| Previous Owner | $371,000 | New Conventional | |
| Previous Owner | $0 | Unknown |
Property History
| Date | Event | Price | Change | Sq Ft Price |
|---|---|---|---|---|
| 04/09/2021 04/09/21 | Sold | $670,000 | +3.1% | $215 / Sq Ft |
| 03/12/2021 03/12/21 | Pending | -- | -- | -- |
| 03/09/2021 03/09/21 | For Sale | $649,900 | +22.6% | $208 / Sq Ft |
| 03/29/2016 03/29/16 | Sold | $530,000 | 0.0% | $170 / Sq Ft |
| 03/02/2016 03/02/16 | Pending | -- | -- | -- |
| 03/01/2016 03/01/16 | For Sale | $529,900 | -- | $170 / Sq Ft |
Tax History Compared to Growth
Tax History
| Year | Tax Paid | Tax Assessment Tax Assessment Total Assessment is a certain percentage of the fair market value that is determined by local assessors to be the total taxable value of land and additions on the property. | Land | Improvement |
|---|---|---|---|---|
| 2025 | $6,536 | $364,200 | $0 | $0 |
| 2024 | $6,536 | $336,700 | $0 | $0 |
| 2023 | $6,251 | $304,200 | $0 | $0 |
| 2022 | $8,712 | $279,900 | $0 | $0 |
| 2021 | $7,376 | $250,100 | $0 | $0 |
| 2020 | $5,005 | $247,300 | $0 | $0 |
| 2019 | $7,198 | $241,600 | $0 | $0 |
| 2018 | $7,050 | $230,100 | $47,500 | $182,600 |
| 2017 | $6,863 | $196,800 | $0 | $0 |
| 2016 | $5,370 | $187,200 | $0 | $0 |
| 2015 | $5,278 | $187,200 | $0 | $0 |
| 2013 | -- | $169,600 | $0 | $0 |
Agents Affiliated with this Home
-
Dave Kooistra

Seller's Agent in 2021
Dave Kooistra
Apex Realty Group
(616) 485-3435
8 in this area
176 Total Sales
-
Amy Garcia

Buyer's Agent in 2021
Amy Garcia
Bellabay Realty LLC
(616) 437-4312
4 in this area
206 Total Sales
-
Jennifer Holzwarth

Seller's Agent in 2016
Jennifer Holzwarth
Blue Owl Properties
(616) 813-4582
38 Total Sales
Map
Source: Southwestern Michigan Association of REALTORS®
MLS Number: 21006978
APN: 41-21-10-102-028
- 2364 Byron Shores Dr SW
- 2269 Pleasant Pond Dr SW
- 7066 Country Springs Dr SW
- 1969 Northfield Ct SW
- 7446 Whistleridge SW
- 6633 Northfield St SW
- 6612 Northfield St SW
- 2581 Ravines Trail Dr SW
- 2583 Ravines Trail Dr SW
- 1712 Lisa Dr SW Unit 57
- 6580 Sunflower Dr SW
- 1551 Providence Cove Ct
- 7507 Red Osier Dr SW
- 1506 Providence Cove Ct
- 7708 Stations Dr SW Unit 7
- 7609 Clementine Ave
- 7609 Clementine Ave
- 7609 Clementine Ave
- 7609 Clementine Ave
- 7609 Clementine Ave
