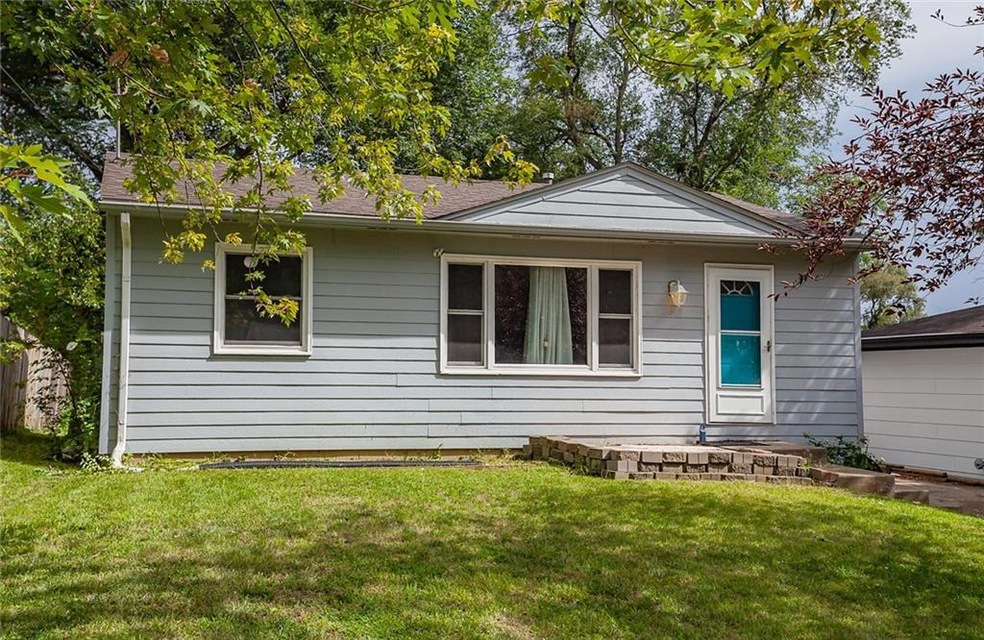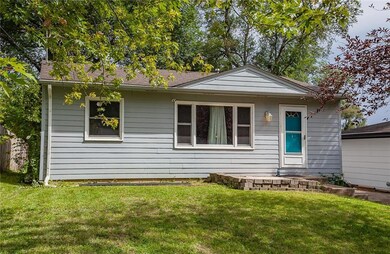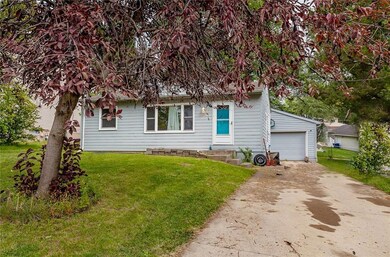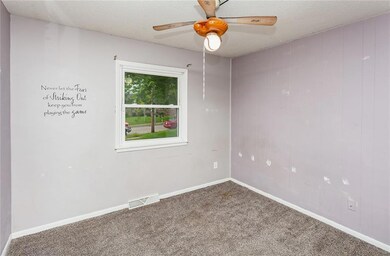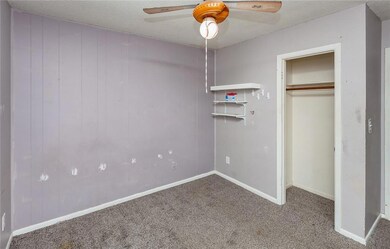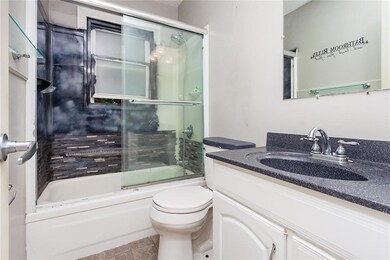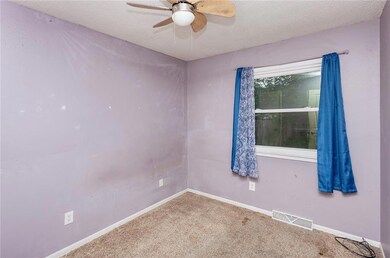
2319 E 41st Ct Des Moines, IA 50317
Sheridan Gardens NeighborhoodHighlights
- Ranch Style House
- Home Security System
- Partially Fenced Property
- No HOA
- Forced Air Heating and Cooling System
- Carpet
About This Home
As of October 2022Check out this charming central Iowa ranch that has it all for a great price! The main level includes three bedrooms and a full bath, a nicely sized family room and eat-in kitchen, laminate wood floors, and maple kitchen cabinets. The basement includes 400 sq. ft. of finished space, an additional family room + bathroom, and a laundry area (washer and dryer both stay!) with a utility sink. Walk outside to your oversized 24x30 ft, two-car detached garage and a partially fenced-in yard. Other perks: Cement board siding and the home is equipped with a radon mitigation system. You’re a quick 5-minute drive to the Iowa State Fairgrounds, 10 minutes from Altoona, and 15 minutes from downtown Des Moines. You’re also close to Brubaker Elementary, Hoyt Middle School, and central Iowa bike trails! Call today for a tour. All information obtained from the seller and public records.
Home Details
Home Type
- Single Family
Year Built
- Built in 1970
Lot Details
- 6,300 Sq Ft Lot
- Partially Fenced Property
- Property is zoned N3A
Parking
- 2 Car Detached Garage
Home Design
- Ranch Style House
- Block Foundation
- Asphalt Shingled Roof
- Cement Board or Planked
Interior Spaces
- 778 Sq Ft Home
- Partial Basement
Kitchen
- Stove
- Microwave
Flooring
- Carpet
- Laminate
Bedrooms and Bathrooms
- 3 Main Level Bedrooms
Laundry
- Dryer
- Washer
Home Security
- Home Security System
- Fire and Smoke Detector
Utilities
- Forced Air Heating and Cooling System
Community Details
- No Home Owners Association
Listing and Financial Details
- Assessor Parcel Number 06003809000000
Ownership History
Purchase Details
Home Financials for this Owner
Home Financials are based on the most recent Mortgage that was taken out on this home.Purchase Details
Home Financials for this Owner
Home Financials are based on the most recent Mortgage that was taken out on this home.Purchase Details
Home Financials for this Owner
Home Financials are based on the most recent Mortgage that was taken out on this home.Purchase Details
Home Financials for this Owner
Home Financials are based on the most recent Mortgage that was taken out on this home.Purchase Details
Home Financials for this Owner
Home Financials are based on the most recent Mortgage that was taken out on this home.Purchase Details
Home Financials for this Owner
Home Financials are based on the most recent Mortgage that was taken out on this home.Similar Homes in Des Moines, IA
Home Values in the Area
Average Home Value in this Area
Purchase History
| Date | Type | Sale Price | Title Company |
|---|---|---|---|
| Warranty Deed | $160,000 | -- | |
| Warranty Deed | $140,000 | None Available | |
| Warranty Deed | $129,000 | Attorney | |
| Joint Tenancy Deed | $120,500 | None Available | |
| Warranty Deed | $87,500 | -- | |
| Warranty Deed | $64,500 | -- |
Mortgage History
| Date | Status | Loan Amount | Loan Type |
|---|---|---|---|
| Open | $155,200 | New Conventional | |
| Previous Owner | $125,910 | Adjustable Rate Mortgage/ARM | |
| Previous Owner | $126,663 | FHA | |
| Previous Owner | $118,808 | FHA | |
| Previous Owner | $16,000 | Stand Alone Second | |
| Previous Owner | $64,000 | Fannie Mae Freddie Mac | |
| Previous Owner | $61,750 | No Value Available |
Property History
| Date | Event | Price | Change | Sq Ft Price |
|---|---|---|---|---|
| 10/24/2022 10/24/22 | Sold | $160,000 | 0.0% | $206 / Sq Ft |
| 09/28/2022 09/28/22 | Pending | -- | -- | -- |
| 09/22/2022 09/22/22 | For Sale | $160,000 | +14.4% | $206 / Sq Ft |
| 07/02/2018 07/02/18 | Sold | $139,900 | -6.7% | $180 / Sq Ft |
| 07/02/2018 07/02/18 | Pending | -- | -- | -- |
| 04/30/2018 04/30/18 | For Sale | $149,900 | +16.2% | $193 / Sq Ft |
| 08/10/2015 08/10/15 | Sold | $129,000 | -7.2% | $166 / Sq Ft |
| 08/01/2015 08/01/15 | Pending | -- | -- | -- |
| 04/30/2015 04/30/15 | For Sale | $139,000 | -- | $179 / Sq Ft |
Tax History Compared to Growth
Tax History
| Year | Tax Paid | Tax Assessment Tax Assessment Total Assessment is a certain percentage of the fair market value that is determined by local assessors to be the total taxable value of land and additions on the property. | Land | Improvement |
|---|---|---|---|---|
| 2024 | $3,900 | $198,200 | $26,000 | $172,200 |
| 2023 | $3,818 | $198,200 | $26,000 | $172,200 |
| 2022 | $3,788 | $162,000 | $22,300 | $139,700 |
| 2021 | $3,620 | $162,000 | $22,300 | $139,700 |
| 2020 | $3,762 | $145,100 | $20,000 | $125,100 |
| 2019 | $3,230 | $145,100 | $20,000 | $125,100 |
| 2018 | $3,192 | $128,700 | $17,500 | $111,200 |
| 2017 | $3,020 | $128,700 | $17,500 | $111,200 |
| 2016 | $2,620 | $120,200 | $16,000 | $104,200 |
| 2015 | $2,620 | $99,400 | $16,000 | $83,400 |
| 2014 | $2,476 | $96,700 | $15,500 | $81,200 |
Agents Affiliated with this Home
-
Zack Barragan
Z
Seller's Agent in 2022
Zack Barragan
RE/MAX
(515) 745-1732
1 in this area
82 Total Sales
-
David Rodriguez

Seller Co-Listing Agent in 2022
David Rodriguez
RE/MAX
(515) 619-8150
2 in this area
344 Total Sales
-
Julia Watermiller
J
Buyer's Agent in 2022
Julia Watermiller
Iowa Realty Beaverdale
(515) 669-5595
2 in this area
88 Total Sales
-
Kristina Sharp

Seller's Agent in 2018
Kristina Sharp
Iowa Realty Altoona
(515) 554-0643
1 in this area
56 Total Sales
-
N
Buyer's Agent in 2018
Nolan Bonnstetter
Space Simply
-
T
Seller's Agent in 2015
Tiffany Lofland
BHHS First Realty Ankeny
Map
Source: Des Moines Area Association of REALTORS®
MLS Number: 660662
APN: 060-03809000000
- 2319 E 41st St
- 2311 Williams St
- 2409 E 41st Ct
- 2405 Williams St
- 1902 E 40th St
- 2536 E 41st Ct
- 2330 E 40th St
- 2204 E 40th St
- 4220 Wilson Ave
- 2311 E 39th St
- 2322 E 39th St
- 2809 E 41st St
- 000 Williams St
- 2211 E 38th St
- 2345 E 37th Ct
- 2611 E 38th St
- 2420 E 37th St
- 2907 E 43rd St
- 3832 Richmond Ave
- 3916 E Tiffin Ave
