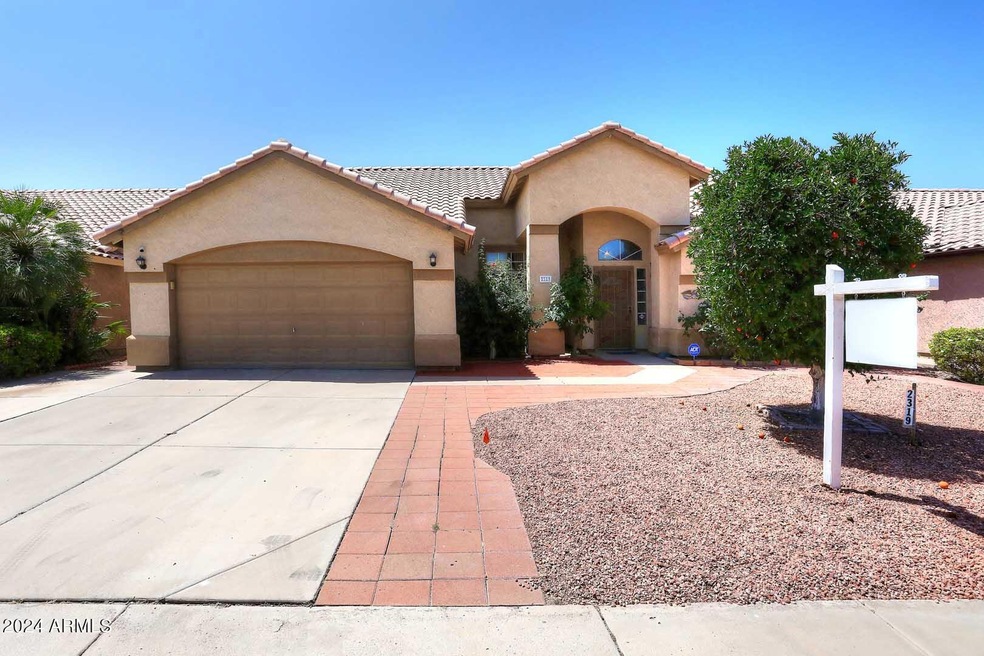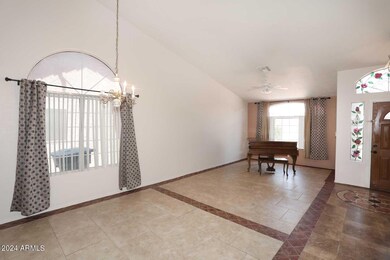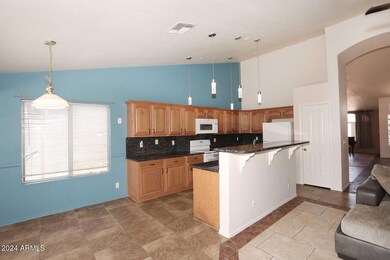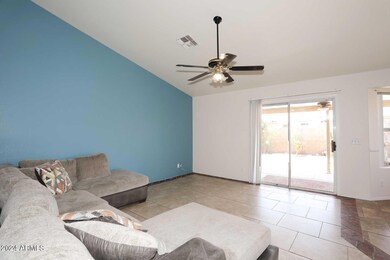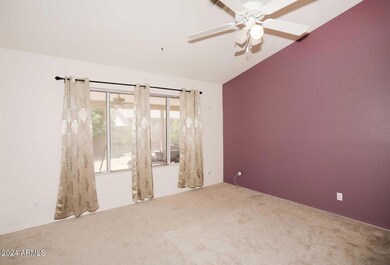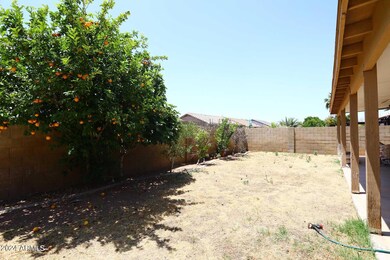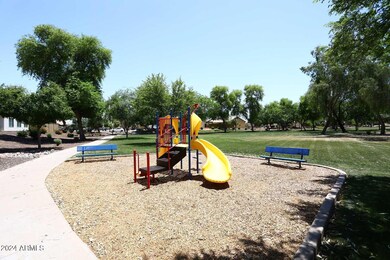
2319 E San Tan Dr Gilbert, AZ 85296
East Gilbert NeighborhoodHighlights
- Vaulted Ceiling
- Spanish Architecture
- Granite Countertops
- Finley Farms Elementary School Rated A-
- <<bathWSpaHydroMassageTubToken>>
- Covered patio or porch
About This Home
As of July 2024Welcome home to the beautiful community of Cottonwoods Crossing in Gilbert! This 4 bedrooms, 2 baths, 2004 SQ FT home is just waiting for a special family to make it their own! Formal living & dining room includes piano! Tile flooring in all the right places with vaulted ceilings T/O. White appliances, granite counters, designer pendant lighting, breakfast bar and lots of cabinets in the kitchen! Spacious primary suite with spa-like private bath & walk-in closet! Large lot, covered patio, built-in BBQ and much more! Top schools, plenty of restaurants & shopping make this a must see! You won't want to miss it!
Last Agent to Sell the Property
RE/MAX Excalibur License #SA690734000 Listed on: 05/22/2024

Home Details
Home Type
- Single Family
Est. Annual Taxes
- $1,727
Year Built
- Built in 1995
Lot Details
- 6,299 Sq Ft Lot
- Desert faces the front of the property
- Block Wall Fence
- Front and Back Yard Sprinklers
- Grass Covered Lot
HOA Fees
- $49 Monthly HOA Fees
Parking
- 2 Car Garage
- Garage Door Opener
Home Design
- Spanish Architecture
- Wood Frame Construction
- Tile Roof
- Stucco
Interior Spaces
- 2,004 Sq Ft Home
- 1-Story Property
- Vaulted Ceiling
- Ceiling Fan
- Double Pane Windows
- Solar Screens
Kitchen
- Eat-In Kitchen
- Breakfast Bar
- <<builtInMicrowave>>
- Kitchen Island
- Granite Countertops
Flooring
- Carpet
- Tile
Bedrooms and Bathrooms
- 4 Bedrooms
- Primary Bathroom is a Full Bathroom
- 2 Bathrooms
- Dual Vanity Sinks in Primary Bathroom
- <<bathWSpaHydroMassageTubToken>>
- Bathtub With Separate Shower Stall
Accessible Home Design
- No Interior Steps
Outdoor Features
- Covered patio or porch
- Built-In Barbecue
Schools
- Finley Farms Elementary School
- Greenfield Junior High School
- Gilbert High School
Utilities
- Central Air
- Heating Available
- High Speed Internet
- Cable TV Available
Listing and Financial Details
- Tax Lot 219
- Assessor Parcel Number 304-26-280
Community Details
Overview
- Association fees include ground maintenance
- Tri City Property Mg Association, Phone Number (480) 844-2224
- Built by PROVIDENCE HOMES
- Cottonwoods Crossing Phase 2 Subdivision
Recreation
- Community Playground
- Bike Trail
Ownership History
Purchase Details
Home Financials for this Owner
Home Financials are based on the most recent Mortgage that was taken out on this home.Purchase Details
Home Financials for this Owner
Home Financials are based on the most recent Mortgage that was taken out on this home.Purchase Details
Home Financials for this Owner
Home Financials are based on the most recent Mortgage that was taken out on this home.Purchase Details
Home Financials for this Owner
Home Financials are based on the most recent Mortgage that was taken out on this home.Purchase Details
Purchase Details
Home Financials for this Owner
Home Financials are based on the most recent Mortgage that was taken out on this home.Purchase Details
Home Financials for this Owner
Home Financials are based on the most recent Mortgage that was taken out on this home.Purchase Details
Similar Homes in Gilbert, AZ
Home Values in the Area
Average Home Value in this Area
Purchase History
| Date | Type | Sale Price | Title Company |
|---|---|---|---|
| Warranty Deed | $395,000 | First American Title Insurance | |
| Interfamily Deed Transfer | -- | None Available | |
| Interfamily Deed Transfer | -- | Magnus Title Agency | |
| Interfamily Deed Transfer | -- | Magnus Title Agency | |
| Warranty Deed | $163,000 | Capital Title Agency Inc | |
| Interfamily Deed Transfer | -- | Fidelity National Title | |
| Warranty Deed | $149,900 | Fidelity National Title | |
| Warranty Deed | $132,000 | Security Title Agency | |
| Joint Tenancy Deed | $114,060 | Security Title Agency | |
| Cash Sale Deed | $99,802 | Security Title Agency |
Mortgage History
| Date | Status | Loan Amount | Loan Type |
|---|---|---|---|
| Previous Owner | $294,808 | VA | |
| Previous Owner | $291,500 | VA | |
| Previous Owner | $291,000 | VA | |
| Previous Owner | $262,000 | Negative Amortization | |
| Previous Owner | $132,725 | Fannie Mae Freddie Mac | |
| Previous Owner | $130,400 | New Conventional | |
| Previous Owner | $100,000 | New Conventional | |
| Previous Owner | $103,050 | FHA | |
| Closed | $24,450 | No Value Available |
Property History
| Date | Event | Price | Change | Sq Ft Price |
|---|---|---|---|---|
| 07/08/2025 07/08/25 | Price Changed | $635,000 | +3.3% | $317 / Sq Ft |
| 06/26/2025 06/26/25 | Price Changed | $615,000 | -3.9% | $307 / Sq Ft |
| 06/22/2025 06/22/25 | Price Changed | $639,999 | +0.8% | $319 / Sq Ft |
| 06/15/2025 06/15/25 | Price Changed | $635,000 | -1.5% | $317 / Sq Ft |
| 06/11/2025 06/11/25 | Price Changed | $644,444 | -0.2% | $322 / Sq Ft |
| 06/02/2025 06/02/25 | Price Changed | $645,555 | -0.3% | $322 / Sq Ft |
| 05/22/2025 05/22/25 | Price Changed | $647,777 | -0.3% | $323 / Sq Ft |
| 04/30/2025 04/30/25 | Price Changed | $649,999 | -2.3% | $324 / Sq Ft |
| 04/23/2025 04/23/25 | Price Changed | $665,000 | +2.3% | $332 / Sq Ft |
| 04/16/2025 04/16/25 | Price Changed | $650,000 | -2.3% | $324 / Sq Ft |
| 03/29/2025 03/29/25 | For Sale | $665,000 | +68.4% | $332 / Sq Ft |
| 07/26/2024 07/26/24 | Sold | $395,000 | -16.8% | $197 / Sq Ft |
| 07/15/2024 07/15/24 | Pending | -- | -- | -- |
| 07/10/2024 07/10/24 | Price Changed | $475,000 | -3.0% | $237 / Sq Ft |
| 06/17/2024 06/17/24 | Price Changed | $489,900 | -2.0% | $244 / Sq Ft |
| 05/29/2024 05/29/24 | Price Changed | $499,900 | -2.9% | $249 / Sq Ft |
| 05/22/2024 05/22/24 | For Sale | $515,000 | -- | $257 / Sq Ft |
Tax History Compared to Growth
Tax History
| Year | Tax Paid | Tax Assessment Tax Assessment Total Assessment is a certain percentage of the fair market value that is determined by local assessors to be the total taxable value of land and additions on the property. | Land | Improvement |
|---|---|---|---|---|
| 2025 | $1,715 | $22,821 | -- | -- |
| 2024 | $1,727 | $21,734 | -- | -- |
| 2023 | $1,727 | $37,650 | $7,530 | $30,120 |
| 2022 | $1,673 | $28,500 | $5,700 | $22,800 |
| 2021 | $1,761 | $26,910 | $5,380 | $21,530 |
| 2020 | $1,732 | $24,930 | $4,980 | $19,950 |
| 2019 | $1,594 | $22,870 | $4,570 | $18,300 |
| 2018 | $1,546 | $21,350 | $4,270 | $17,080 |
| 2017 | $1,494 | $19,920 | $3,980 | $15,940 |
| 2016 | $1,547 | $19,330 | $3,860 | $15,470 |
| 2015 | $1,408 | $18,410 | $3,680 | $14,730 |
Agents Affiliated with this Home
-
Mamta Jain

Seller's Agent in 2025
Mamta Jain
Realty One Group
(602) 361-9292
19 Total Sales
-
Kimberly Waletich

Seller's Agent in 2024
Kimberly Waletich
RE/MAX
(480) 221-6802
1 in this area
59 Total Sales
-
Bayley Marshall
B
Buyer's Agent in 2024
Bayley Marshall
Aurumys
(888) 897-7821
1 in this area
20 Total Sales
Map
Source: Arizona Regional Multiple Listing Service (ARMLS)
MLS Number: 6708921
APN: 304-26-280
- 2189 E Ranch Ct
- 952 S Canal Dr
- 2245 E Sherri Dr
- 2541 E Stottler Dr
- 1079 S Parkcrest St
- 2056 E San Tan Ct
- 2621 E Stottler Dr
- 2633 E Brooks St
- 2641 E Brooks St
- 4073 E Amoroso Dr
- 2281 E Saratoga St
- 2830 E Estrella Ct
- 2834 E Devon Ct
- 2634 E Tamarisk St
- 2551 E Saratoga St
- 1865 E Pinto Dr
- 2701 E Hobart St
- 2881 E Estrella Ct
- 2880 E Nunneley Rd
- 2865 E Cathy Dr
