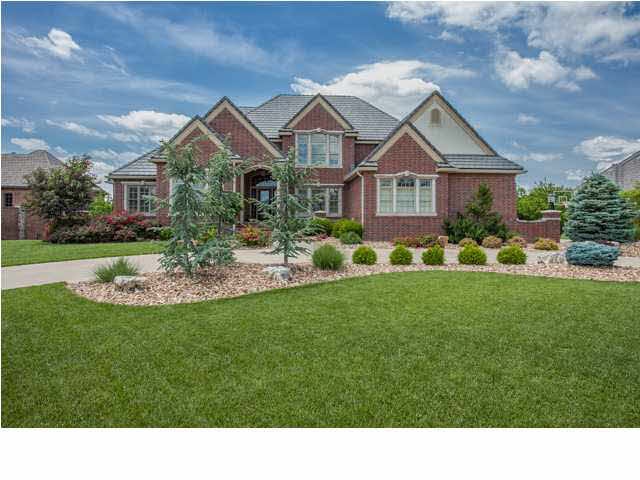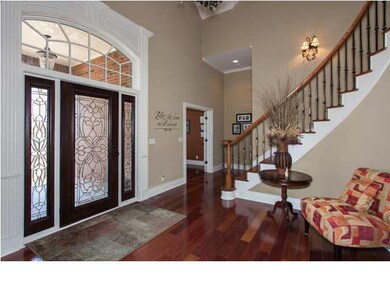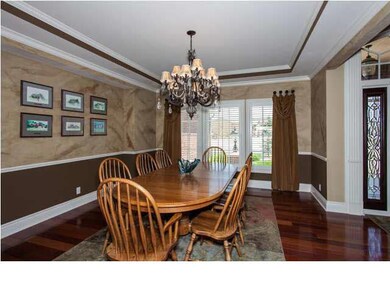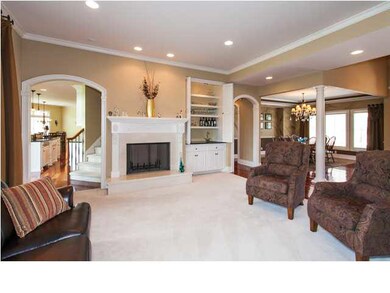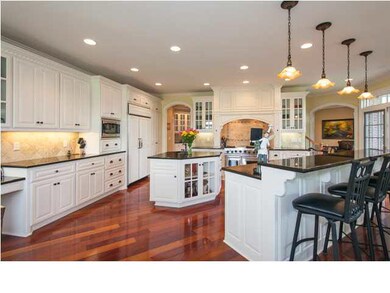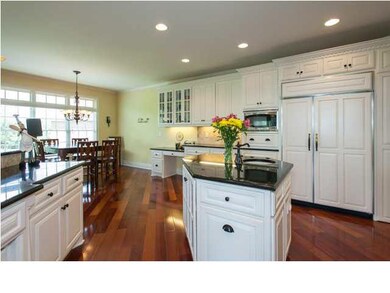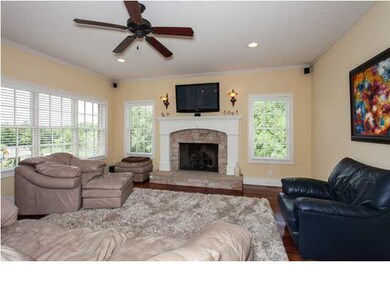
2319 N Rosemont Cir Wichita, KS 67228
Highlights
- Spa
- Community Lake
- Wooded Lot
- Wheatland Elementary School Rated A
- Family Room with Fireplace
- Traditional Architecture
About This Home
As of October 2018Fantastic family estate home located on a wooded lot in the gated community at the Hawthorne. This home displays high levels of detail and customized craftsmanship. Interior highlights include: two story foyer with sweeping staircase & wood floors, large dining room appointed with crown molding and wood floorings, formal living anchored by a fireplace, wet bar and beautiful windows overlooking the backyard & a large hearth room with fireplace. Adjoining the hearth room is a stunning chef's kitchen with outstanding amenities: Viking range & ovens, large center island with veggie sink & eating bar, granite countertops, range hood, breakfast nook, huge walk-in pantry & wood flooring. The elegant master suite offers a beautiful custom ceiling, 10x10 sitting room & spa-like bathroom with private entrance to deck, double sink vanity, walk-in tile shower with glass door, wonderful coffee bar and two spacious closets. A wonderful office/library, powder bath & huge laundry w/ many built-ins complete the main level. 3 lovely bedrooms (all with huge walk-in closets) & 2 baths complete the upstairs living quarters. Spectacular finishes continue in the true walk out lower level of this home. Huge rec room & game room display areas for living and playing. Features include: fireplace, wet bar, future 16x16 theater room, 2 bedrooms, exercise room with closet (concrete storm room)& full bath. An additional room is ready to finish for an additional game area. Enjoy the backyard dreamscape with vista views of the lush trees, iron fencing, covered deck, covered concrete stained patio, fire pit, sprinkler system and irrigation well.
Last Agent to Sell the Property
Coldwell Banker Plaza Real Estate License #00032165 Listed on: 06/11/2013

Home Details
Home Type
- Single Family
Est. Annual Taxes
- $12,017
Year Built
- Built in 2004
Lot Details
- 0.59 Acre Lot
- Cul-De-Sac
- Wrought Iron Fence
- Sprinkler System
- Wooded Lot
HOA Fees
- $94 Monthly HOA Fees
Home Design
- Traditional Architecture
- Brick or Stone Mason
- Tile Roof
Interior Spaces
- 1.5-Story Property
- Wet Bar
- Built-In Desk
- Ceiling Fan
- Multiple Fireplaces
- Gas Fireplace
- Window Treatments
- Family Room with Fireplace
- Family Room Off Kitchen
- Living Room with Fireplace
- Formal Dining Room
- Recreation Room with Fireplace
- Game Room
- Wood Flooring
- Home Security System
Kitchen
- Breakfast Bar
- Oven or Range
- Range Hood
- Microwave
- Dishwasher
- Kitchen Island
- Disposal
Bedrooms and Bathrooms
- 6 Bedrooms
- Primary Bedroom on Main
- En-Suite Primary Bedroom
- Walk-In Closet
- Whirlpool Bathtub
- Separate Shower in Primary Bathroom
Laundry
- Laundry Room
- Laundry on main level
Finished Basement
- Walk-Out Basement
- Basement Fills Entire Space Under The House
- Bedroom in Basement
- Finished Basement Bathroom
Parking
- 4 Car Attached Garage
- Side Facing Garage
- Garage Door Opener
Outdoor Features
- Spa
- Covered patio or porch
- Storm Cellar or Shelter
- Rain Gutters
Schools
- Wheatland Elementary School
- Andover Middle School
- Andover High School
Utilities
- Humidifier
- Forced Air Zoned Heating and Cooling System
- Heating System Uses Gas
Community Details
Overview
- $400 HOA Transfer Fee
- Hawthorne Subdivision
- Community Lake
- Greenbelt
Recreation
- Community Playground
- Community Pool
- Jogging Path
Ownership History
Purchase Details
Purchase Details
Home Financials for this Owner
Home Financials are based on the most recent Mortgage that was taken out on this home.Purchase Details
Purchase Details
Home Financials for this Owner
Home Financials are based on the most recent Mortgage that was taken out on this home.Purchase Details
Home Financials for this Owner
Home Financials are based on the most recent Mortgage that was taken out on this home.Purchase Details
Home Financials for this Owner
Home Financials are based on the most recent Mortgage that was taken out on this home.Purchase Details
Home Financials for this Owner
Home Financials are based on the most recent Mortgage that was taken out on this home.Similar Homes in Wichita, KS
Home Values in the Area
Average Home Value in this Area
Purchase History
| Date | Type | Sale Price | Title Company |
|---|---|---|---|
| Interfamily Deed Transfer | -- | None Available | |
| Warranty Deed | -- | Security 1St Title | |
| Deed | $800,000 | Security 1St Title | |
| Warranty Deed | -- | Security 1St Title | |
| Warranty Deed | -- | Kst | |
| Warranty Deed | -- | Stewart Title Of Wichita | |
| Warranty Deed | -- | None Available |
Mortgage History
| Date | Status | Loan Amount | Loan Type |
|---|---|---|---|
| Open | $600,000 | New Conventional | |
| Previous Owner | $900,000 | Credit Line Revolving | |
| Previous Owner | $660,000 | New Conventional | |
| Previous Owner | $675,000 | Adjustable Rate Mortgage/ARM | |
| Previous Owner | $359,000 | Adjustable Rate Mortgage/ARM | |
| Previous Owner | $378,000 | New Conventional | |
| Previous Owner | $383,000 | New Conventional | |
| Previous Owner | $394,000 | New Conventional | |
| Previous Owner | $412,000 | New Conventional | |
| Previous Owner | $416,000 | New Conventional | |
| Previous Owner | $417,000 | New Conventional | |
| Previous Owner | $748,000 | New Conventional | |
| Previous Owner | $46,750 | Credit Line Revolving | |
| Previous Owner | $100,000 | Credit Line Revolving |
Property History
| Date | Event | Price | Change | Sq Ft Price |
|---|---|---|---|---|
| 10/22/2018 10/22/18 | Sold | -- | -- | -- |
| 09/09/2018 09/09/18 | Pending | -- | -- | -- |
| 07/02/2018 07/02/18 | For Sale | $1,348,888 | -0.1% | $173 / Sq Ft |
| 06/01/2016 06/01/16 | Sold | -- | -- | -- |
| 04/09/2016 04/09/16 | Pending | -- | -- | -- |
| 02/17/2016 02/17/16 | For Sale | $1,350,000 | +12.6% | $188 / Sq Ft |
| 09/27/2013 09/27/13 | Sold | -- | -- | -- |
| 08/13/2013 08/13/13 | Pending | -- | -- | -- |
| 06/11/2013 06/11/13 | For Sale | $1,199,000 | -- | $167 / Sq Ft |
Tax History Compared to Growth
Tax History
| Year | Tax Paid | Tax Assessment Tax Assessment Total Assessment is a certain percentage of the fair market value that is determined by local assessors to be the total taxable value of land and additions on the property. | Land | Improvement |
|---|---|---|---|---|
| 2025 | $22,677 | $159,390 | $20,217 | $139,173 |
| 2023 | $22,677 | $168,234 | $20,217 | $148,017 |
| 2022 | $21,014 | $151,628 | $20,217 | $131,411 |
| 2021 | $19,828 | $141,393 | $20,217 | $121,176 |
| 2020 | $19,214 | $137,000 | $20,217 | $116,783 |
| 2019 | $19,578 | $137,000 | $24,357 | $112,643 |
| 2018 | $18,940 | $127,903 | $22,563 | $105,340 |
| 2017 | $18,234 | $0 | $0 | $0 |
| 2016 | $16,919 | $0 | $0 | $0 |
| 2015 | $16,970 | $0 | $0 | $0 |
| 2014 | $16,228 | $0 | $0 | $0 |
Agents Affiliated with this Home
-

Seller's Agent in 2018
Amanda Rempe
Keller Williams Hometown Partners
(316) 990-1497
40 Total Sales
-

Seller's Agent in 2016
Kelly Ball
Keller Williams Signature Partners, LLC
(316) 644-4047
80 Total Sales
-

Seller's Agent in 2013
Amelia Sumerell
Coldwell Banker Plaza Real Estate
(316) 686-7121
413 Total Sales
Map
Source: South Central Kansas MLS
MLS Number: 353596
APN: 111-02-0-31-05-039.00
- 2306 N Lindsay Cir
- 13902 E Ayesbury St
- 2410 N Woodridge Cir
- 2541 N Davin Cir
- 12828 E Churchill St
- 14108 E Ayesbury Cir
- 2667 N Woodridge Ct
- 2722 N Woodridge St
- 14108 E Mainsgate St
- 2730 N Woodridge St
- 2767 N Woodridge Ct
- 12373 E Woodspring Ct
- 12513 E 27th Ct N
- 12369 E Woodspring Ct
- 12125 E Boxthorn Ct
- 1818 N Burning Tree Cir
- 14109 E Churchill St
- 2753 N Eagle Ct
- 12446 E 27th Ct N
- 14306 E Churchill Cir
