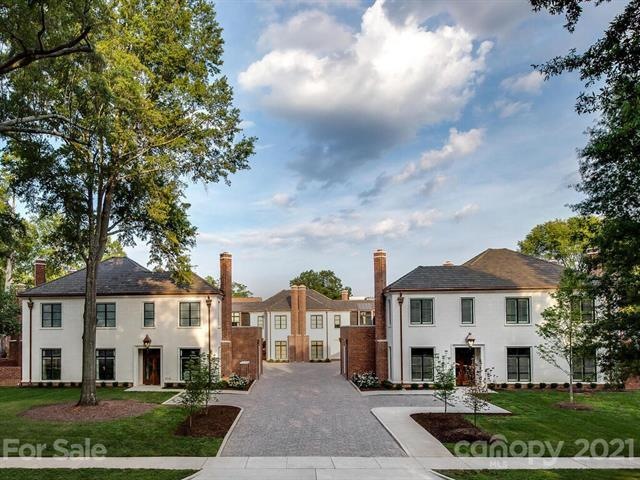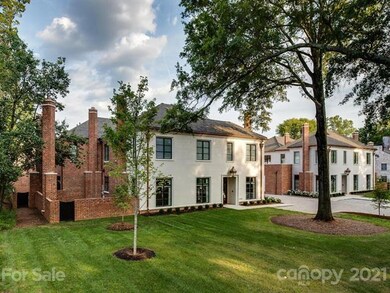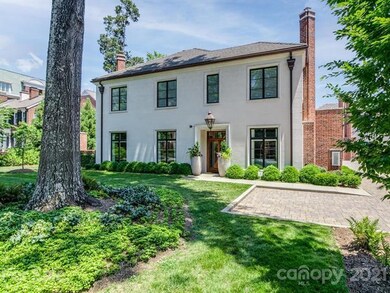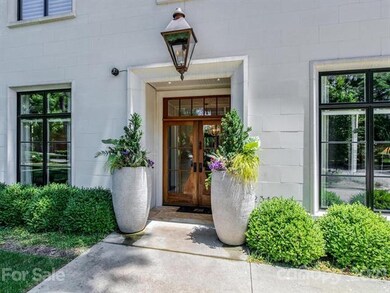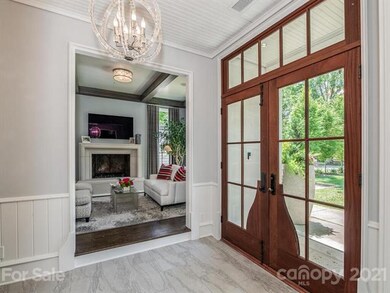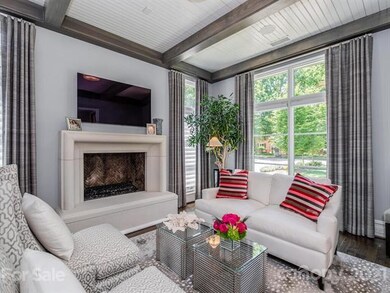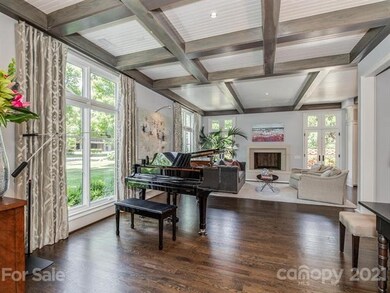
2319 Selwyn Ave Charlotte, NC 28207
Myers Park NeighborhoodHighlights
- Open Floorplan
- Transitional Architecture
- Wood Flooring
- Dilworth Elementary School: Latta Campus Rated A-
- Outdoor Fireplace
- Attached Garage
About This Home
As of October 2024Exquisite townhome with 10 ft. ceilings on both levels. Developed by Jim Gross, designed by Don Duffy and impeccably constructed by Thomasson Construction (3rd generation builder in Charlotte) 3 full masonry fireplaces,open floor plan,elevator,2 car attached garage. Ceramic tile roof, Brick and Stone exterior,copper pipes,ceramic tile roof. Privated walled courtyard with a beautiful fountain and FP. Boxwood beams and beadbord on the main level. Custom cabinetry, high end Wolf and Sub Zero appliances. Kitchen with custom cabinetry & marble countertops. Built in wine refrigerators. Master Bedroom has 2 large walk in closets. MBA has dual vanities, shower w/ glass block subway tile, and separate tub.Cobblestone motor court, tankless water heater and copper water piping. Smart house with control 4 for lighting, security,music & smart phone cabibility. The 3rd BR has been converted into a large closet.
Last Agent to Sell the Property
Corcoran HM Properties License #150660 Listed on: 05/21/2021

Property Details
Home Type
- Condominium
Year Built
- Built in 2014
HOA Fees
- $192 Monthly HOA Fees
Parking
- Attached Garage
Home Design
- Transitional Architecture
- Slab Foundation
- Stone Siding
Interior Spaces
- Open Floorplan
- Wood Burning Fireplace
- Gas Log Fireplace
- Insulated Windows
- Pull Down Stairs to Attic
- Kitchen Island
Flooring
- Wood
- Tile
Bedrooms and Bathrooms
- Walk-In Closet
Outdoor Features
- Outdoor Fireplace
Community Details
- Kenwood Myers Park HOA, Phone Number (704) 307-7733
- Built by Thomasson
Listing and Financial Details
- Assessor Parcel Number 175-035-84
Ownership History
Purchase Details
Home Financials for this Owner
Home Financials are based on the most recent Mortgage that was taken out on this home.Purchase Details
Home Financials for this Owner
Home Financials are based on the most recent Mortgage that was taken out on this home.Purchase Details
Home Financials for this Owner
Home Financials are based on the most recent Mortgage that was taken out on this home.Similar Homes in Charlotte, NC
Home Values in the Area
Average Home Value in this Area
Purchase History
| Date | Type | Sale Price | Title Company |
|---|---|---|---|
| Warranty Deed | $2,267,000 | None Listed On Document | |
| Warranty Deed | $2,125,000 | Bridetrust Title | |
| Warranty Deed | $2,200,000 | Bridgetrust Title Group |
Property History
| Date | Event | Price | Change | Sq Ft Price |
|---|---|---|---|---|
| 10/21/2024 10/21/24 | Sold | $2,266,875 | -2.5% | $763 / Sq Ft |
| 08/22/2024 08/22/24 | Pending | -- | -- | -- |
| 07/27/2024 07/27/24 | For Sale | $2,325,000 | +9.4% | $782 / Sq Ft |
| 03/15/2023 03/15/23 | Sold | $2,125,000 | -5.6% | $724 / Sq Ft |
| 02/02/2023 02/02/23 | Pending | -- | -- | -- |
| 08/08/2022 08/08/22 | For Sale | $2,250,000 | +2.3% | $766 / Sq Ft |
| 08/31/2021 08/31/21 | Sold | $2,200,000 | +0.2% | $749 / Sq Ft |
| 07/12/2021 07/12/21 | Pending | -- | -- | -- |
| 05/21/2021 05/21/21 | For Sale | $2,195,000 | -- | $748 / Sq Ft |
Tax History Compared to Growth
Tax History
| Year | Tax Paid | Tax Assessment Tax Assessment Total Assessment is a certain percentage of the fair market value that is determined by local assessors to be the total taxable value of land and additions on the property. | Land | Improvement |
|---|---|---|---|---|
| 2023 | $16,140 | $2,181,400 | $705,000 | $1,476,400 |
| 2022 | $13,210 | $1,355,900 | $450,000 | $905,900 |
| 2021 | $13,199 | $1,355,900 | $450,000 | $905,900 |
| 2020 | $13,192 | $1,355,900 | $450,000 | $905,900 |
| 2019 | $13,176 | $1,355,900 | $450,000 | $905,900 |
| 2018 | $13,389 | $1,015,000 | $370,500 | $644,500 |
| 2017 | $13,201 | $1,015,000 | $370,500 | $644,500 |
| 2016 | $13,192 | $0 | $0 | $0 |
Agents Affiliated with this Home
-
Christy Howey

Seller's Agent in 2024
Christy Howey
Corcoran HM Properties
(704) 996-0484
8 in this area
86 Total Sales
-
N
Buyer's Agent in 2024
Non Member
NC_CanopyMLS
-
Aubrey Grier

Seller's Agent in 2023
Aubrey Grier
Dickens Mitchener & Associates Inc
(704) 502-4612
37 in this area
136 Total Sales
-
Brandon Grier
B
Seller Co-Listing Agent in 2023
Brandon Grier
Dickens Mitchener & Associates Inc
(704) 953-9178
17 in this area
48 Total Sales
-
Susan May

Seller's Agent in 2021
Susan May
Corcoran HM Properties
(704) 650-7432
21 in this area
215 Total Sales
Map
Source: Canopy MLS (Canopy Realtor® Association)
MLS Number: CAR3740516
APN: 175-035-84
- 2312 Selwyn Ave Unit 502
- 2251 Selwyn Ave Unit 201
- 2636 Chilton Place
- 2503 Roswell Ave Unit 208
- 2043 Lynnwood Dr
- 1831 Jameston Dr Unit 1831
- 1809 Jameston Dr Unit 1809
- 1817 Jameston Dr
- 2113 Brandon Cir
- 1665 Sterling Rd
- 2909 Hanson Dr
- 2810 Selwyn Ave Unit 429
- 2810 Selwyn Ave Unit 104
- 236 Wales Ave
- 1550 Queens Rd W
- 2526 Sherwood Ave
- 2809 Glendale Rd
- 1600 Princeton Ave
- 2832 Arcadia Ave
- 3304 Mar Vista Cir
