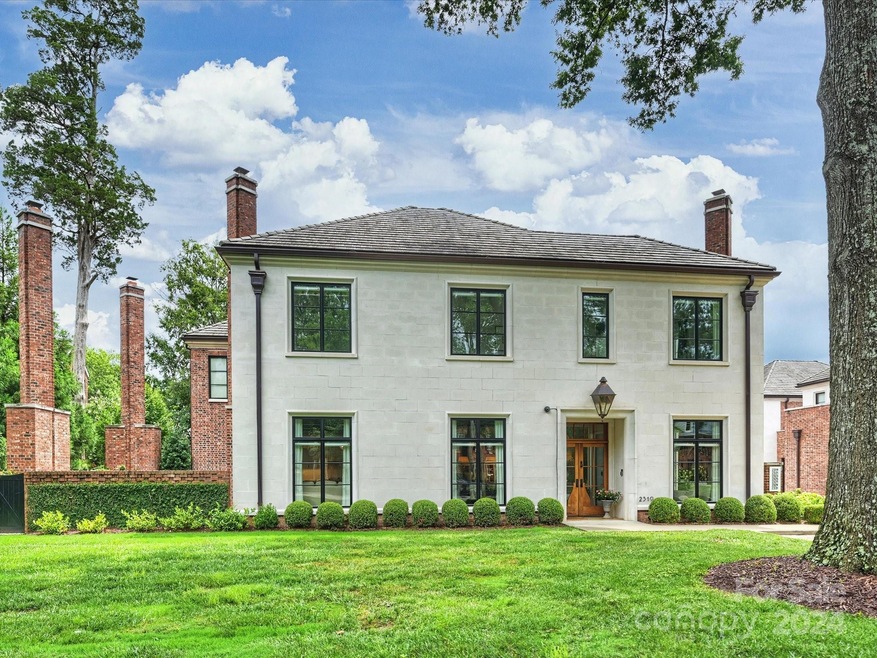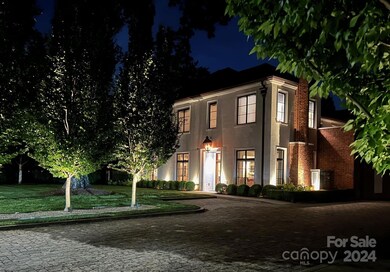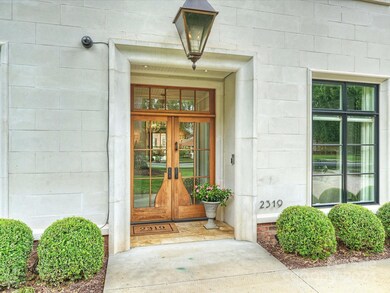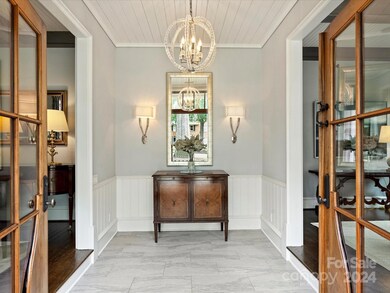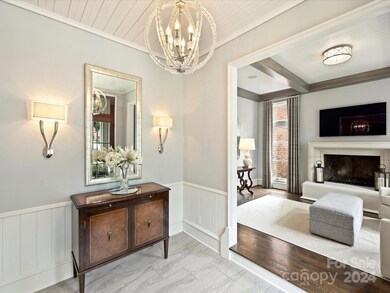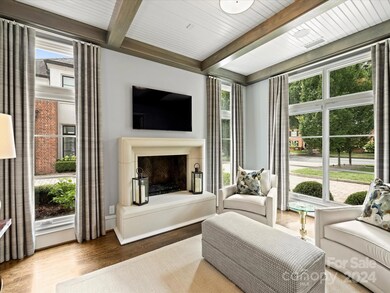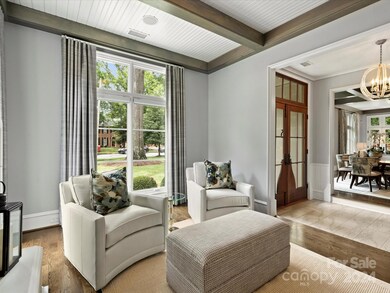
2319 Selwyn Ave Charlotte, NC 28207
Myers Park NeighborhoodHighlights
- Open Floorplan
- Outdoor Fireplace
- End Unit
- Dilworth Elementary School: Latta Campus Rated A-
- Wood Flooring
- Lawn
About This Home
As of October 2024Elegance and luxury combine to offer the classiest of townhomes in coveted Kenwood Myers Park! Designed by Don Duffy, built by Thomasson. 10 ft. ceilings on both floors; 3 masonry fireplaces (2 indoor, 1 patio); elevator; custom cabinetry and kitchen/scullery with cabinets for storage and display; marble and porcelain countertops; Control 4 System for lights, security, thermostat, sound; Hunter-Douglas blinds throughout; tankless water heater; generator. This home has fantastic appliances: Subzero: primary refrigerator, 4 wine refrigerators, 4 refrigerator drawers and Wolf: 5-burner cooktop, steam oven, convection oven, warming drawer, coffee maker, and microwave. The first floor has beautiful ceiling moldings, large casement windows and French door access to the enclosed professionally landscaped patio with up-lighting, fountain, and fireplace. Great place for a pet! Two-car garage with extensive cabinetry. Designated storage closet. Ideal location in Myers Park and close to Uptown!
Last Agent to Sell the Property
Corcoran HM Properties Brokerage Email: christy@hmproperties.com License #272875 Listed on: 07/27/2024

Last Buyer's Agent
Non Member
Canopy Administration
Townhouse Details
Home Type
- Townhome
Est. Annual Taxes
- $16,140
Year Built
- Built in 2014
Lot Details
- End Unit
- Partially Fenced Property
- Privacy Fence
- Irrigation
- Lawn
HOA Fees
- $325 Monthly HOA Fees
Parking
- 2 Car Attached Garage
- Rear-Facing Garage
- Garage Door Opener
Home Design
- Brick Exterior Construction
- Slab Foundation
- Tile Roof
- Stone Siding
Interior Spaces
- 2-Story Property
- Elevator
- Open Floorplan
- Wet Bar
- Wired For Data
- Built-In Features
- Bar Fridge
- Fireplace With Gas Starter
- Insulated Windows
- Pocket Doors
- French Doors
- Entrance Foyer
- Family Room with Fireplace
- Living Room with Fireplace
- Pull Down Stairs to Attic
- Home Security System
- Laundry Room
Kitchen
- Breakfast Bar
- Double Convection Oven
- Gas Cooktop
- <<cooktopDownDraftToken>>
- <<microwave>>
- Plumbed For Ice Maker
- Dishwasher
- Wine Refrigerator
- Kitchen Island
- Disposal
Flooring
- Wood
- Tile
Bedrooms and Bathrooms
- 3 Bedrooms
- Walk-In Closet
- Garden Bath
Outdoor Features
- Enclosed patio or porch
- Outdoor Fireplace
- Outdoor Gas Grill
Schools
- Dilworth Latta Campus/Dilworth Sedgefield Campus Elementary School
- Sedgefield Middle School
- Myers Park High School
Utilities
- Forced Air Heating and Cooling System
- Heating System Uses Natural Gas
- Power Generator
- Tankless Water Heater
- Gas Water Heater
- Cable TV Available
Listing and Financial Details
- Assessor Parcel Number 175-035-84
Community Details
Overview
- Kenwood Myers Park Condos
- Myers Park Subdivision
- Mandatory home owners association
Security
- Card or Code Access
Ownership History
Purchase Details
Home Financials for this Owner
Home Financials are based on the most recent Mortgage that was taken out on this home.Purchase Details
Home Financials for this Owner
Home Financials are based on the most recent Mortgage that was taken out on this home.Purchase Details
Home Financials for this Owner
Home Financials are based on the most recent Mortgage that was taken out on this home.Similar Homes in Charlotte, NC
Home Values in the Area
Average Home Value in this Area
Purchase History
| Date | Type | Sale Price | Title Company |
|---|---|---|---|
| Warranty Deed | $2,267,000 | None Listed On Document | |
| Warranty Deed | $2,125,000 | Bridetrust Title | |
| Warranty Deed | $2,200,000 | Bridgetrust Title Group |
Property History
| Date | Event | Price | Change | Sq Ft Price |
|---|---|---|---|---|
| 10/21/2024 10/21/24 | Sold | $2,266,875 | -2.5% | $763 / Sq Ft |
| 08/22/2024 08/22/24 | Pending | -- | -- | -- |
| 07/27/2024 07/27/24 | For Sale | $2,325,000 | +9.4% | $782 / Sq Ft |
| 03/15/2023 03/15/23 | Sold | $2,125,000 | -5.6% | $724 / Sq Ft |
| 02/02/2023 02/02/23 | Pending | -- | -- | -- |
| 08/08/2022 08/08/22 | For Sale | $2,250,000 | +2.3% | $766 / Sq Ft |
| 08/31/2021 08/31/21 | Sold | $2,200,000 | +0.2% | $749 / Sq Ft |
| 07/12/2021 07/12/21 | Pending | -- | -- | -- |
| 05/21/2021 05/21/21 | For Sale | $2,195,000 | -- | $748 / Sq Ft |
Tax History Compared to Growth
Tax History
| Year | Tax Paid | Tax Assessment Tax Assessment Total Assessment is a certain percentage of the fair market value that is determined by local assessors to be the total taxable value of land and additions on the property. | Land | Improvement |
|---|---|---|---|---|
| 2023 | $16,140 | $2,181,400 | $705,000 | $1,476,400 |
| 2022 | $13,210 | $1,355,900 | $450,000 | $905,900 |
| 2021 | $13,199 | $1,355,900 | $450,000 | $905,900 |
| 2020 | $13,192 | $1,355,900 | $450,000 | $905,900 |
| 2019 | $13,176 | $1,355,900 | $450,000 | $905,900 |
| 2018 | $13,389 | $1,015,000 | $370,500 | $644,500 |
| 2017 | $13,201 | $1,015,000 | $370,500 | $644,500 |
| 2016 | $13,192 | $0 | $0 | $0 |
Agents Affiliated with this Home
-
Christy Howey

Seller's Agent in 2024
Christy Howey
Corcoran HM Properties
(704) 996-0484
8 in this area
86 Total Sales
-
N
Buyer's Agent in 2024
Non Member
NC_CanopyMLS
-
Aubrey Grier

Seller's Agent in 2023
Aubrey Grier
Dickens Mitchener & Associates Inc
(704) 502-4612
37 in this area
136 Total Sales
-
Brandon Grier
B
Seller Co-Listing Agent in 2023
Brandon Grier
Dickens Mitchener & Associates Inc
(704) 953-9178
17 in this area
48 Total Sales
-
Susan May

Seller's Agent in 2021
Susan May
Corcoran HM Properties
(704) 650-7432
21 in this area
215 Total Sales
Map
Source: Canopy MLS (Canopy Realtor® Association)
MLS Number: 4159569
APN: 175-035-84
- 2312 Selwyn Ave Unit 502
- 2251 Selwyn Ave Unit 201
- 2636 Chilton Place
- 2503 Roswell Ave Unit 208
- 2043 Lynnwood Dr
- 1831 Jameston Dr Unit 1831
- 1809 Jameston Dr Unit 1809
- 1817 Jameston Dr
- 2113 Brandon Cir
- 1665 Sterling Rd
- 2909 Hanson Dr
- 2810 Selwyn Ave Unit 429
- 2810 Selwyn Ave Unit 104
- 236 Wales Ave
- 1550 Queens Rd W
- 2526 Sherwood Ave
- 2809 Glendale Rd
- 1600 Princeton Ave
- 2832 Arcadia Ave
- 3304 Mar Vista Cir
