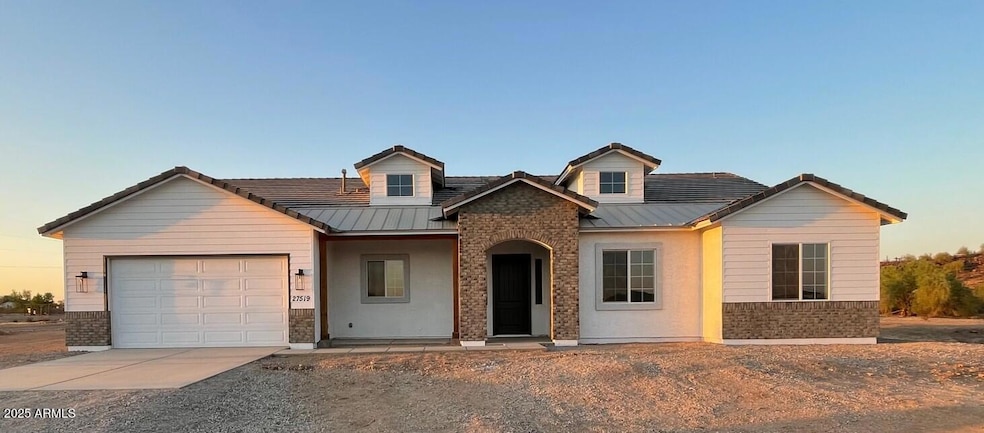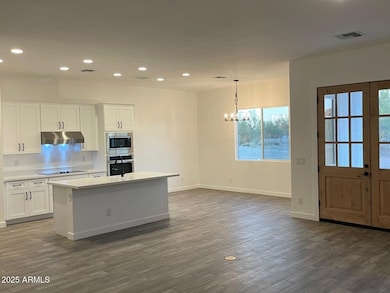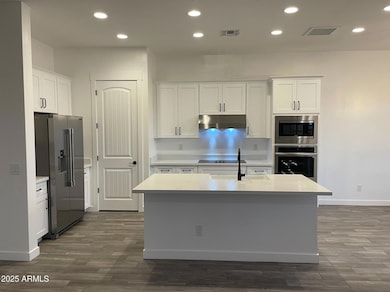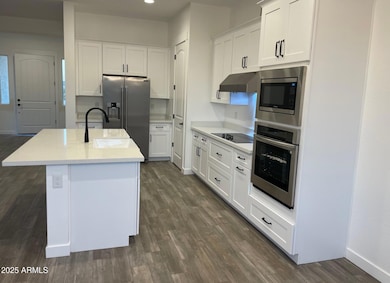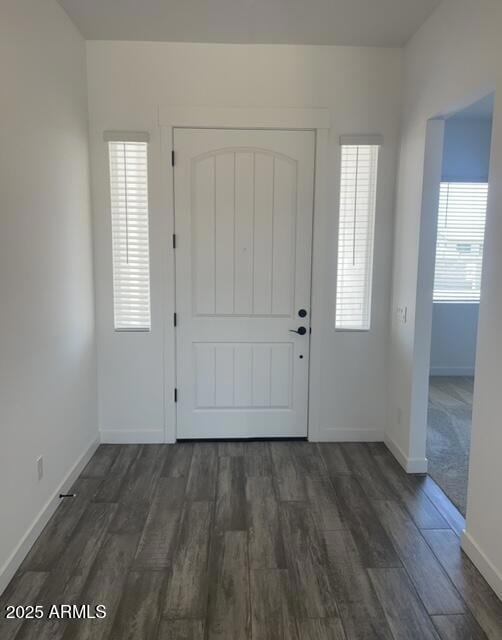
231xx W Gloria Ln Wittmann, AZ 85361
Highlights
- Horses Allowed On Property
- Mountain View
- Granite Countertops
- RV Garage
- Contemporary Architecture
- No HOA
About This Home
As of August 2025Another Beautiful Ridgeline Home being built at KILO Ranches. Builder Concessions offered to use toward DESIGN CREDIT or BUYING DOWN INTEREST RATE! 1+ ACRE HOME SITE, NO HOA! Bring Toys, Horses, to wide open spaces! 4 Bed (upgrade), or use as Den/Office/flex room as standard, 3 Bath, Open Great Room, Spacious 10' high interior ceilings! Home comes standard w/ Granite kitchen counter tops, SS Appliances, large 42'' upper cabinets, Kitchen Island. HUGE Owners Bedroom & Bath. 4 car tandem or RV garage upgrades available! Check out the Modern Floorplans in Photos. PHOTOS ARE FROM PAST BUILD SITES & DO NOT NECESSARILY SHOW THE EXACT STANDARDS FOR THIS FLOOR PLAN & ELEVATION. HOME IS NOT COMPLETED, get in early and Buyers may have opportunity to choose interior colors, options & upgrades
Last Agent to Sell the Property
AMP Real Estate License #SA584759000 Listed on: 03/13/2025
Home Details
Home Type
- Single Family
Est. Annual Taxes
- $2,024
Year Built
- Built in 2025
Lot Details
- 1.11 Acre Lot
- Desert faces the front and back of the property
Parking
- 4 Car Garage
- Tandem Garage
- Garage Door Opener
- RV Garage
Home Design
- Home to be built
- Contemporary Architecture
- Santa Barbara Architecture
- Santa Fe Architecture
- Spanish Architecture
- Wood Frame Construction
- Spray Foam Insulation
- Cellulose Insulation
- Tile Roof
- Stone Exterior Construction
Interior Spaces
- 2,450 Sq Ft Home
- 1-Story Property
- Ceiling height of 9 feet or more
- Low Emissivity Windows
- Mountain Views
- Washer and Dryer Hookup
Kitchen
- Eat-In Kitchen
- Breakfast Bar
- Electric Cooktop
- Built-In Microwave
- Kitchen Island
- Granite Countertops
Flooring
- Carpet
- Tile
Bedrooms and Bathrooms
- 4 Bedrooms
- Primary Bathroom is a Full Bathroom
- 3 Bathrooms
- Dual Vanity Sinks in Primary Bathroom
- Bathtub With Separate Shower Stall
Schools
- Nadaburg Elementary School
- Mountainside High School
Utilities
- Central Air
- Heating Available
- Shared Well
- Tankless Water Heater
- Water Softener
- Septic Tank
Additional Features
- ENERGY STAR Qualified Equipment for Heating
- Horses Allowed On Property
Community Details
- No Home Owners Association
- Association fees include no fees, (see remarks)
- Built by Ridgeline
- El Kylo Ranches Subdivision
Listing and Financial Details
- Tax Lot 1
- Assessor Parcel Number 503-17-513
Similar Homes in Wittmann, AZ
Home Values in the Area
Average Home Value in this Area
Property History
| Date | Event | Price | Change | Sq Ft Price |
|---|---|---|---|---|
| 08/09/2025 08/09/25 | Price Changed | $529,000 | -3.6% | $216 / Sq Ft |
| 08/08/2025 08/08/25 | Sold | $549,000 | +1.9% | $224 / Sq Ft |
| 07/16/2025 07/16/25 | Price Changed | $539,000 | -1.8% | $220 / Sq Ft |
| 06/21/2025 06/21/25 | For Sale | $549,000 | +1.9% | $224 / Sq Ft |
| 06/20/2025 06/20/25 | Pending | -- | -- | -- |
| 03/13/2025 03/13/25 | For Sale | $539,000 | -- | $220 / Sq Ft |
Tax History Compared to Growth
Agents Affiliated with this Home
-
M
Seller's Agent in 2025
Mason Pool
AMP Real Estate
(602) 413-5474
39 Total Sales
-

Buyer's Agent in 2025
Twila Lukavich
Libertas Real Estate
(440) 787-7570
200 Total Sales
-
B
Buyer Co-Listing Agent in 2025
Brian Lukavich
Libertas Real Estate
(440) 463-6290
47 Total Sales
Map
Source: Arizona Regional Multiple Listing Service (ARMLS)
MLS Number: 6834856
- TBD W Lone Mountain Rd
- TBD W Lone Mountain Rd Unit 1
- TBD W Lone Mountain Rd Unit 4
- 23132 W Lone Mountain Rd
- 0 N 231 Ave
- 0 N 231st Ave Unit 2 6732540
- 0 N 231st Ave Unit 6732532
- TBD N 229th Ave
- 23011 W Wildcat Dr
- 32114 N 229th Ave
- 23339 W Myers St
- 22824 W Myers St
- 0 W Myers St Unit 6896473
- 0 W Myers St Unit 6896455
- 0 W Myers St Unit 6896442
- 0 W Myers St Unit 6896404
- 0 W Myers St Unit 6896371
- 230XX W Montgomery Rd Unit parcel 1-5
- 30420 N 231st Ave
- 23066 W Milton Dr
