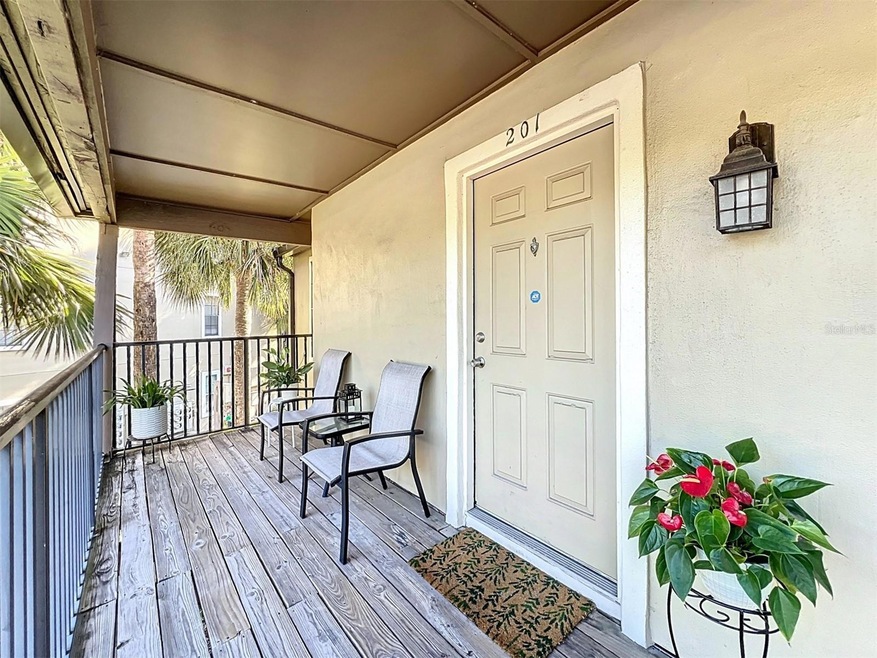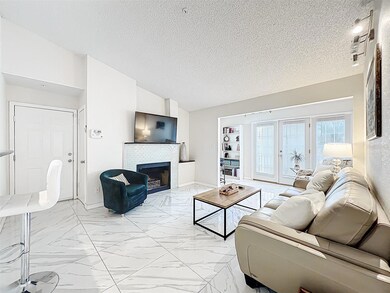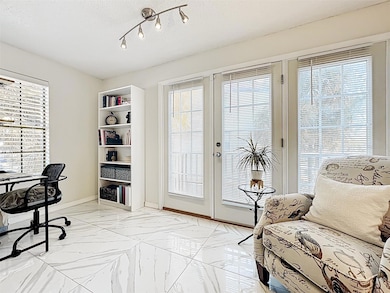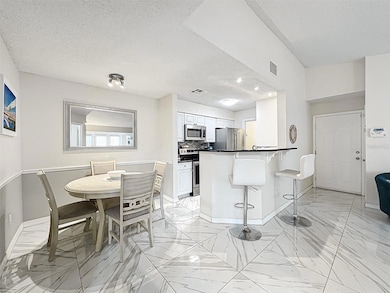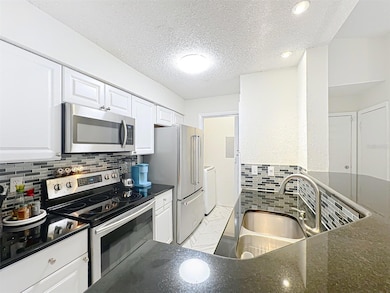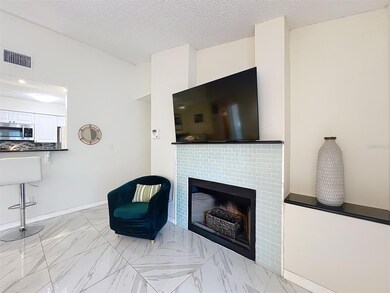
232 Afton Square Unit 201 Altamonte Springs, FL 32714
Bear Lake NeighborhoodEstimated payment $1,586/month
Highlights
- Fitness Center
- Gated Community
- Clubhouse
- Lake Brantley High School Rated A-
- Open Floorplan
- Living Room with Fireplace
About This Home
Beautifully updated 2-bedroom condo in prime Altamonte Springs location!
Don't miss your chance to own this move-in ready condo in one of Altamonte Springs' most sought-after gated communities! This stylish 2-bedroom, 1-bathroom unit features a bright, open-concept layout with a cozy wood burning fireplace, a dedicated dinette area, a breakfast bar perfect for entertaining or everyday living. This floor plan has an area that can be used as an office or a reading nook. Also features a spacious front covered porch.
The modern kitchen is a standout, showcasing granite countertops, stainless steel appliances, and sleek cabinetry. The updated bathroom offers contemporary finishes, and the separate laundry room comes equipped with a washer and dryer for added convenience. Throughout the unit, you'll find tasteful upgrades and finishes, lots of natural lighting that make this space truly feel like home. The roof was replaced in 2022 with a metal roof offering a lifespan of 30-50 years or more.
Enjoy access to community amenities such as a sparkling pool, clubhouse, fitness center, and tennis courts with a view to Pearl Lake. Ideally located near SR-436 and SR-434, with quick access to I-4 and the Maitland Exchange, this condo is walking distance to premier shopping and supermarkets, and within minutes driving to major stores such as Costco, Altamonte Mall, Target, hospitals, dining, entertainment, and much more. Zoned for top-rated schools this one has it all!
Schedule your showing today!
Brought to you by
Property Details
Home Type
- Condominium
Est. Annual Taxes
- $2,029
Year Built
- Built in 1988
HOA Fees
- $516 Monthly HOA Fees
Parking
- Open Parking
Home Design
- Slab Foundation
- Metal Roof
- Block Exterior
- Stucco
Interior Spaces
- 912 Sq Ft Home
- 1-Story Property
- Open Floorplan
- Ceiling Fan
- Wood Burning Fireplace
- Blinds
- French Doors
- Great Room
- Living Room with Fireplace
- Inside Utility
- Home Security System
Kitchen
- Range
- Microwave
- Dishwasher
- Stone Countertops
- Disposal
Flooring
- Carpet
- Laminate
- Ceramic Tile
Bedrooms and Bathrooms
- 2 Bedrooms
- Walk-In Closet
- 1 Full Bathroom
- Single Vanity
- Shower Only
Laundry
- Laundry Room
- Dryer
- Washer
Schools
- Bear Lake Elementary School
- Teague Middle School
- Lake Brantley High School
Utilities
- Central Heating and Cooling System
- Vented Exhaust Fan
- Thermostat
- Electric Water Heater
- High Speed Internet
- Cable TV Available
Additional Features
- Front Porch
- East Facing Home
Listing and Financial Details
- Visit Down Payment Resource Website
- Tax Lot 201
- Assessor Parcel Number 16-21-29-529-0700-2010
Community Details
Overview
- Association fees include maintenance structure, ground maintenance, pest control, recreational facilities, trash, water
- Ursula Munoz Association, Phone Number (407) 862-6115
- Oasis At Pearl Lake A Condo Subdivision
- The community has rules related to deed restrictions
Amenities
- Clubhouse
- Community Mailbox
Recreation
- Tennis Courts
- Fitness Center
- Community Pool
Pet Policy
- Pets Allowed
- 2 Pets Allowed
Security
- Card or Code Access
- Gated Community
- Fire and Smoke Detector
Map
Home Values in the Area
Average Home Value in this Area
Tax History
| Year | Tax Paid | Tax Assessment Tax Assessment Total Assessment is a certain percentage of the fair market value that is determined by local assessors to be the total taxable value of land and additions on the property. | Land | Improvement |
|---|---|---|---|---|
| 2024 | $2,029 | $105,411 | -- | -- |
| 2023 | $1,698 | $95,828 | $0 | $0 |
| 2021 | $1,379 | $79,196 | $0 | $0 |
| 2020 | $1,217 | $71,996 | $0 | $0 |
| 2019 | $1,142 | $66,728 | $0 | $0 |
| 2018 | $1,140 | $65,850 | $0 | $0 |
| 2017 | $1,158 | $65,850 | $0 | $0 |
| 2016 | $1,195 | $65,850 | $0 | $0 |
| 2015 | $986 | $63,216 | $0 | $0 |
| 2014 | $986 | $63,216 | $0 | $0 |
Property History
| Date | Event | Price | Change | Sq Ft Price |
|---|---|---|---|---|
| 04/21/2025 04/21/25 | For Sale | $169,900 | +281.8% | $186 / Sq Ft |
| 06/16/2014 06/16/14 | Off Market | $44,500 | -- | -- |
| 05/29/2012 05/29/12 | Sold | $44,500 | 0.0% | $49 / Sq Ft |
| 05/03/2012 05/03/12 | Pending | -- | -- | -- |
| 05/01/2012 05/01/12 | For Sale | $44,500 | -- | $49 / Sq Ft |
Purchase History
| Date | Type | Sale Price | Title Company |
|---|---|---|---|
| Warranty Deed | $65,500 | Attorney | |
| Warranty Deed | $44,500 | Attorney | |
| Interfamily Deed Transfer | -- | Attorney | |
| Quit Claim Deed | $100 | -- | |
| Special Warranty Deed | $27,500 | North American Title Company | |
| Trustee Deed | -- | None Available | |
| Deed | $100 | -- | |
| Condominium Deed | $161,400 | Royal Title & Escrow Co Inc |
Mortgage History
| Date | Status | Loan Amount | Loan Type |
|---|---|---|---|
| Previous Owner | $129,120 | Unknown | |
| Previous Owner | $24,210 | Credit Line Revolving |
Similar Homes in Altamonte Springs, FL
Source: Stellar MLS
MLS Number: O6301681
APN: 16-21-29-529-0700-2010
- 275 Sterling Springs Ln
- 234 Afton Square Unit 305
- 234 Afton Square Unit 205
- 232 Afton Square Unit 201
- 224 Afton Square Unit 301
- 238 Afton Square Unit 106
- 238 Afton Square Unit 204
- 236 Afton Square Unit 309
- 208 Afton Square Unit 307
- 200 Afton Square Unit 204
- 200 Afton Square Unit 108
- 200 Afton Square Unit 102
- 221 Sterling Springs Ln
- 249 Afton Square Unit 112
- 1062 Winglewood
- 199 Afton Square Unit 307
- 207 Maplebrook Dr
- 1128 Brantley Estates Dr
- 1036 Bonaire Dr Unit 2832
- 822 Camargo Way Unit 101
