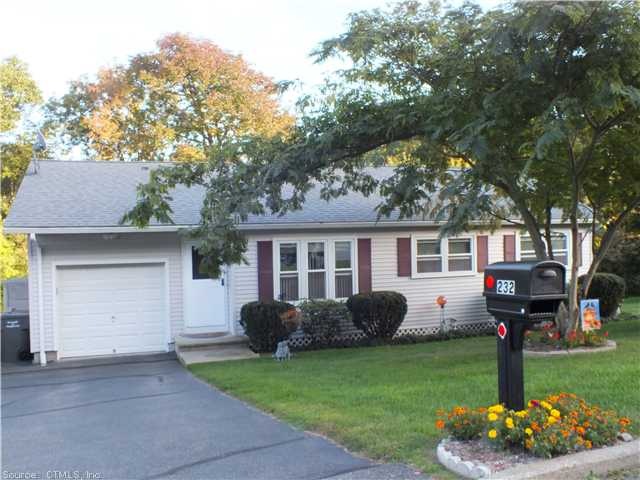
232 Bluebird Dr Naugatuck, CT 06770
Estimated Value: $360,000 - $410,000
Highlights
- Ranch Style House
- Porch
- Home Security System
- Attic
- 1 Car Attached Garage
- Garden
About This Home
As of November 2013Fabulous one floor living at its finest!! Great ranch w/4 large bedrooms, 2 full baths,updated eat-in kitchen w/granite,2yr old roof & furnace,12x24 covered porch,fully finished bsmt w/bdrm,c/air. Don't miss this gem!!
Last Agent to Sell the Property
William Raveis Real Estate License #RES.0772532 Listed on: 10/01/2013

Home Details
Home Type
- Single Family
Est. Annual Taxes
- $5,617
Year Built
- Built in 1985
Lot Details
- 0.51 Acre Lot
- Garden
Home Design
- Ranch Style House
- Vinyl Siding
Interior Spaces
- 2,116 Sq Ft Home
- Finished Basement
- Basement Fills Entire Space Under The House
- Storage In Attic
- Home Security System
Kitchen
- Oven or Range
- Microwave
- Dishwasher
Bedrooms and Bathrooms
- 4 Bedrooms
- 2 Full Bathrooms
Laundry
- Dryer
- Washer
Parking
- 1 Car Attached Garage
- Automatic Garage Door Opener
- Driveway
Outdoor Features
- Porch
Schools
- Per Boe Elementary School
- Per Boe High School
Utilities
- Central Air
- Baseboard Heating
- Heating System Uses Oil
- Heating System Uses Oil Above Ground
- Cable TV Available
Ownership History
Purchase Details
Home Financials for this Owner
Home Financials are based on the most recent Mortgage that was taken out on this home.Similar Homes in Naugatuck, CT
Home Values in the Area
Average Home Value in this Area
Purchase History
| Date | Buyer | Sale Price | Title Company |
|---|---|---|---|
| Allison Michael W | $187,000 | -- |
Mortgage History
| Date | Status | Borrower | Loan Amount |
|---|---|---|---|
| Open | Hovan James | $168,300 | |
| Previous Owner | Hovan James | $60,000 | |
| Previous Owner | Hovan James | $55,000 |
Property History
| Date | Event | Price | Change | Sq Ft Price |
|---|---|---|---|---|
| 11/14/2013 11/14/13 | Sold | $187,000 | -4.1% | $88 / Sq Ft |
| 10/12/2013 10/12/13 | Pending | -- | -- | -- |
| 10/01/2013 10/01/13 | For Sale | $194,900 | -- | $92 / Sq Ft |
Tax History Compared to Growth
Tax History
| Year | Tax Paid | Tax Assessment Tax Assessment Total Assessment is a certain percentage of the fair market value that is determined by local assessors to be the total taxable value of land and additions on the property. | Land | Improvement |
|---|---|---|---|---|
| 2024 | $8,542 | $204,400 | $35,350 | $169,050 |
| 2023 | $9,147 | $204,400 | $35,350 | $169,050 |
| 2022 | $6,521 | $136,560 | $37,460 | $99,100 |
| 2021 | $6,521 | $136,560 | $37,460 | $99,100 |
| 2020 | $6,521 | $136,560 | $37,460 | $99,100 |
| 2019 | $6,452 | $136,560 | $37,460 | $99,100 |
| 2018 | $6,062 | $125,370 | $47,900 | $77,470 |
| 2017 | $6,087 | $125,370 | $47,900 | $77,470 |
| 2016 | $5,976 | $125,370 | $47,900 | $77,470 |
| 2015 | $5,713 | $125,370 | $47,900 | $77,470 |
| 2014 | $5,649 | $125,370 | $47,900 | $77,470 |
| 2012 | $5,703 | $169,990 | $57,160 | $112,830 |
Agents Affiliated with this Home
-
Natuzza Dimasi

Seller's Agent in 2013
Natuzza Dimasi
William Raveis Real Estate
(203) 715-3500
1 in this area
260 Total Sales
-
Dorothy Rocchio

Buyer's Agent in 2013
Dorothy Rocchio
RE/MAX RISE
1 in this area
8 Total Sales
Map
Source: SmartMLS
MLS Number: G664291
APN: NAUG-000092E-E094172-000027
- 202 Bluebird Dr
- Lot 9II Morning Dove Rd
- Lot #9 Morning Dove Rd Unit Lot 9
- 156 Warm Earth Rd
- 48 Tawny Thrush Rd
- 150 Warm Earth Rd
- 144 Warm Earth Rd
- 138 Warm Earth Rd
- 56 Bluebird Dr
- 37 Apple Blossom Dr
- Lot 9 Longwood Dr
- 108 Clark Rd Unit 13
- 108 Clark Rd
- 22 Pear Tree Dr
- 825 Maple Hill Rd
- 54 Visconti Dr
- 39 Horton Hill Rd Unit 5H
- 2 Cobblestone Ct
- 8 Noble Ave
- 576 Maple Hill Rd
- 232 Bluebird Dr
- 236 Bluebird Dr
- 17 Bob White Cir
- 224 Bluebird Dr
- 240 Bluebird Dr
- 13 Bob White Cir
- 221 Bluebird Dr
- 138 Red Robin Rd
- 217 Bluebird Dr
- 225 Bluebird Dr
- 154 Red Robin Rd
- 16 Bob White Cir
- 244 Bluebird Dr
- 132 Red Robin Rd
- 9 Bob White Cir
- 5 Thistle Down Ln
- 9 Thistle Down Ln
- 213 Bluebird Dr
- 229 Bluebird Dr
- 162 Red Robin Rd
